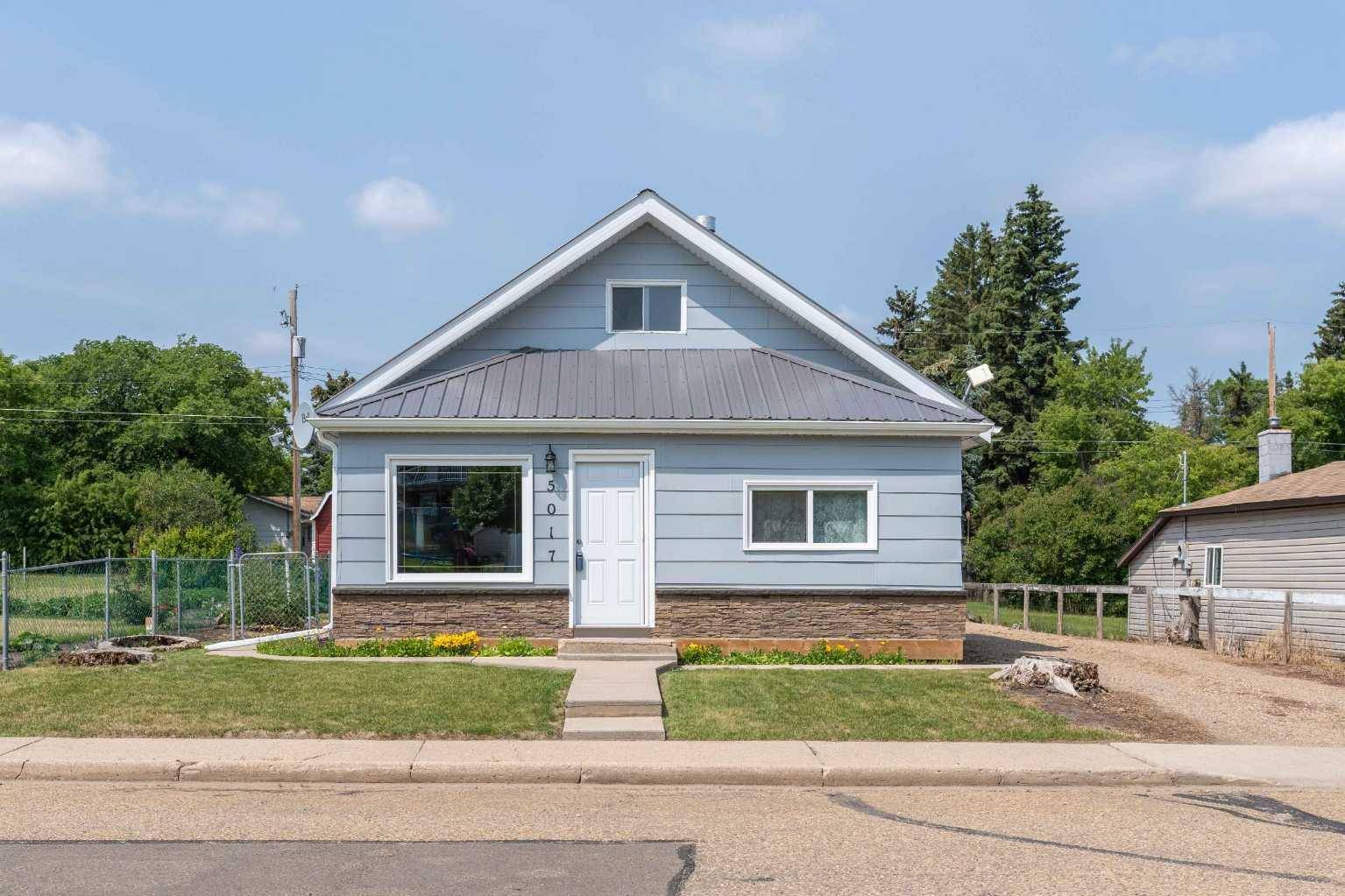$175,000
$185,000
5.4%For more information regarding the value of a property, please contact us for a free consultation.
5017 48 ST Sedgewick, AB T0B 4C0
3 Beds
1 Bath
1,276 SqFt
Key Details
Sold Price $175,000
Property Type Single Family Home
Sub Type Detached
Listing Status Sold
Purchase Type For Sale
Square Footage 1,276 sqft
Price per Sqft $137
Subdivision Sedgewick
MLS® Listing ID A2234634
Sold Date 07/05/25
Style 1 and Half Storey
Bedrooms 3
Full Baths 1
Year Built 1922
Annual Tax Amount $1,612
Tax Year 2024
Lot Size 6,000 Sqft
Acres 0.14
Property Sub-Type Detached
Source Central Alberta
Property Description
Charming Starter Home or Retirement Property in Sedgewick. This cozy home offers great potential for first-time buyers or those looking to downsize. Featuring 1 bedroom on the main level and 2 bedrooms upstairs, it provides plenty of space for comfort and privacy. The open-concept living room, dining, and kitchen area is perfect for entertaining or relaxing with family. The laundry facilities are conveniently located between the main floor and the basement, with potential for an easy reconfiguration to suit your preferences. Outside, enjoy a fully fenced yard, ideal for pets or outdoor activities. A detached single heated garage provides additional storage or workspace, while the spacious driveway offers ample room for RV parking. If you're looking for a property that combines practicality with cozy charm, this home is an excellent choice!
Location
Province AB
County Flagstaff County
Zoning R1
Direction W
Rooms
Basement Partial, Unfinished
Interior
Interior Features See Remarks
Heating Forced Air, Natural Gas
Cooling Central Air
Flooring Carpet, Laminate
Appliance Central Air Conditioner, Refrigerator, Stove(s), Washer/Dryer
Laundry In Basement, Main Level
Exterior
Parking Features Off Street, RV Access/Parking, Single Garage Detached
Garage Spaces 1.0
Garage Description Off Street, RV Access/Parking, Single Garage Detached
Fence Fenced
Community Features Golf, Lake, Park, Playground, Schools Nearby, Shopping Nearby, Sidewalks, Street Lights, Walking/Bike Paths
Roof Type Metal
Porch None
Lot Frontage 40.0
Total Parking Spaces 4
Building
Lot Description Back Lane, Back Yard, Front Yard, Landscaped, Lawn, Standard Shaped Lot
Foundation Poured Concrete
Architectural Style 1 and Half Storey
Level or Stories One and One Half
Structure Type Wood Frame
Others
Restrictions None Known
Tax ID 56735144
Ownership Joint Venture
Read Less
Want to know what your home might be worth? Contact us for a FREE valuation!

Our team is ready to help you sell your home for the highest possible price ASAP






