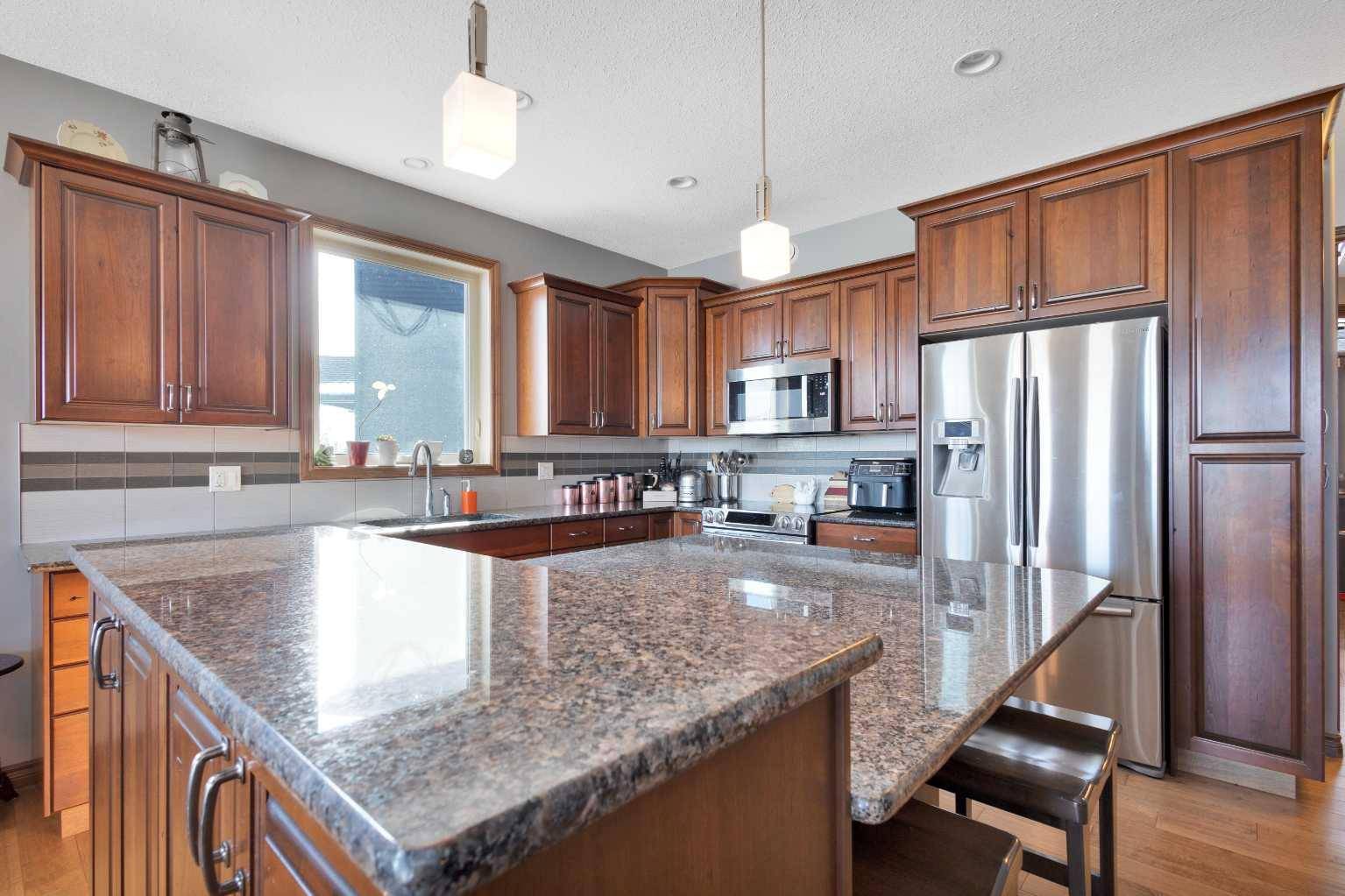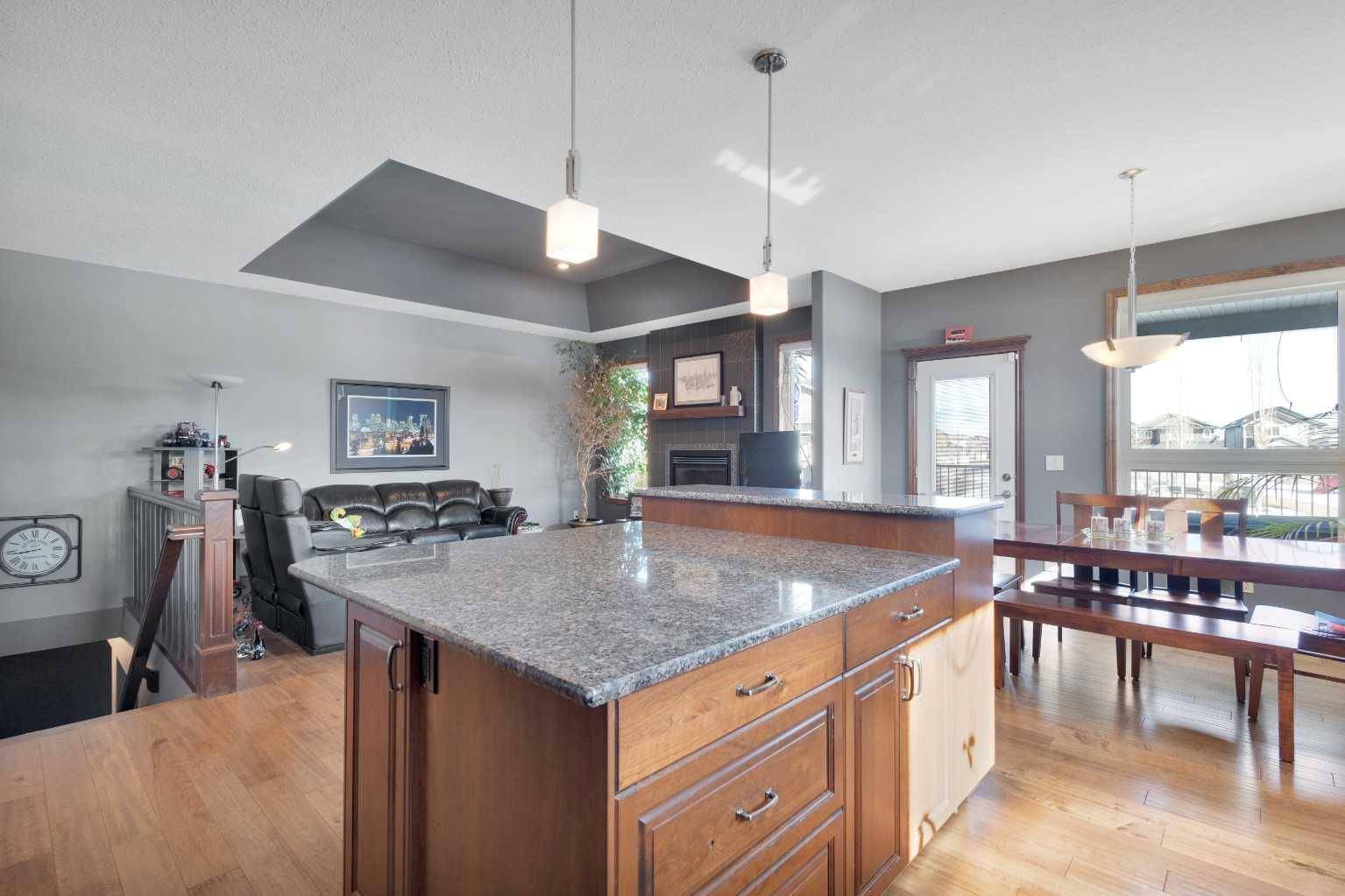$630,000
$650,000
3.1%For more information regarding the value of a property, please contact us for a free consultation.
27 Vernon Close Red Deer, AB T4R 0N3
4 Beds
3 Baths
1,468 SqFt
Key Details
Sold Price $630,000
Property Type Single Family Home
Sub Type Detached
Listing Status Sold
Purchase Type For Sale
Square Footage 1,468 sqft
Price per Sqft $429
Subdivision Vanier East
MLS® Listing ID A2204612
Sold Date 07/03/25
Style Bungalow
Bedrooms 4
Full Baths 2
Half Baths 1
Year Built 2014
Annual Tax Amount $5,587
Tax Year 2024
Lot Size 6,826 Sqft
Acres 0.16
Property Sub-Type Detached
Source Central Alberta
Property Description
Visit REALTOR® website for additional information. Beautifully built by Point 5 Homes, this executive bungalow sits on a quiet pie lot backing a park—no rear neighbors, just green space, a park & walking paths. With everything on one level, it's an ideal forever home. The chef's kitchen features granite, a huge island, cherry cabinets & premium appliances. Trayed ceilings, hand-scraped hardwood & a gas fireplace add warmth & style. The primary bedroom offers a 4-pc ensuite & walk-in closet. The lower level has in-floor heat, 2 bedrooms, a 4-pc bath, rec room & theater area. A heated 24x24 garage fits large vehicles with room for tools or toys. Outside: Rainbird irrigation, covered deck with gas lines, hot tub (negotiable), 10x14 shed, fruit trees & total backyard privacy. Meticulously maintained by original owners, this home blends comfort, function & location—ready for its next chapter.
Location
Province AB
County Red Deer
Zoning R-L
Direction W
Rooms
Basement Finished, Full
Interior
Interior Features Breakfast Bar, Ceiling Fan(s), Central Vacuum, Closet Organizers, Granite Counters, High Ceilings, Open Floorplan, Pantry, Soaking Tub, Tray Ceiling(s), Walk-In Closet(s)
Heating In Floor, Fireplace(s), Forced Air
Cooling Central Air
Flooring Carpet, Laminate, Linoleum, Wood
Fireplaces Number 1
Fireplaces Type Gas
Appliance Central Air Conditioner, Dishwasher, Electric Range, Humidifier, Microwave Hood Fan, Refrigerator, Window Coverings
Laundry Main Level
Exterior
Parking Features Double Garage Attached, Heated Driveway
Garage Spaces 2.0
Garage Description Double Garage Attached, Heated Driveway
Fence Fenced
Community Features Park, Playground, Pool, Schools Nearby, Shopping Nearby, Sidewalks, Street Lights
Roof Type Asphalt Shingle
Porch Deck, Front Porch
Lot Frontage 33.43
Total Parking Spaces 4
Building
Lot Description Back Yard, Cul-De-Sac, Front Yard, Fruit Trees/Shrub(s), Lawn, Level, Low Maintenance Landscape, Pie Shaped Lot, Street Lighting, Underground Sprinklers
Building Description Concrete,Stone,Vinyl Siding,Wood Siding, GARAGE LARGE ENOUGH FOR A SUPER DUTY PICK UP PLUS A CAR
Foundation Poured Concrete
Architectural Style Bungalow
Level or Stories One
Structure Type Concrete,Stone,Vinyl Siding,Wood Siding
Others
Restrictions None Known
Tax ID 91655259
Ownership Private
Read Less
Want to know what your home might be worth? Contact us for a FREE valuation!

Our team is ready to help you sell your home for the highest possible price ASAP






