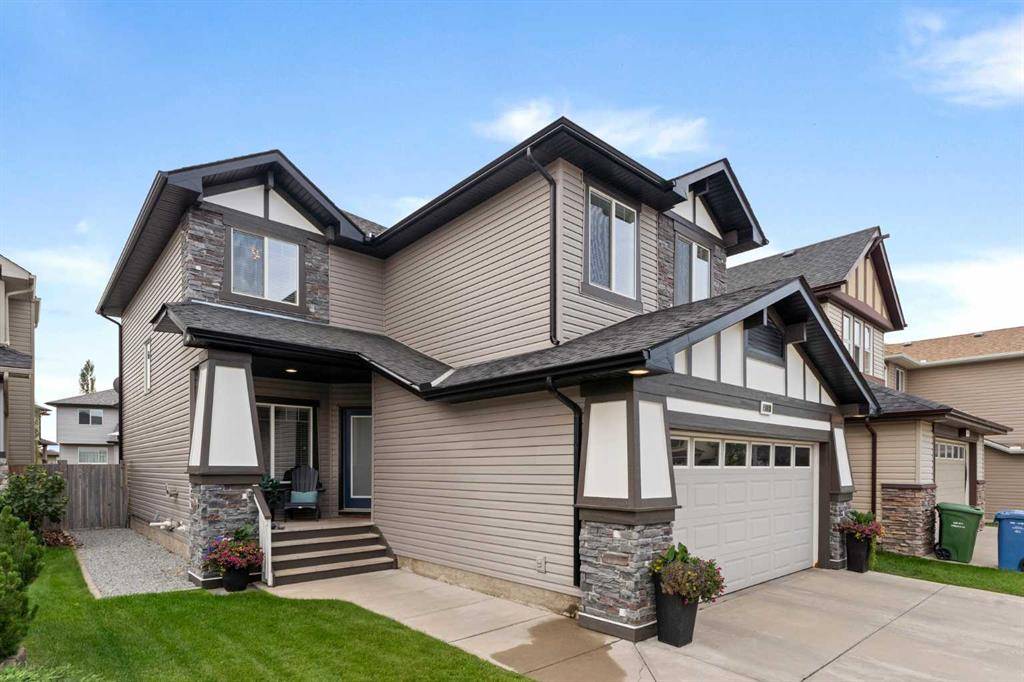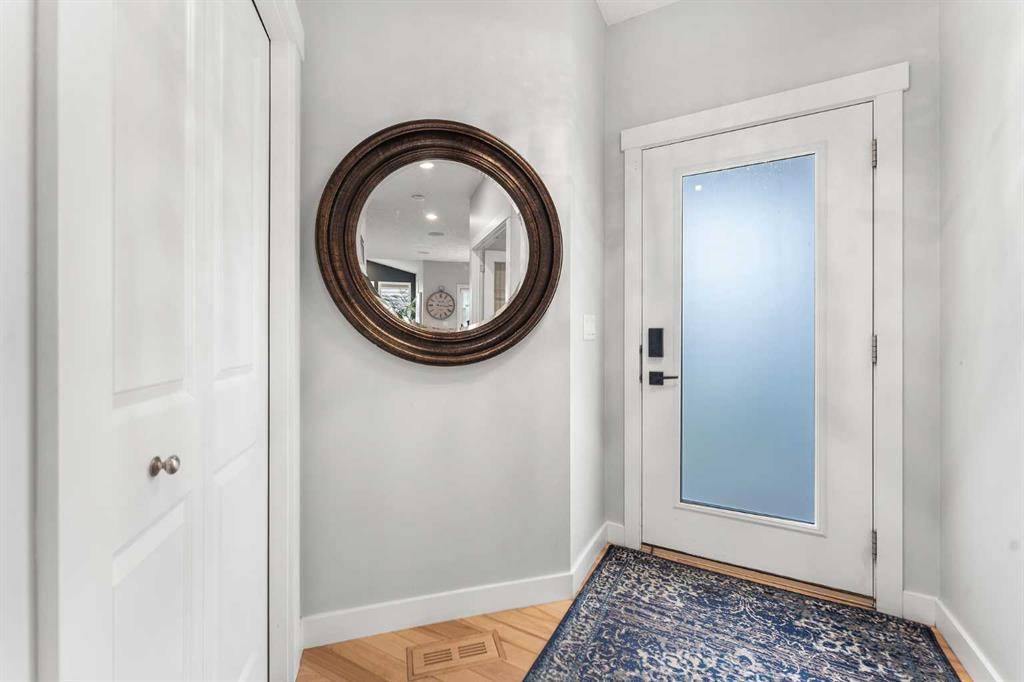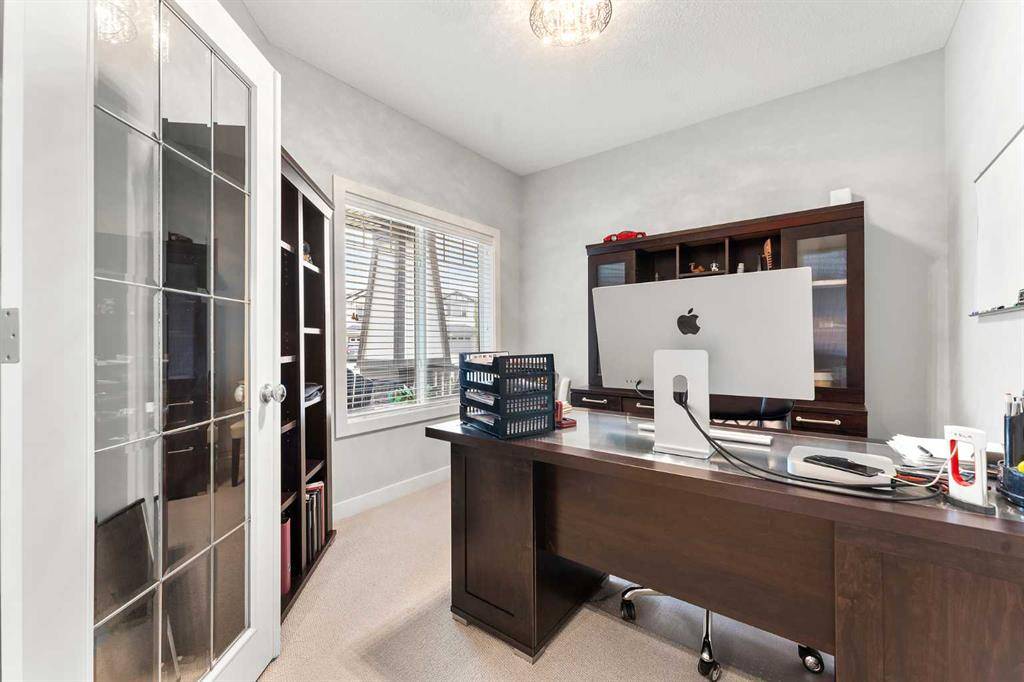$888,000
$899,900
1.3%For more information regarding the value of a property, please contact us for a free consultation.
113 Royal Oak Bay NW Calgary, AB T3G0A3
4 Beds
4 Baths
2,198 SqFt
Key Details
Sold Price $888,000
Property Type Single Family Home
Sub Type Detached
Listing Status Sold
Purchase Type For Sale
Square Footage 2,198 sqft
Price per Sqft $404
Subdivision Royal Oak
MLS® Listing ID A2078852
Sold Date 09/20/23
Style 2 Storey
Bedrooms 4
Full Baths 3
Half Baths 1
HOA Fees $17/ann
HOA Y/N 1
Year Built 2007
Annual Tax Amount $4,567
Tax Year 2023
Lot Size 4,413 Sqft
Acres 0.1
Property Sub-Type Detached
Source Calgary
Property Description
First time to market EVER! The pride of ownership is evident in this highly upgraded executive property. Custom cabinets throughout, upgraded Smart Home electronics, Air Conditioning, professionally developed basement, Hunter Douglas blinds, the works. As you approach the entrance you'll appreciate the massive front window and custom front door that provide tons of natural light. Walking in, you'll have the tough decision of going into the laundry/mud room with its custom cabinetry and storage lockers for each of the family, the office/sitting room, or to follow the hardwood floors into the open concept main floor area. When you enter the main area you can't help but notice the massive waterfall quartz island and eating bar. The gourmet kitchen is a foodies dream, with a custom wood hood fan accenting the Wolf gourmet gas range and more counter space than you can shake a stick at you'll be entertaining a lot of people at your house warming. The custom cabinetry provides countless storage and display options. The Great Room has soaring vaulted ceilings and massive windows surrounding the gas fireplace. And the dining room is large enough to comfortably seat 8 adults with ease. The deck features composite boards and aluminum railings, and opens out to a great size yard which is wired with 220V power for a hot tub. The upstairs provides 3 good sized bedrooms and a bonus media room, with a separate bathroom to service the kids room and a sprawling ensuite with walk-in closet for the Primary. The ensuite features double sinks perched upon a granite countertop, tons of doors and drawers for storage, and an oversized soaker tub and separate shower. Every bathroom in the house was upgraded to Granite countertops and has matching hardware throughout. The basement is fully developed with a custom built-in desk, a pool table/ping pong table games area surrounded by TV's so that you won't miss the live game...or maybe you can keep tabs on multiple games or sports at the same time. The possibilities are endless! The bedroom downstairs is massive, with its own private entrance to the 4 piece bathroom. And the furnace room has almost endless storage options with built-in shelving throughout. The front garage is big enough to park a half ton truck inside, and features a ton of storage as well. For the EV owner out there, the garage has a 220V plug ready to go for your charging needs. This stunning house won't last long, call your favorite Realtor to book your viewing today!
Location
Province AB
County Calgary
Area Cal Zone Nw
Zoning R-C1
Direction NW
Rooms
Other Rooms 1
Basement Finished, Full
Interior
Interior Features Breakfast Bar, Built-in Features, Chandelier, Closet Organizers, Crown Molding, Double Vanity, French Door, Granite Counters, High Ceilings, Kitchen Island, No Smoking Home, Open Floorplan, Pantry, Quartz Counters, Recessed Lighting, Smart Home, Soaking Tub, Storage, Vaulted Ceiling(s), Vinyl Windows, Walk-In Closet(s), Wired for Sound
Heating Fireplace(s), Forced Air, Natural Gas
Cooling Central Air, Sep. HVAC Units
Flooring Carpet, Ceramic Tile, Hardwood
Fireplaces Number 1
Fireplaces Type Gas, Great Room
Appliance Central Air Conditioner, Dishwasher, Garage Control(s), Gas Range, Microwave, Range Hood, Refrigerator, Washer/Dryer, Window Coverings
Laundry Laundry Room
Exterior
Parking Features 220 Volt Wiring, Concrete Driveway, Double Garage Attached, Driveway, Garage Door Opener, In Garage Electric Vehicle Charging Station(s), Insulated, Off Street, Private Electric Vehicle Charging Station(s)
Garage Spaces 2.0
Garage Description 220 Volt Wiring, Concrete Driveway, Double Garage Attached, Driveway, Garage Door Opener, In Garage Electric Vehicle Charging Station(s), Insulated, Off Street, Private Electric Vehicle Charging Station(s)
Fence Fenced
Community Features Park, Playground, Schools Nearby, Shopping Nearby, Sidewalks, Street Lights, Tennis Court(s), Walking/Bike Paths
Amenities Available None
Roof Type Asphalt Shingle
Porch Deck, Porch
Lot Frontage 38.32
Total Parking Spaces 4
Building
Lot Description Back Yard, Cul-De-Sac, Front Yard, Lawn, Landscaped
Foundation Poured Concrete
Architectural Style 2 Storey
Level or Stories Two
Structure Type Concrete,Stone,Vinyl Siding
Others
Restrictions Architectural Guidelines,Utility Right Of Way
Tax ID 83193784
Ownership Private,REALTOR®/Seller; Realtor Has Interest
Read Less
Want to know what your home might be worth? Contact us for a FREE valuation!

Our team is ready to help you sell your home for the highest possible price ASAP






