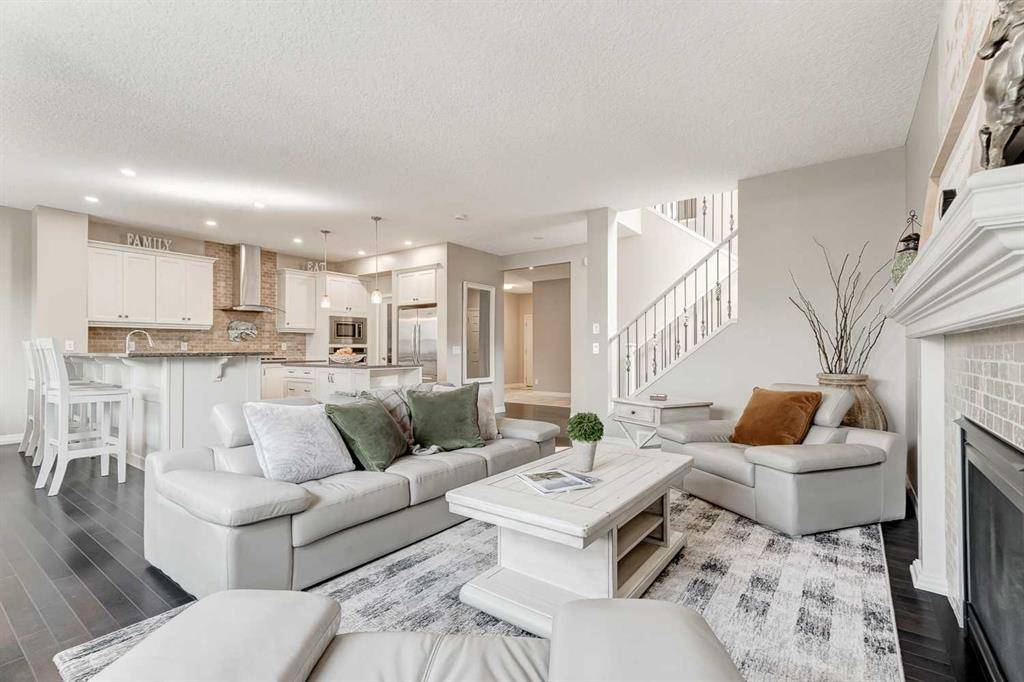$882,500
$899,999
1.9%For more information regarding the value of a property, please contact us for a free consultation.
184 Auburn Bay AVE SE Calgary, AB T3M 0N3
4 Beds
4 Baths
2,515 SqFt
Key Details
Sold Price $882,500
Property Type Single Family Home
Sub Type Detached
Listing Status Sold
Purchase Type For Sale
Square Footage 2,515 sqft
Price per Sqft $350
Subdivision Auburn Bay
MLS® Listing ID A2070260
Sold Date 09/18/23
Style 2 Storey
Bedrooms 4
Full Baths 3
Half Baths 1
HOA Fees $41/ann
HOA Y/N 1
Year Built 2013
Annual Tax Amount $4,964
Tax Year 2023
Lot Size 4,370 Sqft
Acres 0.1
Property Sub-Type Detached
Source Calgary
Property Description
Don't miss your opportunity to live in a beautiful meticulously maintained family home in the very desirable lake community of Auburn Bay. A short three minute drive to the communities Lake. A custom design by the original owners of the EMERGE MODEL - Jayman built home. You are at once welcomed to an open foyer complimented with rich dark hardwood. A stunning home with a gourmet kitchen featuring granite countertops, centre island with pendant lighting, timeless brick backsplash, huge walk-in pantry, raised eating bar overlooking the generously extended breakfast nook & upgraded stainless steel appliances including a side-by-side refrigerator, gas cooktop, wall oven & built-in microwave. A cozy gas fireplace featured in the lovely living room overlooking the deck & convenient half bath complete this level. More than enough space is offered on the second level with three bedrooms, Upper south facing exterior balcony, centralized bonus room, second floor laundry such an amazing feature and an amazing primary bedroom suite boasting his/hers walk-in closets & stunning five piece en suite with dual vanities, large soaker tub & shower. Other indoor upgrades include: 9' main floor ceilings, Staircase railing with wrought iron spindles, fully finished basement with extra high walls 8'7", large windows and a newly developed three piece bathroom and two furnaces. A clean 24' x 23' oversized garage. Your outdoor Oasis awaits your evenings and weekends with a fully landscaped fenced yard with a large upper wood deck equipped with a bbq gas line, lower concrete 19'x10' patio, shed and fire pit area. A beautiful place to call home - Pack your bags.
A few things to note as well, the home has been freshly painted, all cabinets pained white throughout and upgraded led lighting.
Location
Province AB
County Calgary
Area Cal Zone Se
Zoning R-1N
Direction S
Rooms
Other Rooms 1
Basement Finished, Full
Interior
Interior Features Breakfast Bar, Built-in Features, Central Vacuum, Granite Counters, High Ceilings, Low Flow Plumbing Fixtures, No Animal Home, No Smoking Home, Open Floorplan, Pantry, Soaking Tub, Storage, Walk-In Closet(s)
Heating Fireplace(s), Forced Air
Cooling Central Air
Flooring Carpet, Ceramic Tile, Hardwood
Fireplaces Number 1
Fireplaces Type Gas
Appliance Built-In Oven, Central Air Conditioner, Dishwasher, Garburator, Microwave, Range, Range Hood, Refrigerator, Washer/Dryer, Window Coverings
Laundry Laundry Room, Upper Level
Exterior
Parking Features Double Garage Attached, Driveway, Garage Faces Front, On Street
Garage Spaces 2.0
Garage Description Double Garage Attached, Driveway, Garage Faces Front, On Street
Fence Fenced
Community Features Clubhouse, Fishing, Gated, Lake, Park, Playground, Schools Nearby, Shopping Nearby, Sidewalks, Street Lights, Tennis Court(s), Walking/Bike Paths
Amenities Available Beach Access, Boating, Clubhouse, Dog Park, Picnic Area, Playground, Recreation Facilities
Roof Type Asphalt Shingle
Porch Balcony(s), Deck, Rear Porch
Lot Frontage 38.1
Total Parking Spaces 4
Building
Lot Description Back Yard, Front Yard, Lawn
Foundation Poured Concrete
Architectural Style 2 Storey
Level or Stories Two
Structure Type Cement Fiber Board,Wood Frame
Others
Restrictions None Known
Tax ID 82676279
Ownership Private
Read Less
Want to know what your home might be worth? Contact us for a FREE valuation!

Our team is ready to help you sell your home for the highest possible price ASAP






