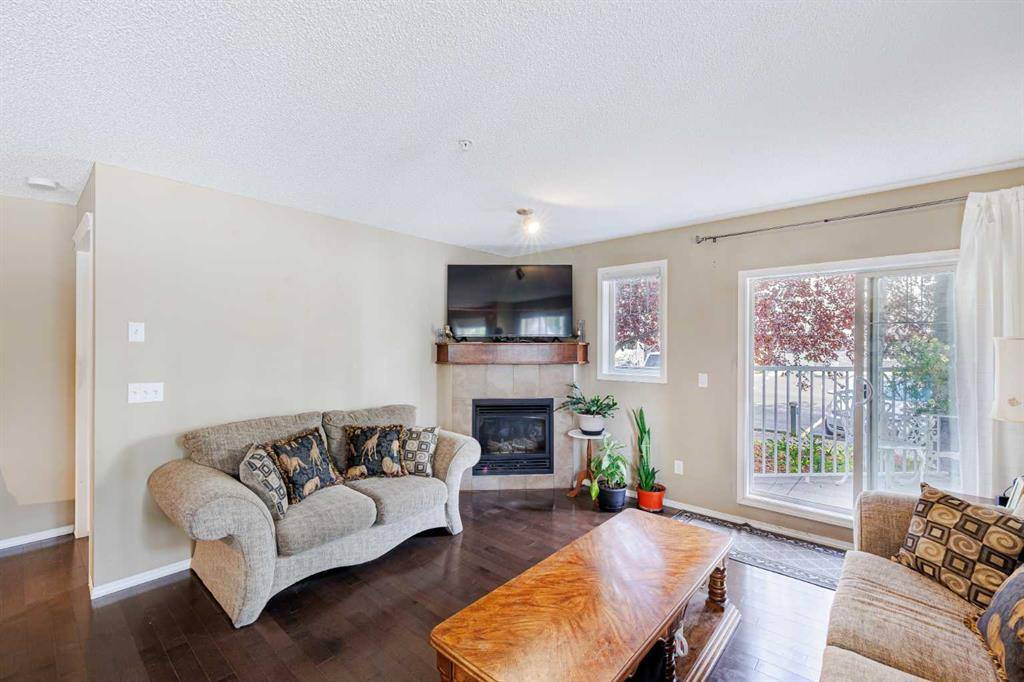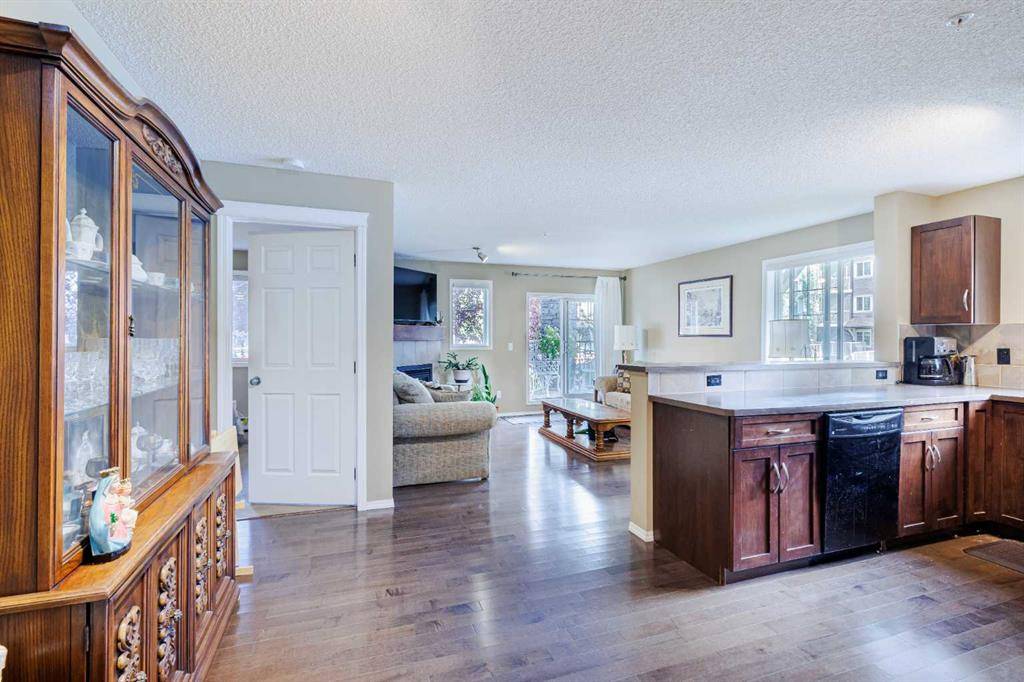$310,000
$289,000
7.3%For more information regarding the value of a property, please contact us for a free consultation.
115 Prestwick Villas SE #4101 Calgary, AB T2Z 0N1
2 Beds
2 Baths
924 SqFt
Key Details
Sold Price $310,000
Property Type Condo
Sub Type Apartment
Listing Status Sold
Purchase Type For Sale
Square Footage 924 sqft
Price per Sqft $335
Subdivision Mckenzie Towne
MLS® Listing ID A2081181
Sold Date 09/18/23
Style Apartment
Bedrooms 2
Full Baths 2
Condo Fees $487/mo
Year Built 2008
Annual Tax Amount $1,294
Tax Year 2023
Property Sub-Type Apartment
Source Calgary
Property Description
Welcome home to this spacious Two Bedroom, Two Bathroom plus Den, Corner unit in the desirable community of McKenzie Towne. Highlights of this beautiful ground floor unit include: hardwood floors, a large office/den/playroom, beautiful kitchen with tile backsplash, dark wood cabinetry, and black appliances. The open living room with gas fireplace is very sunny and bright and comes with sliding doors that lead to your own private patio. The primary bedroom comes complete with a lovely 4pc en-suite and walk-thru closet. This is an amazing complex with secure storage and titled underground parking. Unbeatable location - close to schools, shopping and public transportation. Perfect for investors, there is an excellent long term tenant who would like to stay. Current Lease expires Oct.14 2023.
Location
Province AB
County Calgary
Area Cal Zone Se
Zoning M-2
Direction S
Rooms
Other Rooms 1
Interior
Interior Features Breakfast Bar, No Animal Home
Heating Baseboard, Natural Gas
Cooling None
Flooring Carpet, Hardwood
Fireplaces Number 1
Fireplaces Type Gas
Appliance Dishwasher, Dryer, Electric Stove, Microwave Hood Fan, Refrigerator, Washer, Window Coverings
Laundry In Unit
Exterior
Parking Features Underground
Garage Spaces 1.0
Garage Description Underground
Community Features Playground, Schools Nearby, Shopping Nearby
Amenities Available Elevator(s), Parking, Secured Parking, Snow Removal, Trash
Porch Balcony(s), Patio
Exposure N,NE
Total Parking Spaces 1
Building
Story 4
Architectural Style Apartment
Level or Stories Single Level Unit
Structure Type Stone,Vinyl Siding,Wood Frame
Others
HOA Fee Include Heat,Insurance,Maintenance Grounds,Professional Management,Reserve Fund Contributions,Sewer,Snow Removal,Trash,Water
Restrictions Pet Restrictions or Board approval Required
Ownership Private
Pets Allowed Restrictions
Read Less
Want to know what your home might be worth? Contact us for a FREE valuation!

Our team is ready to help you sell your home for the highest possible price ASAP






