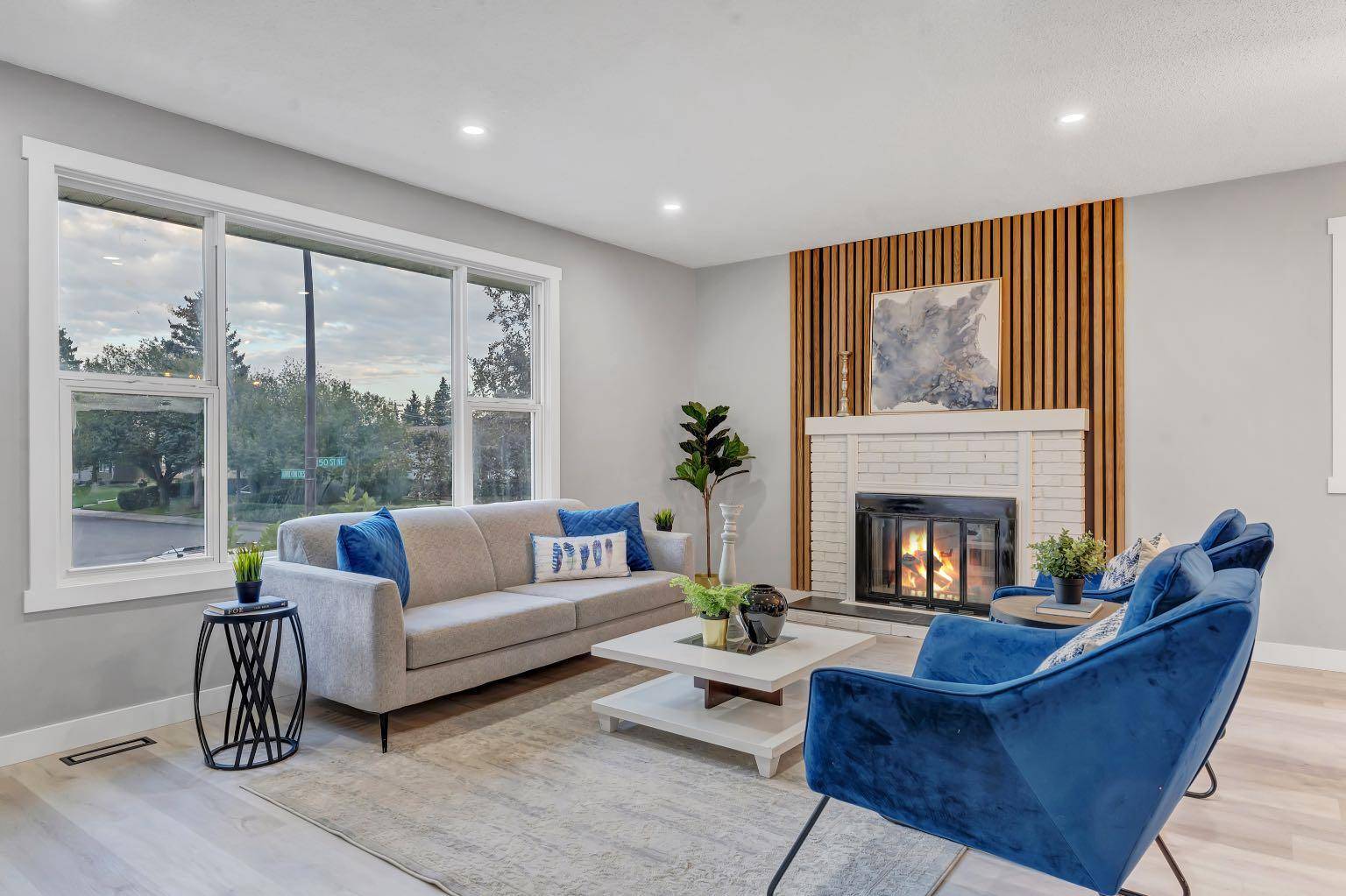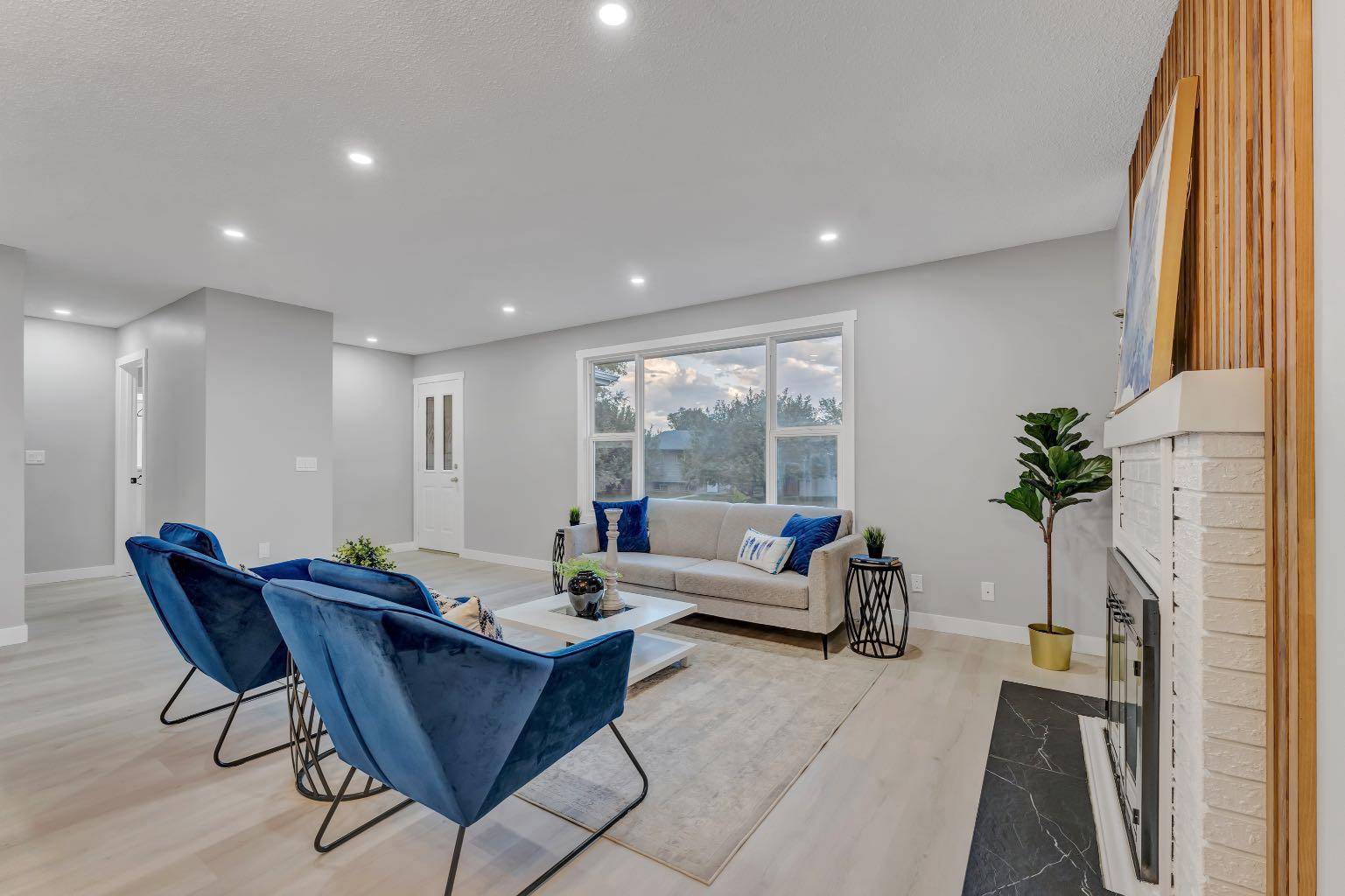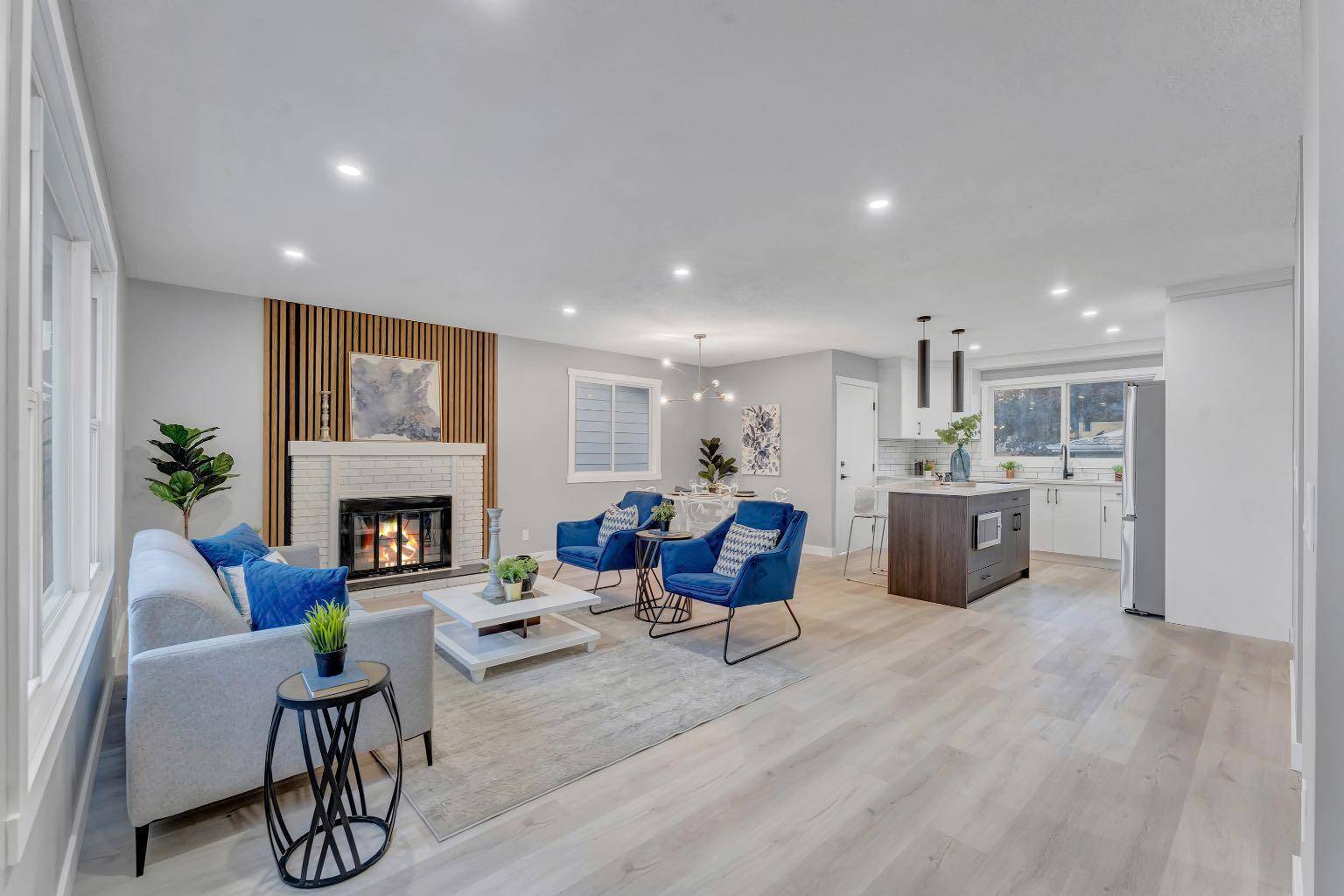$629,900
$629,900
For more information regarding the value of a property, please contact us for a free consultation.
2301 50 ST NE Calgary, AB T1Y 1B6
5 Beds
3 Baths
1,201 SqFt
Key Details
Sold Price $629,900
Property Type Single Family Home
Sub Type Detached
Listing Status Sold
Purchase Type For Sale
Square Footage 1,201 sqft
Price per Sqft $524
Subdivision Rundle
MLS® Listing ID A2079256
Sold Date 09/17/23
Style Bungalow
Bedrooms 5
Full Baths 3
Year Built 1973
Annual Tax Amount $2,819
Tax Year 2023
Lot Size 5,500 Sqft
Acres 0.13
Property Sub-Type Detached
Source Calgary
Property Description
INTENSIVELY RENOVATED | FIRST-TIME HOME BUYER & INVESTOR ALERT | 5 BED & 3 FULL BATH | ILLEGAL BASEMENT SUITE | DOUBLE CAR GARAGE | LIGHT & BRIGHT | WEST FACING BACKYARD | HARDIE BOARD EXTERIOR | BRAND NEW HOT WATER TANK & FURNACE | This isn't your typical renovation. It features high-end finishes. Introducing a stunning property located in the highly sought-after neighborhood of Rundle. This extensively renovated home offers the perfect blend of modern luxury and functionality. Upon entry, you are greeted by a bright and open living room, ideal for families seeking a comfortable and inviting living space. The living room effortlessly flows into the chef's dream kitchen, finished with floor-to-ceiling modern cabinets, a center island, and stainless steel appliances. The kitchen is beautifully finished with sleek ceramic tiles and quartz countertops, providing an elegant contemporary aesthetic. The adjacent dining area perfectly balances entertainment and intimacy, making it an ideal space for hosting guests. The primary bedroom is generously sized and features a luxurious 3-piece ensuite, perfectly combining modern and upscale design. Additionally, the property offers two more sizable bedrooms, complete with closets for ample storage space, and another 4-piece bathroom for convenience. The main floor also has a stacked laundry area, ensuring maximum functionality and efficiency. The illegal basement suite of this home boasts its own private entry and offers a massive recreation area, perfect for hosting gatherings and entertaining guests. Additionally, a modern kitchen and two generously sized bedrooms with large closets provide ample space for extended family or rental opportunities. The illegal basement suite is complete with a luxurious 3-piece bathroom, ensuring ultimate comfort and convenience. Step outside, and you'll be greeted by a patio and a spacious backyard, perfect for outdoor gatherings and relaxation. Additionally, this property features back alley access, providing convenient parking options and accessibility. This property offers a unique opportunity to live up and rent down, as the community boasts a strong rental market. With its extensive renovations and upscale finishes, this home is a must see for those seeking a stylish and functional living space in the heart of Rundle. The community of Rundle is known for its strong rental market, with comparable homes commanding an average rent of $2,500 UP and an additional $1,600 DOWN plus utilities in today's market. CASH FLOW IS KING. With its potential for rental income, this property presents a compelling opportunity for first-time homebuyers or investors looking for a stylish and functional home in this sought-after community. Book a showing with your favourite Realtor today!
Location
Province AB
County Calgary
Area Cal Zone Ne
Zoning R-C1
Direction E
Rooms
Other Rooms 1
Basement Separate/Exterior Entry, Finished, Suite, Walk-Up To Grade
Interior
Interior Features Breakfast Bar, Chandelier, Closet Organizers, Quartz Counters, Recessed Lighting, See Remarks, Separate Entrance, Storage
Heating Forced Air
Cooling None
Flooring Carpet, Vinyl Plank
Fireplaces Number 1
Fireplaces Type Wood Burning
Appliance Dishwasher, Electric Range, Range Hood, Refrigerator, Washer/Dryer Stacked
Laundry In Basement, Main Level, Multiple Locations, See Remarks
Exterior
Parking Features Double Garage Detached, Off Street
Garage Spaces 2.0
Garage Description Double Garage Detached, Off Street
Fence Fenced
Community Features Other, Park, Playground, Schools Nearby, Shopping Nearby, Sidewalks, Street Lights, Walking/Bike Paths
Roof Type Asphalt Shingle
Porch Patio, See Remarks
Lot Frontage 50.0
Total Parking Spaces 2
Building
Lot Description Back Lane, Back Yard, City Lot, Few Trees, Front Yard, Level, Private, See Remarks
Foundation Poured Concrete
Architectural Style Bungalow
Level or Stories One
Structure Type Brick,Composite Siding,Vinyl Siding
Others
Restrictions None Known
Tax ID 83129709
Ownership Private
Read Less
Want to know what your home might be worth? Contact us for a FREE valuation!

Our team is ready to help you sell your home for the highest possible price ASAP






