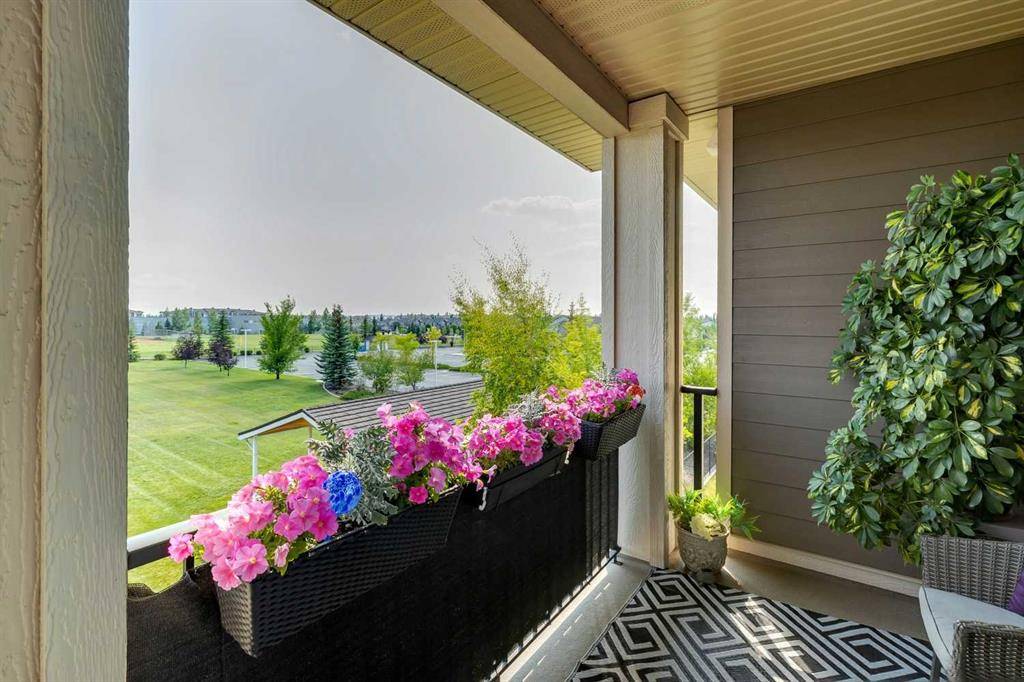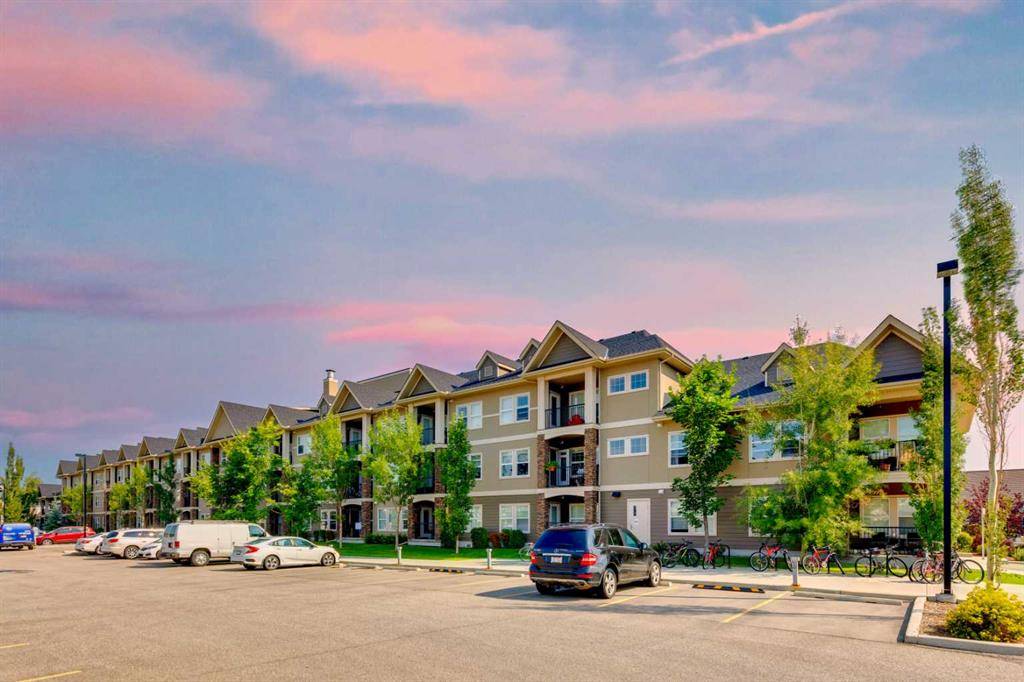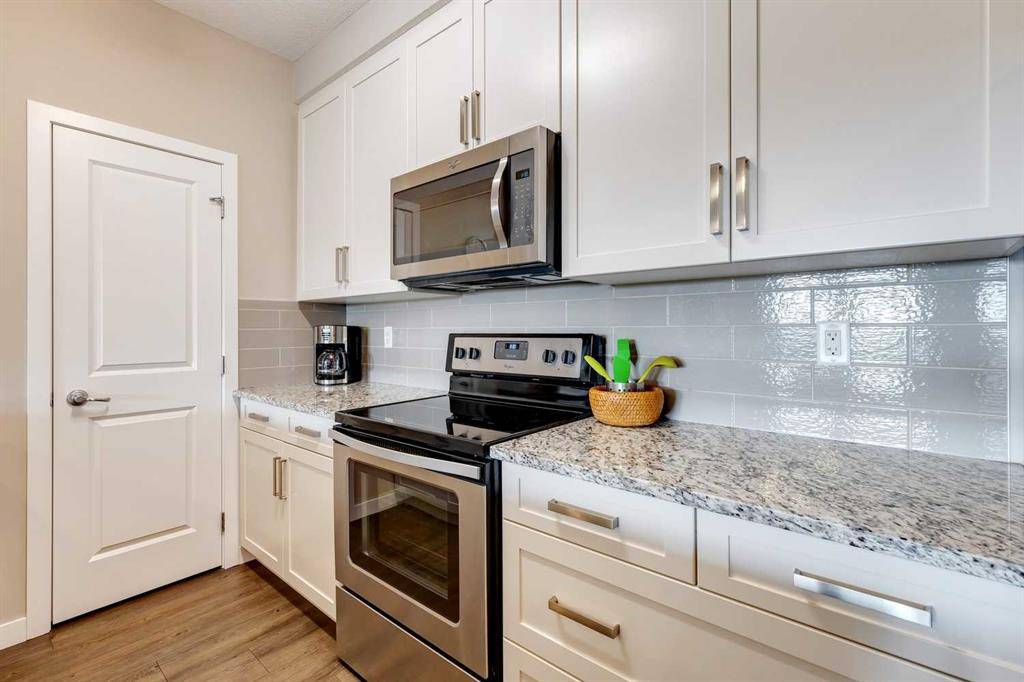$340,000
$330,000
3.0%For more information regarding the value of a property, please contact us for a free consultation.
200 Cranfield Common SE #306 Calgary, AB T3M 1S2
2 Beds
2 Baths
934 SqFt
Key Details
Sold Price $340,000
Property Type Condo
Sub Type Apartment
Listing Status Sold
Purchase Type For Sale
Square Footage 934 sqft
Price per Sqft $364
Subdivision Cranston
MLS® Listing ID A2075023
Sold Date 09/14/23
Style Low-Rise(1-4)
Bedrooms 2
Full Baths 2
Condo Fees $521/mo
HOA Fees $15/ann
HOA Y/N 1
Year Built 2016
Annual Tax Amount $1,445
Tax Year 2023
Property Sub-Type Apartment
Source Calgary
Property Description
Come check out this amazing 2 bed, 2 bath, top floor, corner unit, with 2 parking spots and a storage unit! This home is tastefully finished with marble countertops, stainless steel appliances, luxury vinyl plank flooring and backing onto the lawn of the neighbouring church! Enjoy the views from the top floor balcony. Shopping is walking distance away and walking trails leading to the ridge are across the street! Cranston is a family friendly and affordable neighbourhood with 3 public schools, and 2 Catholic schools. This won't last long, don't miss out!
Location
Province AB
County Calgary
Area Cal Zone Se
Zoning M-2
Direction N
Rooms
Other Rooms 1
Interior
Interior Features Breakfast Bar, Closet Organizers, Open Floorplan, Pantry, See Remarks
Heating Baseboard
Cooling None
Flooring Vinyl Plank
Appliance Dishwasher, Electric Stove, Microwave Hood Fan, Refrigerator, Washer/Dryer, Window Coverings
Laundry In Unit
Exterior
Parking Features Assigned, Stall
Garage Description Assigned, Stall
Community Features Park, Playground, Schools Nearby, Shopping Nearby, Walking/Bike Paths
Amenities Available Elevator(s), Parking, Storage, Visitor Parking
Roof Type Asphalt Shingle
Porch Balcony(s)
Exposure S
Total Parking Spaces 2
Building
Story 3
Architectural Style Low-Rise(1-4)
Level or Stories Single Level Unit
Structure Type Composite Siding,Stucco,Wood Frame
Others
HOA Fee Include Common Area Maintenance,Heat,Insurance,Maintenance Grounds,Parking,Professional Management,Reserve Fund Contributions,Sewer,Snow Removal,Water
Restrictions Pet Restrictions or Board approval Required,Restrictive Covenant,Utility Right Of Way
Ownership Private
Pets Allowed Restrictions
Read Less
Want to know what your home might be worth? Contact us for a FREE valuation!

Our team is ready to help you sell your home for the highest possible price ASAP






