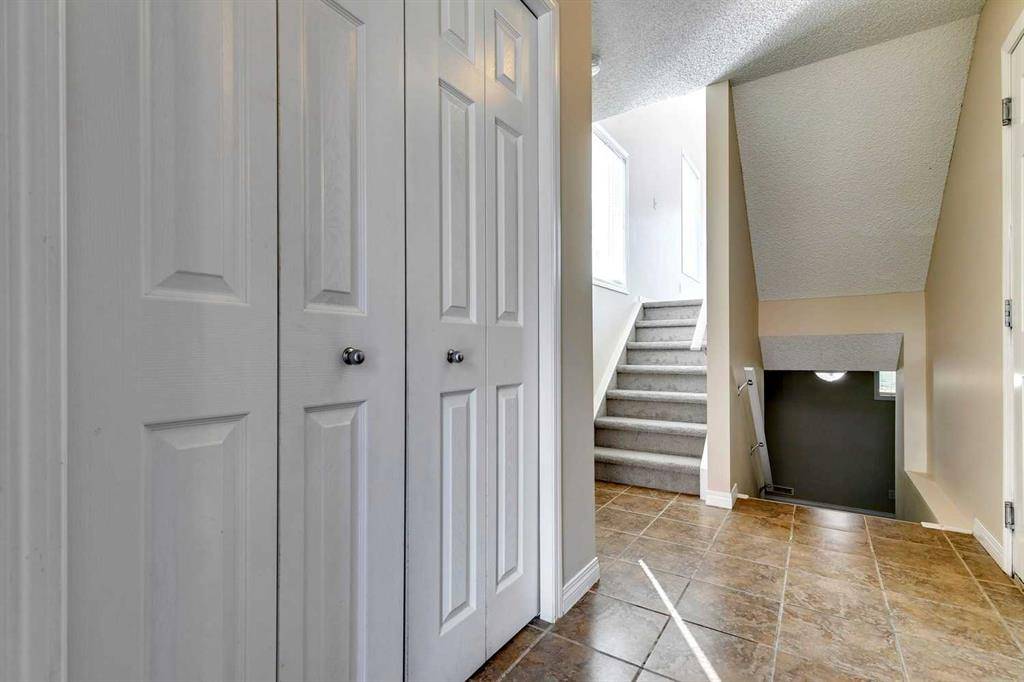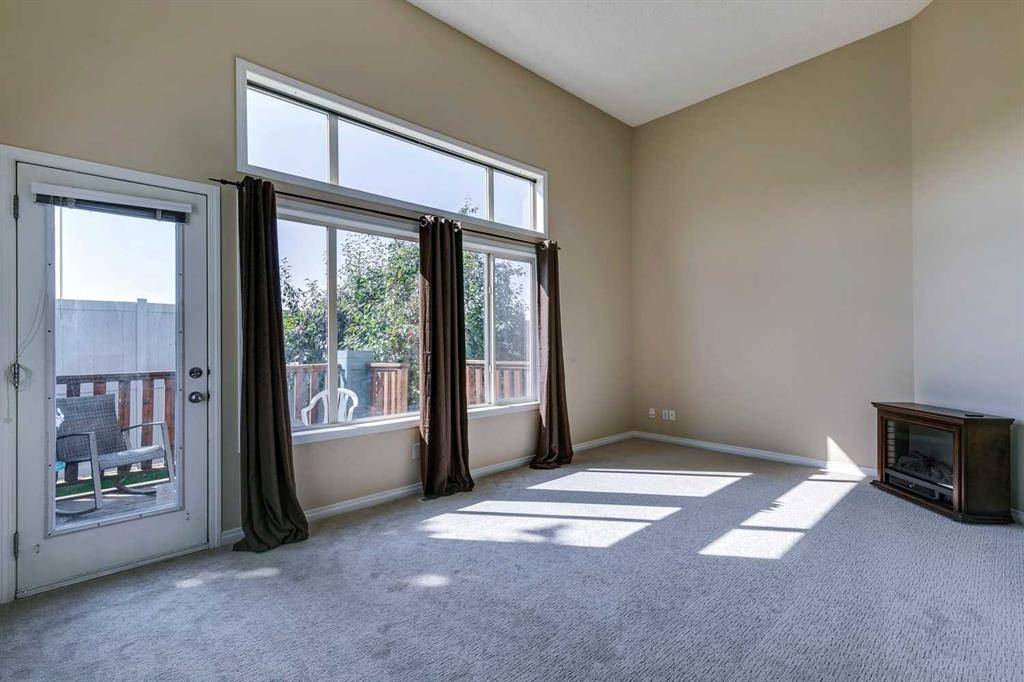$405,000
$395,000
2.5%For more information regarding the value of a property, please contact us for a free consultation.
143 Copperfield LN SE Calgary, AB T2Z 4S9
3 Beds
3 Baths
1,120 SqFt
Key Details
Sold Price $405,000
Property Type Townhouse
Sub Type Row/Townhouse
Listing Status Sold
Purchase Type For Sale
Square Footage 1,120 sqft
Price per Sqft $361
Subdivision Copperfield
MLS® Listing ID A2076972
Sold Date 09/11/23
Style 4 Level Split
Bedrooms 3
Full Baths 2
Half Baths 1
Condo Fees $345
Year Built 2004
Annual Tax Amount $1,895
Tax Year 2023
Lot Size 1,672 Sqft
Acres 0.04
Property Sub-Type Row/Townhouse
Source Calgary
Property Description
THREE BEDROOM, 2.5 Bath, END UNIT townhome in Copperfield! Tucked away in this well-maintained complex this spacious, bright home boasts new paint, carpets, and the ability to enjoy privacy on your back deck. Immaculately maintained and updated means you can just move in! As an end unit, there are additional windows to allow for more natural light and less noise transfer. This home is perfect for families and/or those with pets as you have direct access to the green space from your private deck. Copperfield provides many great amenities such as schools, shopping, and access to major transportation routes. The main floor laundry, developed recreation/hobby room and the single attached garage with driveway parking all add to the convenience of this home. Pets are welcome with board approval - two domestic cats and one dog under 30kgs (66 lbs) in weight. A quick possession means you could be in your new home soon!
Location
Province AB
County Calgary
Area Cal Zone Se
Zoning RM-4
Direction N
Rooms
Other Rooms 1
Basement Finished, Partial
Interior
Interior Features High Ceilings, No Animal Home, No Smoking Home, Storage, Walk-In Closet(s)
Heating Forced Air
Cooling None
Flooring Carpet, Ceramic Tile, Linoleum
Appliance Dishwasher, Dryer, Electric Range, Range Hood, Refrigerator, Washer, Window Coverings
Laundry Main Level
Exterior
Parking Features Driveway, Single Garage Attached
Garage Spaces 1.0
Garage Description Driveway, Single Garage Attached
Fence Partial
Community Features Playground, Schools Nearby, Shopping Nearby
Amenities Available Playground, Trash, Visitor Parking
Roof Type Asphalt Shingle
Porch Deck
Lot Frontage 22.0
Exposure N
Total Parking Spaces 2
Building
Lot Description Back Yard, Backs on to Park/Green Space, Cul-De-Sac, Pie Shaped Lot
Foundation Poured Concrete
Architectural Style 4 Level Split
Level or Stories 4 Level Split
Structure Type Vinyl Siding,Wood Frame
Others
HOA Fee Include Amenities of HOA/Condo,Common Area Maintenance,Insurance,Maintenance Grounds,Parking,Professional Management,Reserve Fund Contributions,Snow Removal,Trash
Restrictions Condo/Strata Approval
Tax ID 82946921
Ownership Private
Pets Allowed Restrictions, Yes
Read Less
Want to know what your home might be worth? Contact us for a FREE valuation!

Our team is ready to help you sell your home for the highest possible price ASAP






