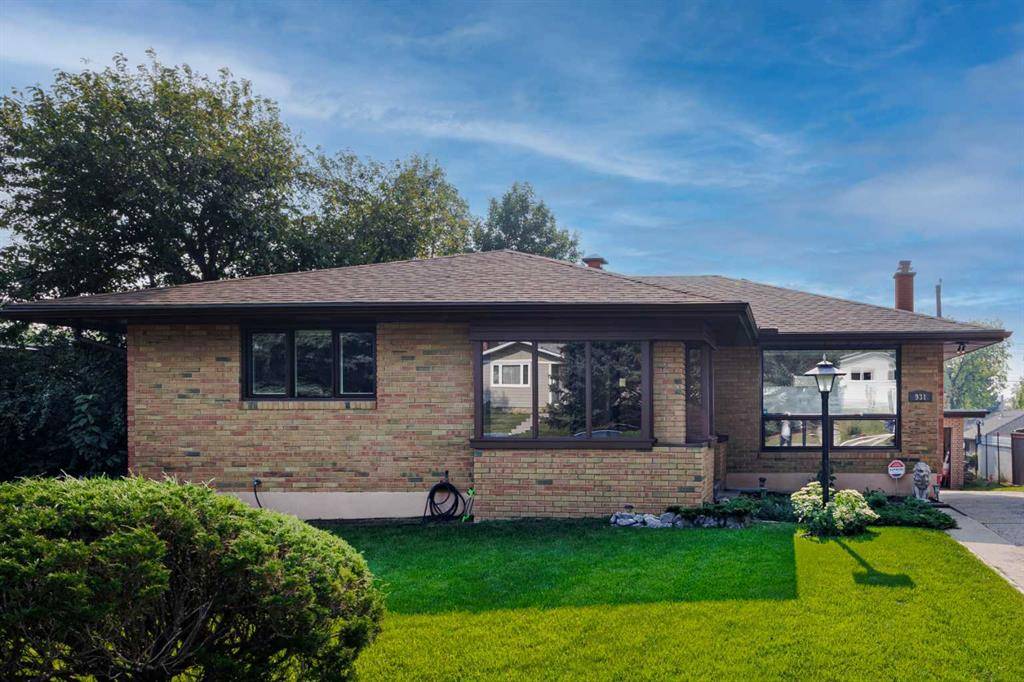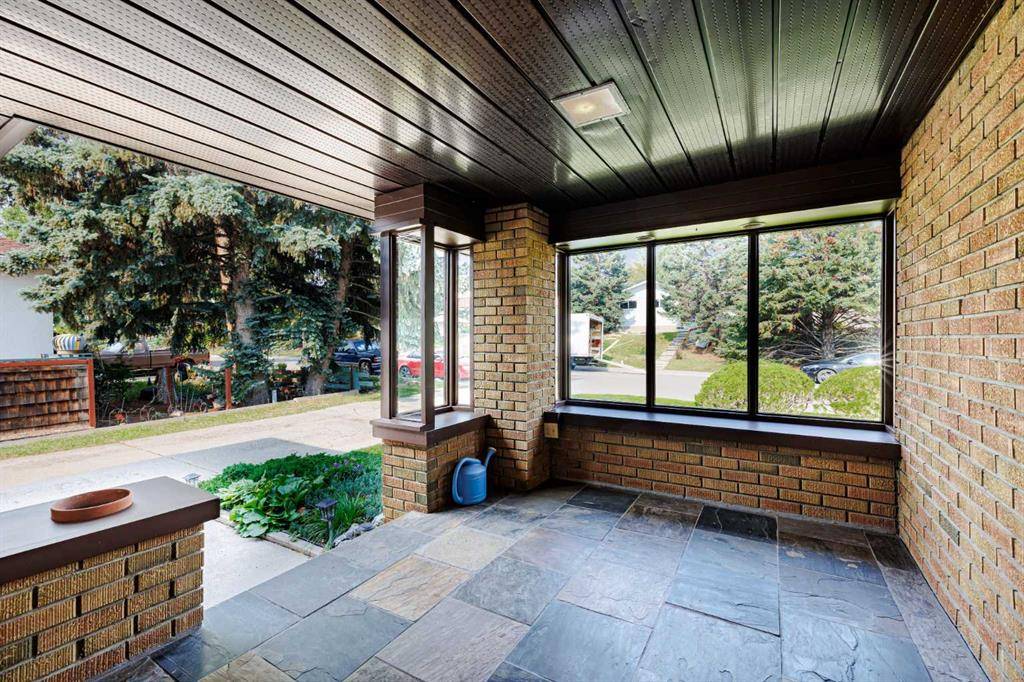$720,000
$699,900
2.9%For more information regarding the value of a property, please contact us for a free consultation.
931 Thorneycroft DR NW Calgary, AB T2K 3K6
4 Beds
2 Baths
1,292 SqFt
Key Details
Sold Price $720,000
Property Type Single Family Home
Sub Type Detached
Listing Status Sold
Purchase Type For Sale
Square Footage 1,292 sqft
Price per Sqft $557
Subdivision Thorncliffe
MLS® Listing ID A2078891
Sold Date 09/11/23
Style Bungalow
Bedrooms 4
Full Baths 2
Year Built 1957
Annual Tax Amount $3,903
Tax Year 2023
Lot Size 5,984 Sqft
Acres 0.14
Property Sub-Type Detached
Source Calgary
Property Description
All the original charm plus all the upgrades you could wish for? Welcome to the best street in Thorncliffe, where this one-of-a-kind bungalow has been extensively renovated with luxurious finishes and unparalleled attention to detail. The brick exterior is a timeless classic, while a sunroom-style front porch with gorgeous slate floors is protected from the elements, giving you additional outdoor living space. Inside, site-finished hardwood has a rich grain that adds dimension to the space. The open design flows through the living room into a sunny dining area and the luxuriously remodeled kitchen, where full-height, french white maple cabinetry illuminates the Italian hand cut tile backsplashes and mottled granite countertops with undermount LED lighting. A dark eat-up island adds lovely contrast, and stainless appliances include a French door refrigerator and a gas range. Updated lighting has dimmable two or three-way switches. All the closet doors are new, as are the majority of the windows, and the main floor is double drywalled so the interior is amazingly quiet. A generous primary bedroom has a large closet, as do both secondary bedrooms on this level. In the bathroom, a trough sink is a modern nod to the farmhouse aesthetic, and excellent tilework finishes this spa like room. The finished basement has big windows, an open floorplan, and high ceilings. A stylish brick hearth has been converted to a Regency gas fireplace, and built-in speakers make the family room perfect for your home theatre. The rec area begs for your games or home gym set up and is also wired for sound. The basement is also soundproofed. Another bedroom is fantastic for guests, older children, or a home office, and the bathroom features a jetted air tub. A big laundry area provides plenty of storage for seasonal items, while in the utility room, a newer modulating furnace, a Lennox A/C unit, an on-demand water heater, and a water softening system have all been installed. Outside, the patio gets amazing southeast sun, and in the evening, you can wind down in the hot tub. A perimeter of bushes and mature trees gives the yard tons of privacy. The oversized single-detached garage is at the end of a rarely found extra long driveway. This is one of the best-located blocks in the community. At the end of the street, the pathways connect throughout the neighbourhood and up to iconic Nose Hill Park in just a short walk. You could also wander over to Thorncliffe Plaza to find a great collection of convenient shopping and dining options. Area schools are nearby, and there are several main routes to choose from to get you around the city. 4 St, 14 St and McKnight Blvd are all close, as is Deerfoot Trail. In fact, 64 Ave will get you to the Deerfoot City mall or the airport in a short drive. See this one today!
Location
Province AB
County Calgary
Area Cal Zone N
Zoning R-C1
Direction NW
Rooms
Basement Finished, Full
Interior
Interior Features Granite Counters, Jetted Tub, No Animal Home, No Smoking Home, Soaking Tub, Suspended Ceiling, Tankless Hot Water, Vinyl Windows, Wood Windows
Heating Fireplace Insert, Forced Air, Natural Gas
Cooling Central Air
Flooring Carpet, Ceramic Tile, Hardwood, Slate
Fireplaces Number 1
Fireplaces Type Basement, Brick Facing, Gas
Appliance Central Air Conditioner, Dishwasher, Dryer, Garage Control(s), Garburator, Gas Stove, Humidifier, Microwave, Range Hood, Refrigerator, Satellite TV Dish, Washer, Water Softener, Window Coverings
Laundry In Basement
Exterior
Parking Features Driveway, RV Access/Parking, Single Garage Detached
Garage Spaces 1.0
Garage Description Driveway, RV Access/Parking, Single Garage Detached
Fence None
Community Features Park, Playground, Schools Nearby, Shopping Nearby, Sidewalks
Roof Type Asphalt Shingle,Tar/Gravel
Porch Deck, Front Porch
Lot Frontage 60.04
Exposure SE
Total Parking Spaces 3
Building
Lot Description Back Lane, Back Yard, Front Yard, Landscaped, Many Trees, Rectangular Lot
Foundation Poured Concrete
Architectural Style Bungalow
Level or Stories One
Structure Type Brick,Wood Frame
Others
Restrictions None Known
Tax ID 83054500
Ownership Private
Read Less
Want to know what your home might be worth? Contact us for a FREE valuation!

Our team is ready to help you sell your home for the highest possible price ASAP






