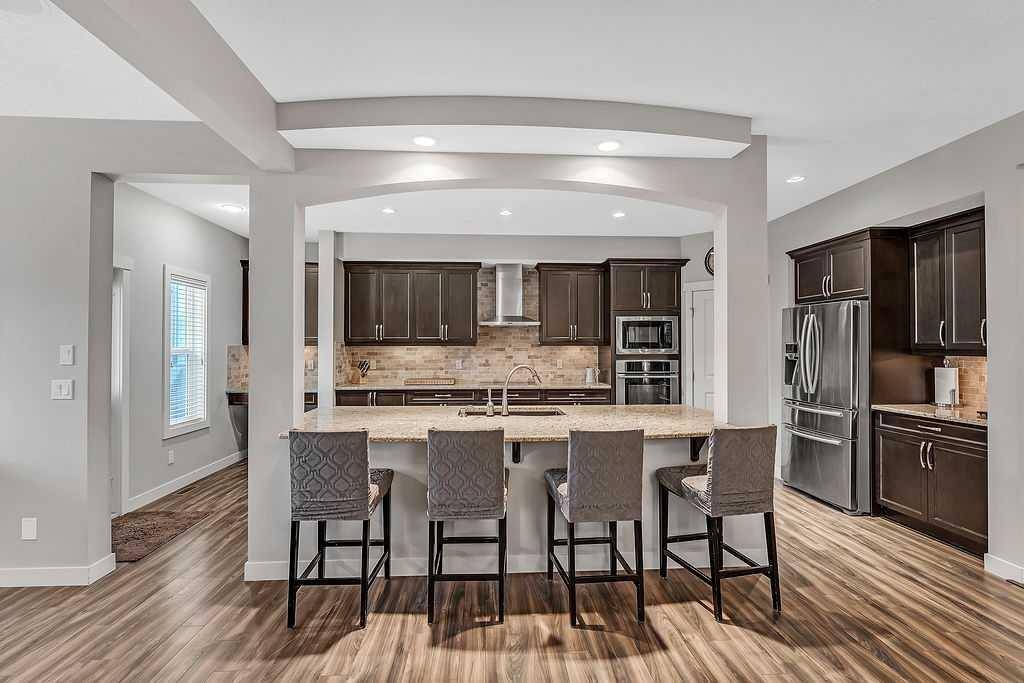$896,000
$888,000
0.9%For more information regarding the value of a property, please contact us for a free consultation.
143 Panatella CPE NW Calgary, AB T3K 0W3
4 Beds
4 Baths
2,511 SqFt
Key Details
Sold Price $896,000
Property Type Single Family Home
Sub Type Detached
Listing Status Sold
Purchase Type For Sale
Square Footage 2,511 sqft
Price per Sqft $356
Subdivision Panorama Hills
MLS® Listing ID A2079207
Sold Date 09/11/23
Style 2 Storey
Bedrooms 4
Full Baths 3
Half Baths 1
HOA Fees $21/ann
HOA Y/N 1
Year Built 2011
Annual Tax Amount $5,195
Tax Year 2023
Lot Size 5,500 Sqft
Acres 0.13
Property Sub-Type Detached
Source Calgary
Property Description
***OPEN HOUSE - Saturday September 9th, 1-4pm & Sunday September 10th, 1 - 4pm*** Welcome to this stunning 2-story residence in the prestigious Panorama Hills neighborhood, where luxury living harmoniously coexists with the beauty of nature. Situated on a spacious lot that backs onto a serene walking path leading to a picturesque pond, this property offers a perfect blend of comfort, style, and convenience.
This home features 4 bedrooms, including a spacious primary suite with a generously sized ensuite featuring his and her sinks, a standalone shower, and an inviting tub. There are 3.5 bathrooms in total, including an ensuite and a 4-piece bathroom in the basement.
The gourmet kitchen is a chef's dream, with a massive island, built-in stove and oven, and a convenient walk-through pantry. The open and spacious floor plan bathes the interior in natural light, creating an inviting atmosphere for family and guests.
Upstairs, you'll find a bonus room that offers additional living space and a convenient upstairs laundry room. The fully finished basement includes a rec room and ample storage throughout the home keeps your living areas clutter-free.
Beyond the home's interior, you'll fall in love with the outdoor paradise it offers. The large lot opens onto a serene walking path leading to a beautiful pond, creating a tranquil and private backyard retreat.
Recent upgrades, including a new furnace and air conditioner, provide peace of mind and enhanced energy efficiency.
This Panorama Hills gem is a rare find, offering a blend of elegance, functionality, and natural beauty that is simply unmatched. Don't miss your chance to make this extraordinary property your forever home. Contact us today for a private tour and experience the lifestyle you've always dreamed of!
Location
Province AB
County Calgary
Area Cal Zone N
Zoning R-1N
Direction E
Rooms
Other Rooms 1
Basement Finished, Full
Interior
Interior Features Built-in Features, Closet Organizers, Granite Counters, High Ceilings, Kitchen Island, No Smoking Home, Open Floorplan, See Remarks, Vinyl Windows, Walk-In Closet(s)
Heating Forced Air
Cooling Central Air
Flooring Carpet, Laminate, Tile
Fireplaces Number 1
Fireplaces Type Gas
Appliance Built-In Electric Range, Built-In Oven, Central Air Conditioner, Dishwasher, Garage Control(s), Microwave, Range Hood, Refrigerator, Washer/Dryer
Laundry Laundry Room, Upper Level
Exterior
Parking Features Double Garage Attached
Garage Spaces 2.0
Garage Description Double Garage Attached
Fence Fenced
Community Features Playground, Schools Nearby, Shopping Nearby
Amenities Available Park
Roof Type Asphalt Shingle
Porch Deck
Lot Frontage 29.2
Total Parking Spaces 4
Building
Lot Description Backs on to Park/Green Space, Pie Shaped Lot
Foundation Poured Concrete
Architectural Style 2 Storey
Level or Stories Two
Structure Type Vinyl Siding,Wood Frame
Others
Restrictions None Known
Tax ID 83034960
Ownership Private
Read Less
Want to know what your home might be worth? Contact us for a FREE valuation!

Our team is ready to help you sell your home for the highest possible price ASAP






