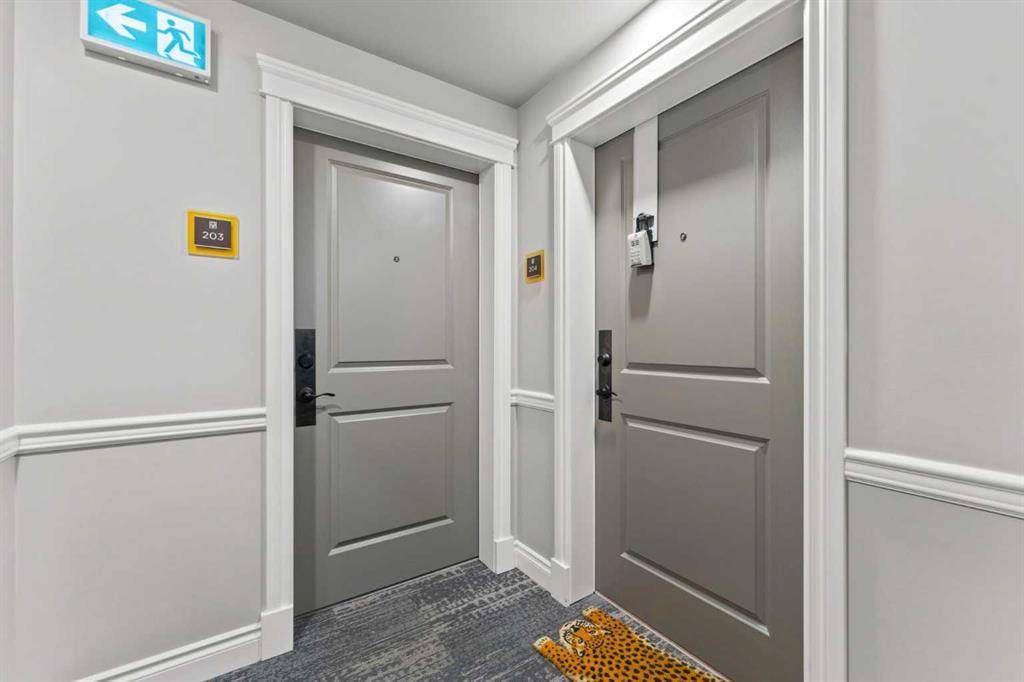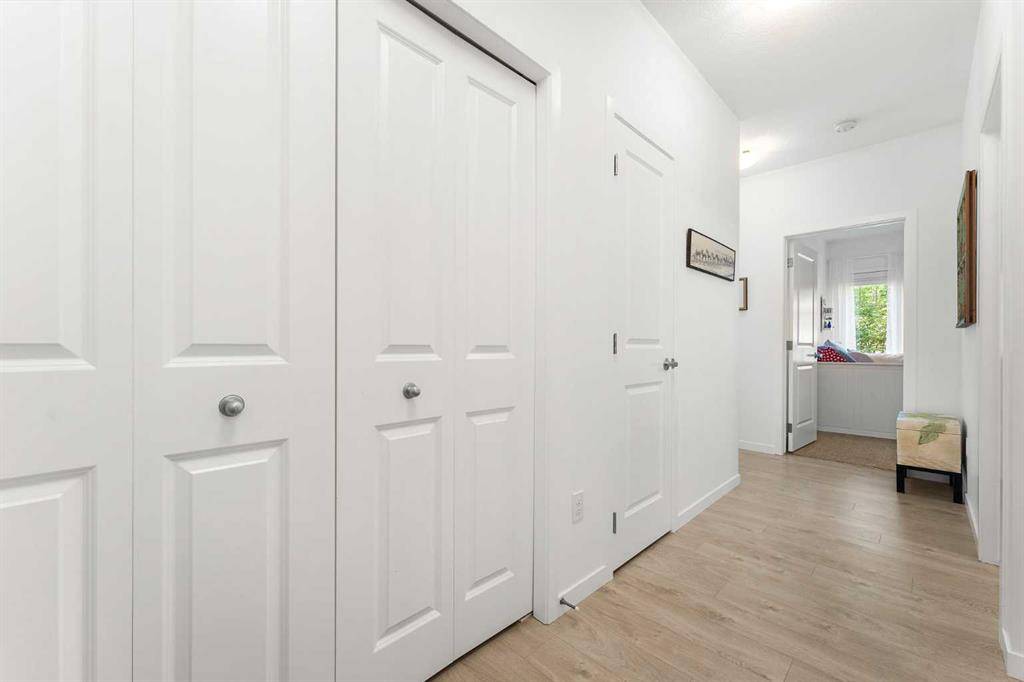$410,000
$419,800
2.3%For more information regarding the value of a property, please contact us for a free consultation.
30 Mahogany Mews SE #204 Calgary, AB T3M 3H4
2 Beds
2 Baths
1,007 SqFt
Key Details
Sold Price $410,000
Property Type Condo
Sub Type Apartment
Listing Status Sold
Purchase Type For Sale
Square Footage 1,007 sqft
Price per Sqft $407
Subdivision Mahogany
MLS® Listing ID A2072664
Sold Date 09/02/23
Style Low-Rise(1-4)
Bedrooms 2
Full Baths 2
Condo Fees $533/mo
HOA Fees $37/ann
HOA Y/N 1
Year Built 2020
Annual Tax Amount $2,116
Tax Year 2023
Property Sub-Type Apartment
Source Calgary
Property Description
Welcome to the vibrant community of Mahogany in South East Calgary, where luxury living meets unparalleled amenities. Prepare to be captivated by the exuberant lifestyle that awaits you in this extraordinary 2-bedroom, 2-bathroom corner unit condo in the highly esteemed Sandgate development. Crafted by a two-time Multi-Family Builder of the Year, this residence is a true testament to expert design, offering a harmonious blend of character, style, and comfort that extends from the interiors to the lush surroundings.
Step into a world bathed in abundant natural light, streaming through expansive oversized windows that frame scenic views of the stunning surroundings. The 9' ceilings and stylish wide plank laminate floors perfectly complement the modern aesthetic that permeates the entire space. But let's talk about the heart of this home: the kitchen. Prepare to be dazzled by its splendour – featuring 1 1/4" Quartz counters, extended cabinets that touch the ceiling, top-tier stainless steel appliances, a classic subway backsplash, and a colossal island that dwarfs the typical ones found in most homes. This island is destined to be your go-to gathering point for unforgettable moments with friends and family. The living and dining areas are an ode to elegance, adorned with wall-to-wall windows that embrace the main floor in cascades of natural light. With dual exposures facing west and north, your living space will be drenched in sunshine all day long. And just off the living room, an enticing patio door beckons you outside to your personal oasis, complete with a gas hookup – a paradise for any BBQ aficionado. Imagine the delight of spending summer evenings here, soaking up the ambiance. The master bedroom, generously sized and thoughtfully designed, boasts a spacious walk-in closet and a lavish 3-piece ensuite. Adorned with quartz countertops and a roomy shower, this sanctuary is a testament to refined living. A cleverly separated second bedroom offers versatility – ideal for guests, children, or even as a dedicated home office. The perks continue with in-suite laundry, a second 4-piece bath, a rough-in for A/C, and the convenience of underground heated parking (the parking stall is directly across from the elevator!) plus an additional storage locker. Yet, this isn't just about acquiring a luxurious condo; it's about embracing an exceptional lifestyle. Mahogany's offerings are unparalleled – with not one, but two beaches, serene wetlands, inviting walking paths, and a central park all at your doorstep. Indulge in the convenience of having the Shops at Westman Village and the savoury delights of Chairman's Steakhouse just steps away. Pets are welcomed, and a fitness studio, lending library, and guest suite enrich the communal experience. In Mahogany, you're not just finding a residence; you're discovering a dynamic community that thrives on its exceptional amenities and the warmth of its residents. Don't miss the chance to experience this remarkable lifestyle.
Location
Province AB
County Calgary
Area Cal Zone Se
Zoning M-H2
Direction SW
Interior
Interior Features Ceiling Fan(s), Closet Organizers, Kitchen Island, Open Floorplan, Stone Counters, Walk-In Closet(s)
Heating Baseboard
Cooling Rough-In
Flooring Carpet, Ceramic Tile, Laminate
Appliance Dishwasher, Dryer, Electric Stove, Microwave, Refrigerator, Washer
Laundry In Unit
Exterior
Parking Features Stall, Titled
Garage Description Stall, Titled
Community Features Clubhouse, Fishing, Lake, Park, Playground, Schools Nearby, Shopping Nearby, Sidewalks, Street Lights, Tennis Court(s)
Amenities Available Fitness Center, Guest Suite, Secured Parking, Visitor Parking
Roof Type Asphalt Shingle
Porch Balcony(s)
Exposure N,W
Total Parking Spaces 1
Building
Story 4
Architectural Style Low-Rise(1-4)
Level or Stories Single Level Unit
Structure Type Stucco,Wood Frame
Others
HOA Fee Include Common Area Maintenance,Heat,Insurance,Maintenance Grounds,Professional Management,Reserve Fund Contributions,Sewer,Snow Removal,Water
Restrictions Pet Restrictions or Board approval Required,Pets Allowed
Ownership Private
Pets Allowed Restrictions
Read Less
Want to know what your home might be worth? Contact us for a FREE valuation!

Our team is ready to help you sell your home for the highest possible price ASAP






