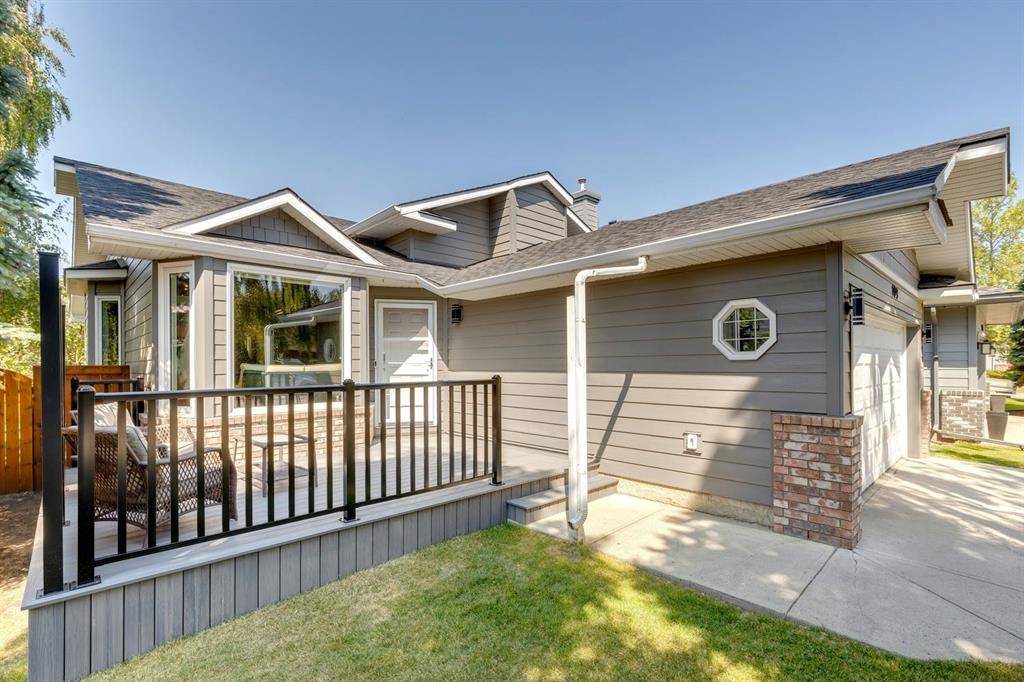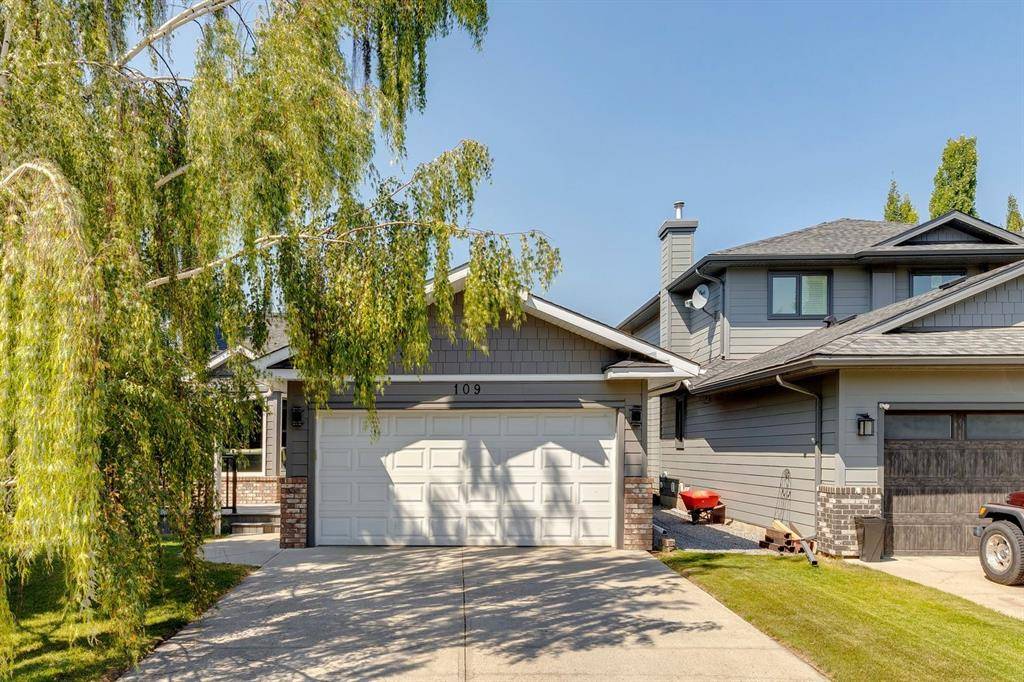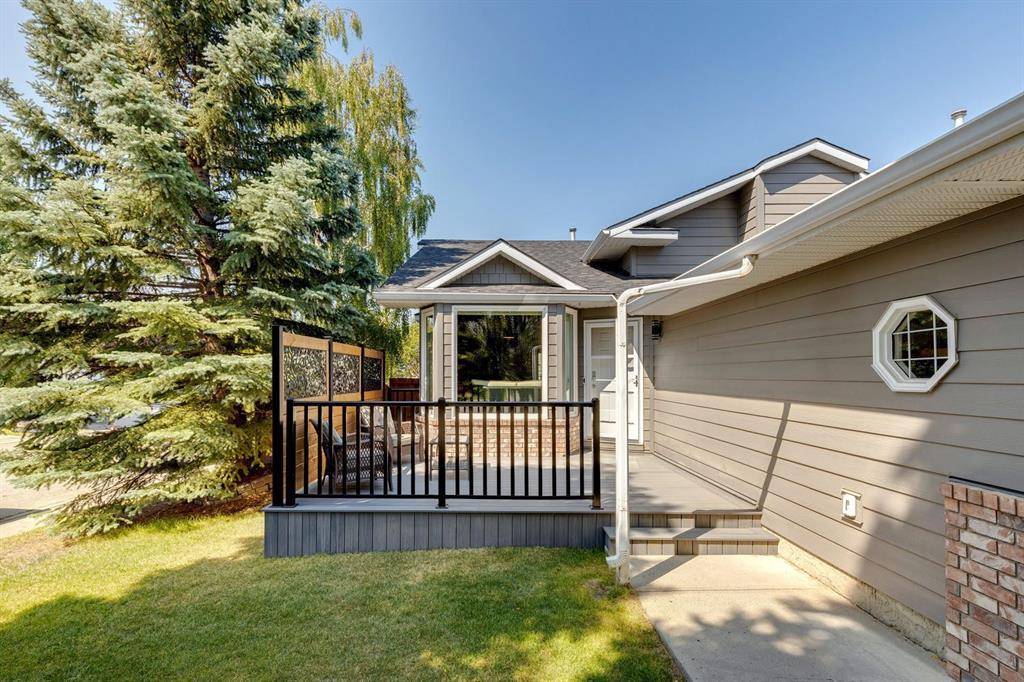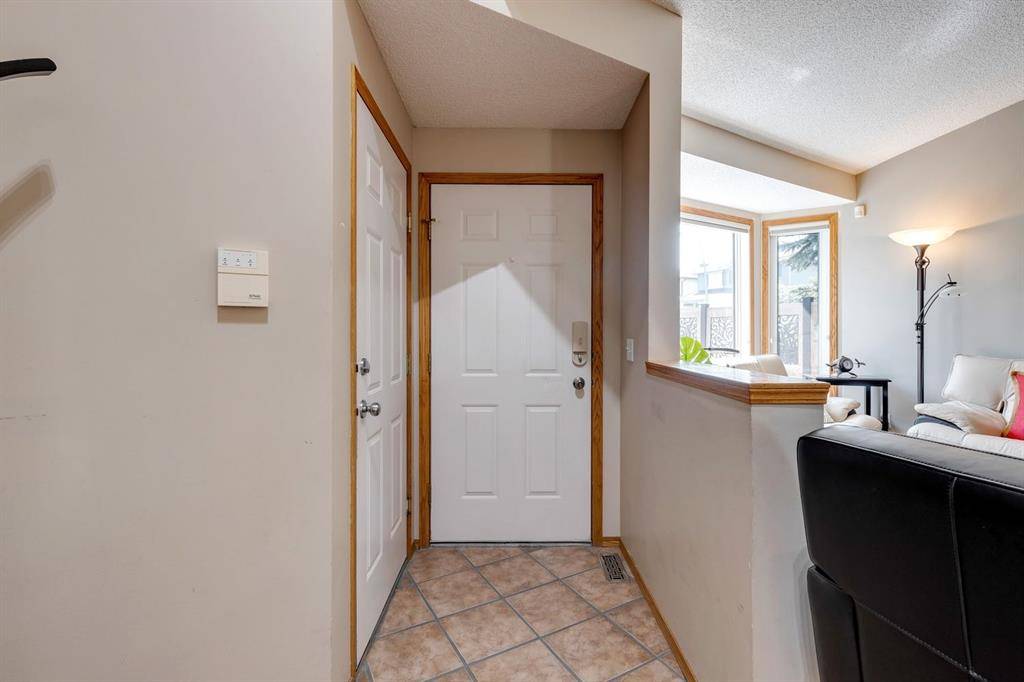$600,000
$610,000
1.6%For more information regarding the value of a property, please contact us for a free consultation.
109 Sunlake CIR SE Calgary, AB T2X 3H9
4 Beds
3 Baths
1,258 SqFt
Key Details
Sold Price $600,000
Property Type Single Family Home
Sub Type Detached
Listing Status Sold
Purchase Type For Sale
Square Footage 1,258 sqft
Price per Sqft $476
Subdivision Sundance
MLS® Listing ID A2069062
Sold Date 09/01/23
Style 4 Level Split
Bedrooms 4
Full Baths 3
HOA Fees $22/ann
HOA Y/N 1
Year Built 1994
Annual Tax Amount $3,627
Tax Year 2023
Lot Size 5,371 Sqft
Acres 0.12
Property Sub-Type Detached
Source Calgary
Property Description
Welcome to this stunning 4 level split home in the desirable community of Sundance. This home offers 4 bedrooms, 3 baths, and has been well maintained and updated. This layout provides distinct living spaces on each level. Vaulted ceiling and hardwood floors create a beautiful, functional floor-plan on the main, along with a nicely updated kitchen that offers tons of sunlight. The upper level hosts 3 bedrooms, main bath and primary bedroom with walk-in closet and ensuite. First lower level has a spacious family room with cozy gas fireplace, 4th bedroom and 3 piece bath, the next lower level has a laundry room and family room which is a great space for games, reading, office, gym or media room. The spacious backyard has a huge deck off the back with remote controlled awning to provide shade when needed, allowing you to enjoy the space anytime of the day! This backyard could also be used for RV parking if you simply add gate access to the side yard. The garage is something not to miss, with its organization systems, insulated and drywalled for year round use. This house has seen many updates to it in the recent years. They are as follows: water tank 2019, new roof 2022 , new siding upgraded to hardy board 2022, all windows have been replaced. You are a short walk to Lake Sundance, where living near a lake can provide opportunities for outdoor recreation and relaxation. Enjoy the beach, swimming, tennis, volleyball, boating all summer long. During the winter you can skate on the lake, toboggan and partake in some shinny/hockey. You are close to playgrounds, elementary, middle and high schools, YMCA and many shops and amenities. This home shows well, and is definitely a must see.
Location
Province AB
County Calgary
Area Cal Zone S
Zoning R-C1
Direction S
Rooms
Other Rooms 1
Basement Finished, Full
Interior
Interior Features Closet Organizers, Granite Counters, No Animal Home, No Smoking Home, Pantry, Storage, Vinyl Windows
Heating Forced Air
Cooling None
Flooring Carpet, Hardwood, Tile
Fireplaces Number 1
Fireplaces Type Gas
Appliance Dishwasher, Dryer, Electric Stove, Microwave, Refrigerator, Washer, Window Coverings
Laundry In Basement, Lower Level
Exterior
Parking Features Additional Parking, Alley Access, Double Garage Attached, Driveway, Front Drive, Garage Door Opener, Garage Faces Front, Heated Garage
Garage Spaces 2.0
Garage Description Additional Parking, Alley Access, Double Garage Attached, Driveway, Front Drive, Garage Door Opener, Garage Faces Front, Heated Garage
Fence Fenced
Community Features Lake, Park, Playground, Schools Nearby, Shopping Nearby, Sidewalks, Street Lights, Tennis Court(s), Walking/Bike Paths
Amenities Available Beach Access, Picnic Area, Playground, Racquet Courts, Recreation Facilities
Roof Type Asphalt Shingle
Porch Awning(s), Deck, Front Porch
Lot Frontage 19.69
Exposure S
Total Parking Spaces 2
Building
Lot Description Back Lane, Back Yard, Corner Lot, Front Yard, Landscaped, Level, Standard Shaped Lot, Street Lighting, Private, Treed
Foundation Poured Concrete
Architectural Style 4 Level Split
Level or Stories 4 Level Split
Structure Type Brick,Composite Siding
Others
Restrictions Utility Right Of Way
Tax ID 82749150
Ownership Private
Read Less
Want to know what your home might be worth? Contact us for a FREE valuation!

Our team is ready to help you sell your home for the highest possible price ASAP






