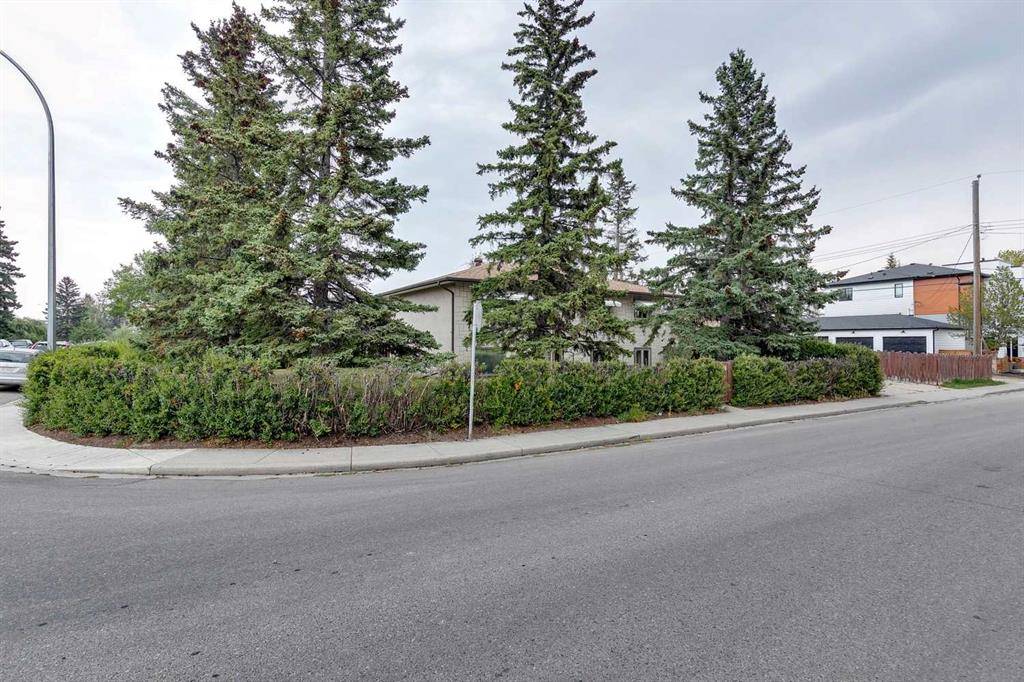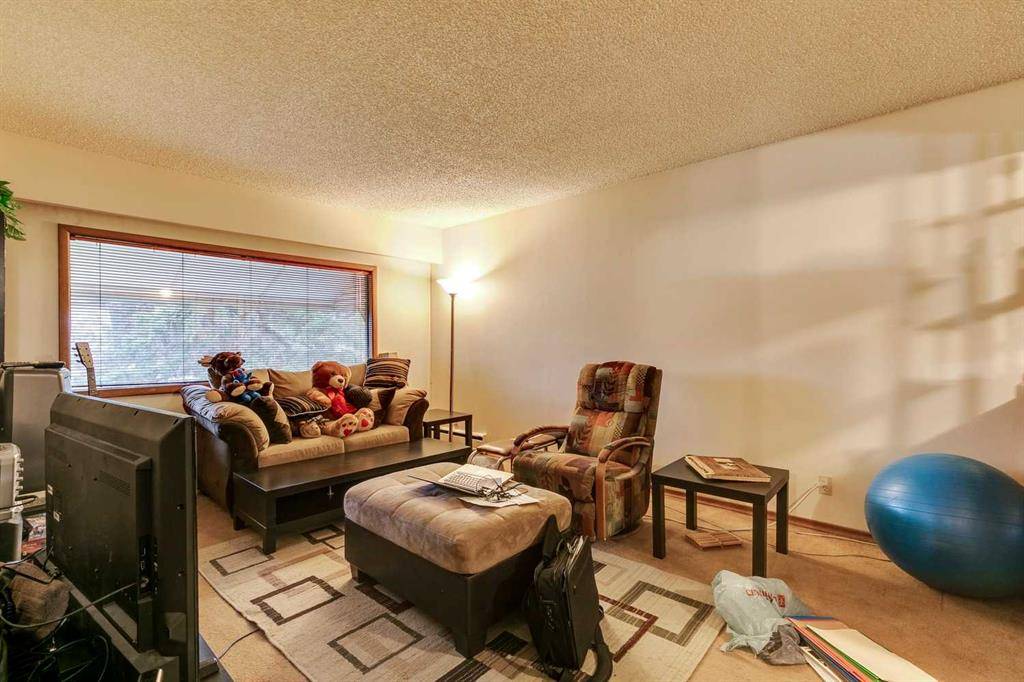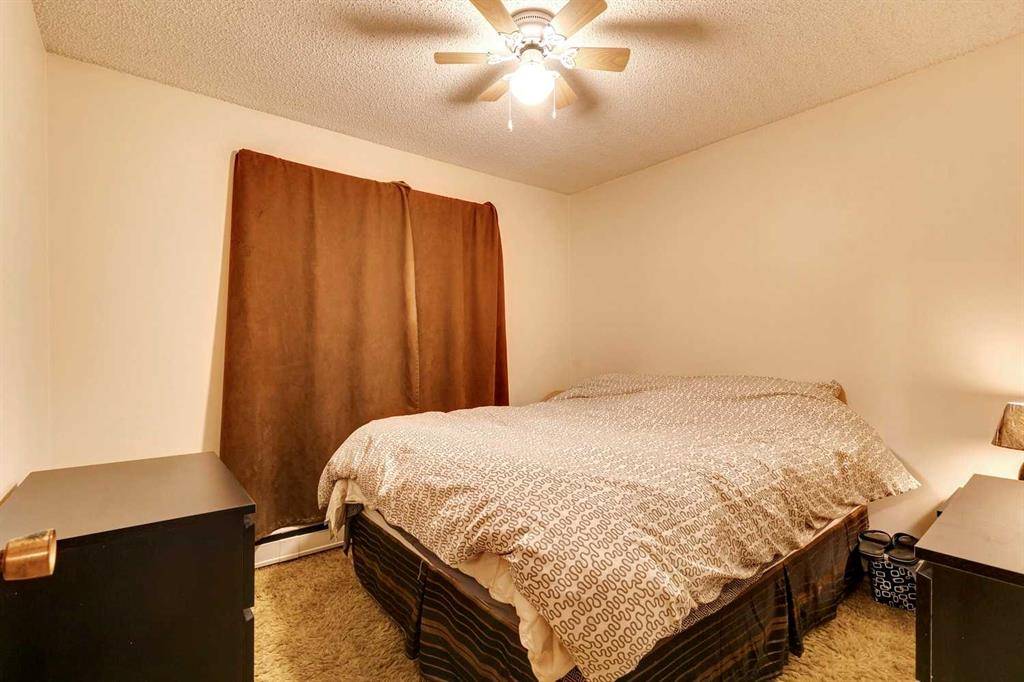$825,000
$724,900
13.8%For more information regarding the value of a property, please contact us for a free consultation.
3916 30 AVE SW Calgary, AB T3E 0T3
5 Beds
2 Baths
1,047 SqFt
Key Details
Sold Price $825,000
Property Type Single Family Home
Sub Type Detached
Listing Status Sold
Purchase Type For Sale
Square Footage 1,047 sqft
Price per Sqft $787
Subdivision Glenbrook
MLS® Listing ID A2077247
Sold Date 09/01/23
Style Bi-Level
Bedrooms 5
Full Baths 2
Year Built 1960
Annual Tax Amount $535,000
Tax Year 2023
Lot Size 5,995 Sqft
Acres 0.14
Property Sub-Type Detached
Source Calgary
Property Description
HEADS UP DEVELOPERS! **50x120 R-C2 CORNER LOT** Adjacent Corner Lot recently up-zoned to R_CG and built a 4 plex** Nestled in the heart of GLENBROOK, this INVESTOR SUITED 5 BEDROOM BILEVEL has an ILLEGAL BASEMENT SUITE (but separate gas and electrical meters) , DOUBLE DETACHED GARAGE and is situated on a massive CORNER LOT. Upon entering the SEPARATE FRONT ENTRANCE, the upper unit has 3 BEDROOMS, a 4 PIECE BATHROOM and KITCHEN on the main floor, complete with a DINING AREA and good sized LIVING ROOM. The basement unit has 2 BEDROOMS, 4 PIECE BATHROOM and full KITCHEN, DINING and LIVING AREA. The SEPARATE REAR ENTRANCE accesses another common area of the unit, which contains the SHARED LAUNDRY ROOM and UNDER STAIRS STORAGE. Heading out to the FENCED BACKYARD you'll find a DETACHED DOUBLE HEATED GARAGE with 2 ADDITIONAL PARKING SPACES on the FRONT PARKING PAD. CLOSE TO SCHOOLS, PARKS, TRANSIT and SHOPPING, this property is ideal if you are looking for a INVESTMENT or would also be a great opportunity for RE-DEVELOPMENT.
Location
Province AB
County Calgary
Area Cal Zone W
Zoning R-C2
Direction S
Rooms
Basement Finished, Full, Suite
Interior
Interior Features Ceiling Fan(s), Laminate Counters, No Animal Home, Separate Entrance, Storage, Wood Windows
Heating Boiler, Natural Gas, Radiant
Cooling None
Flooring Carpet, Linoleum, Tile
Appliance Electric Range, Microwave, Range Hood, Refrigerator, Washer/Dryer, Window Coverings
Laundry Common Area, In Basement
Exterior
Parking Features Asphalt, Double Garage Detached, Parking Pad
Garage Spaces 2.0
Garage Description Asphalt, Double Garage Detached, Parking Pad
Fence Fenced
Community Features Playground, Schools Nearby, Sidewalks, Street Lights, Walking/Bike Paths
Roof Type Asphalt Shingle
Porch None
Lot Frontage 119.95
Exposure S
Total Parking Spaces 4
Building
Lot Description Corner Lot, Few Trees, Front Yard, Lawn, Low Maintenance Landscape, Private
Foundation Poured Concrete
Architectural Style Bi-Level
Level or Stories Bi-Level
Structure Type Concrete,Wood Frame
Others
Restrictions None Known
Tax ID 82852628
Ownership Private
Read Less
Want to know what your home might be worth? Contact us for a FREE valuation!

Our team is ready to help you sell your home for the highest possible price ASAP






