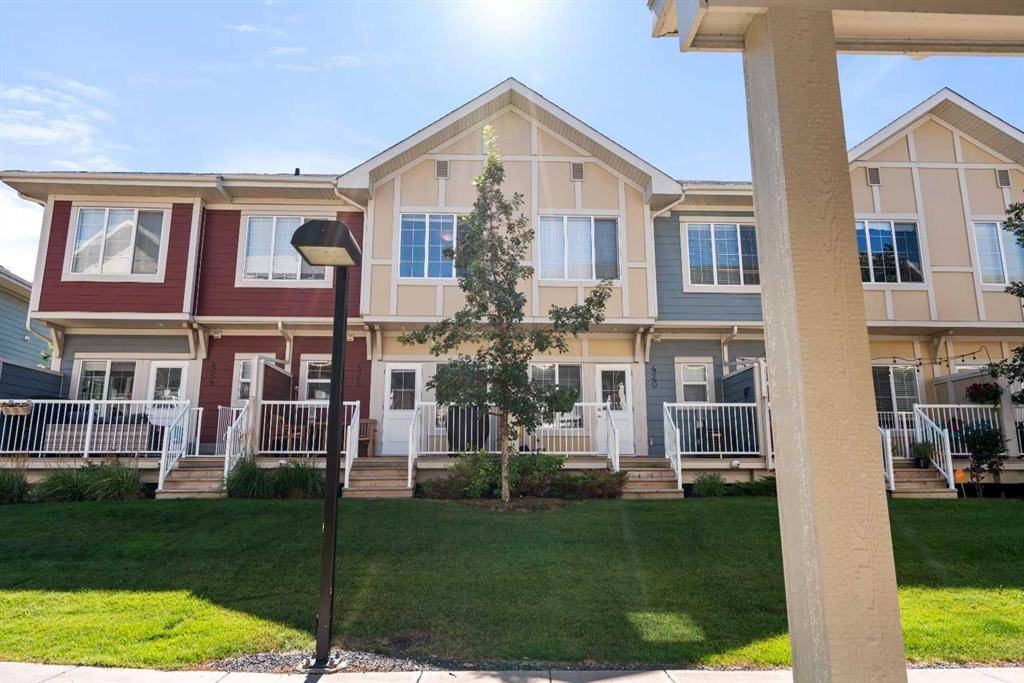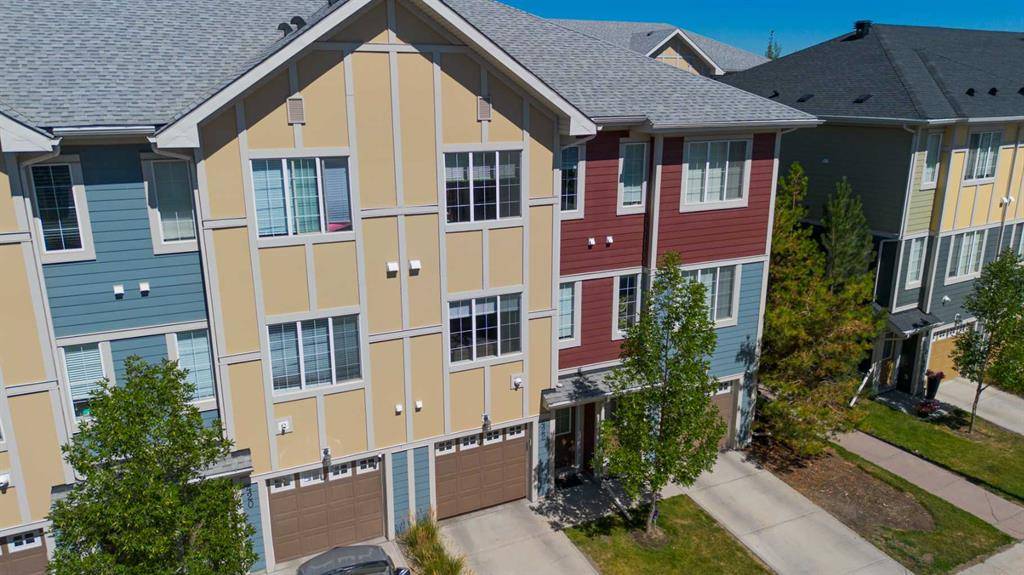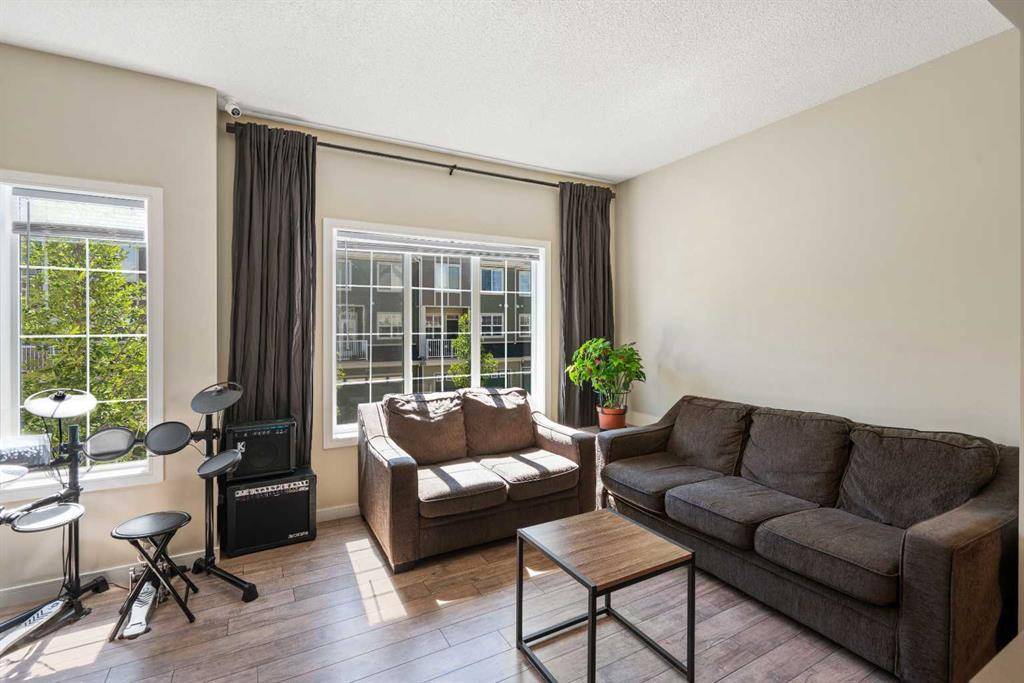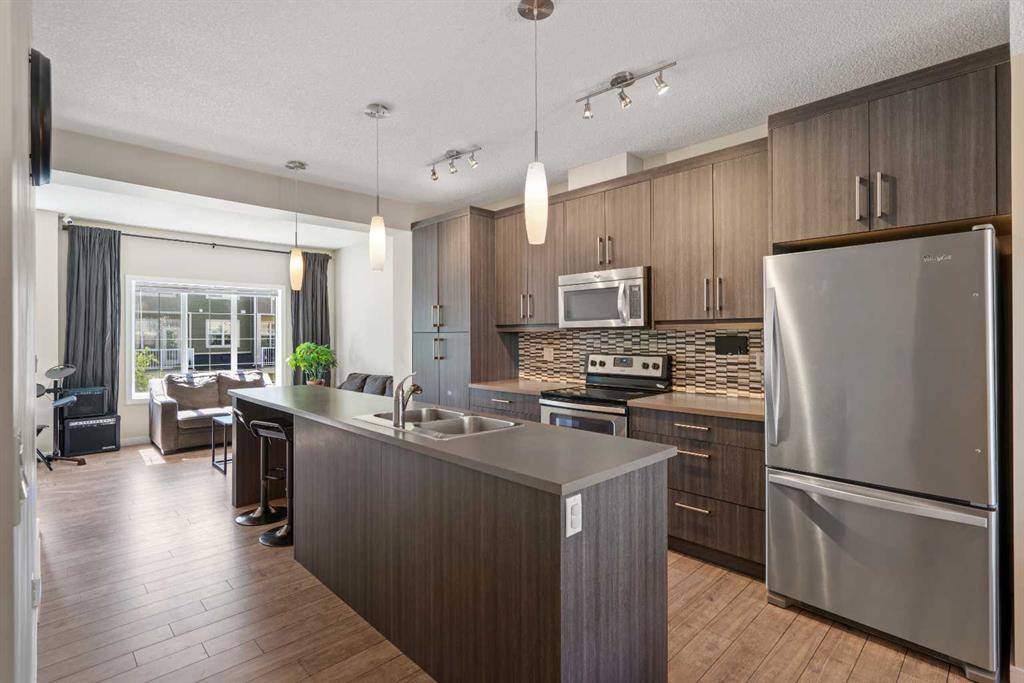$412,000
$399,800
3.1%For more information regarding the value of a property, please contact us for a free consultation.
422 Marquis LN SE Calgary, AB T3M 2G8
2 Beds
3 Baths
1,025 SqFt
Key Details
Sold Price $412,000
Property Type Townhouse
Sub Type Row/Townhouse
Listing Status Sold
Purchase Type For Sale
Square Footage 1,025 sqft
Price per Sqft $401
Subdivision Mahogany
MLS® Listing ID A2073910
Sold Date 08/31/23
Style 2 Storey
Bedrooms 2
Full Baths 2
Half Baths 1
Condo Fees $250
HOA Fees $32/ann
HOA Y/N 1
Year Built 2013
Annual Tax Amount $2,188
Tax Year 2023
Property Sub-Type Row/Townhouse
Source Calgary
Property Description
***Open House Sunday - August 20, 2023 - 2:00 pm to 4:00 pm *** Step into luxury and comfort in the prestigious lake community of Mahogany! Presenting a beautifully designed townhouse condo at 422 Marquis Lane SE, this gem is tailored for those who appreciate the finest in lake community living. This immaculately maintained townhouse showcases a modern and efficient floor plan. It features two spacious master suites, each with their own private ensuite bathroom – a perfect setup for shared living, a family, or guests. The meticulously designed interior is both functional and stylish, ideal for both relaxing and entertaining. Natural light floods the property, highlighting its quality finishes and making it a warm, inviting space to call home. For those who require ample storage or have multiple vehicles, the two-car tandem garage offers both space and convenience. An added benefit, this property boasts low condo fees, ensuring residents enjoy value along with the comforts of condominium living. Located in the award-winning lake community of Mahogany, residents benefit from access to the community's coveted amenities. Whether you're looking to enjoy a sunny day at the lake, dine at nearby restaurants, or stroll through beautifully landscaped parks, Mahogany offers it all. 422 Marquis Lane SE isn't just a place to live, it's a lifestyle choice in one of Calgary's most sought-after communities. Don't miss this opportunity to own in a location where every detail is designed with community and convenience in mind. Schedule your private viewing today!
Location
Province AB
County Calgary
Area Cal Zone Se
Zoning DC
Direction S
Rooms
Other Rooms 1
Basement See Remarks
Interior
Interior Features High Ceilings, No Animal Home, No Smoking Home
Heating Forced Air, Natural Gas
Cooling Central Air
Flooring Carpet, Laminate, Tile
Appliance Dishwasher, Dryer, Electric Stove, Microwave, Refrigerator, Washer
Laundry None
Exterior
Parking Features Double Garage Attached, Heated Garage, Insulated, Tandem
Garage Spaces 2.0
Garage Description Double Garage Attached, Heated Garage, Insulated, Tandem
Fence None
Community Features Playground
Amenities Available Beach Access, Boating, Clubhouse, Parking, Snow Removal, Visitor Parking
Roof Type Asphalt Shingle
Porch Balcony(s)
Exposure N
Total Parking Spaces 2
Building
Lot Description Fruit Trees/Shrub(s), Landscaped, Level, See Remarks
Foundation Poured Concrete
Architectural Style 2 Storey
Level or Stories Two
Structure Type Composite Siding,Metal Siding ,Wood Frame,Wood Siding
Others
HOA Fee Include Common Area Maintenance,Insurance,Professional Management,Reserve Fund Contributions,Snow Removal
Restrictions Board Approval
Ownership Private
Pets Allowed Restrictions
Read Less
Want to know what your home might be worth? Contact us for a FREE valuation!

Our team is ready to help you sell your home for the highest possible price ASAP






