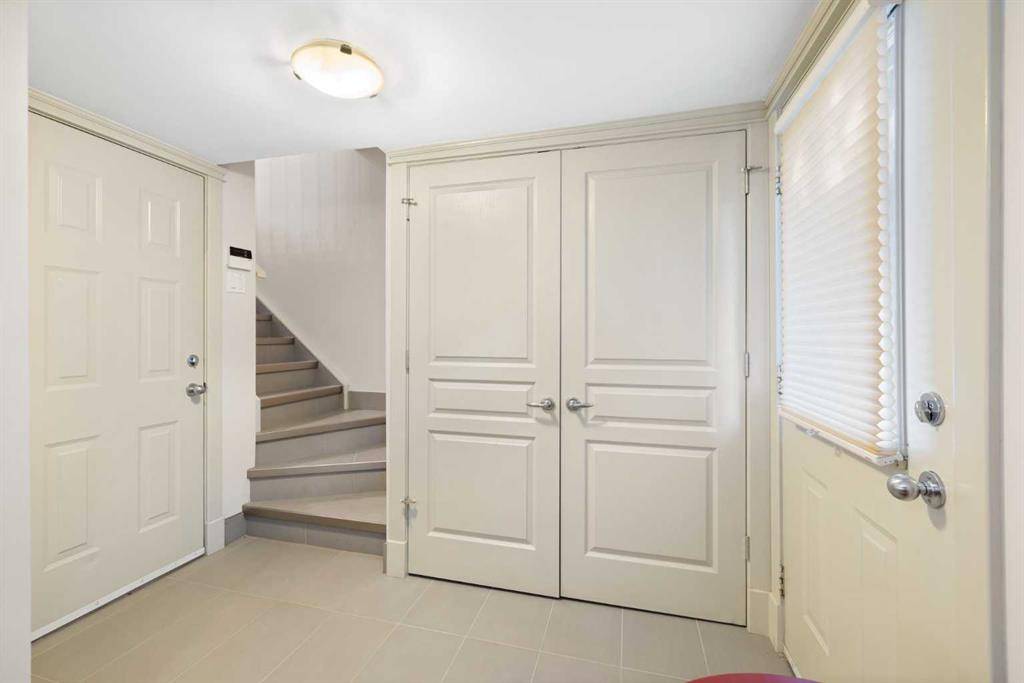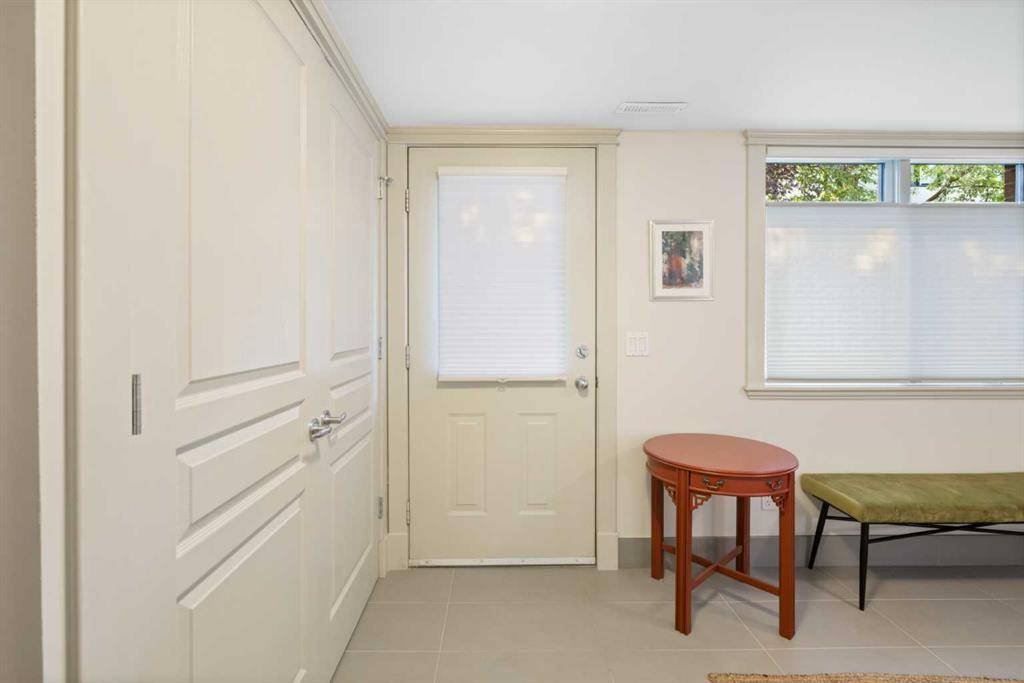$566,500
$549,900
3.0%For more information regarding the value of a property, please contact us for a free consultation.
3511 14A ST SW #204 Calgary, AB T2T 3Y1
2 Beds
2 Baths
1,357 SqFt
Key Details
Sold Price $566,500
Property Type Townhouse
Sub Type Row/Townhouse
Listing Status Sold
Purchase Type For Sale
Square Footage 1,357 sqft
Price per Sqft $417
Subdivision Altadore
MLS® Listing ID A2072627
Sold Date 08/28/23
Style 2 Storey
Bedrooms 2
Full Baths 1
Half Baths 1
Condo Fees $352
Year Built 1999
Annual Tax Amount $3,121
Tax Year 2023
Property Sub-Type Row/Townhouse
Source Calgary
Property Description
Welcome to this beautifully updated and chic two bedroom Brownstone townhouse in Altadore. With nearly 1,400 square feet of living space, this open concept floor plan affords a comfortable space for living and entertaining. Featuring contemporary design, and fully updated in 2021-2022. The kitchen is stunning with a serene colour palette and contemporary finishes, quartz counter-tops, new tile backsplash and window surround, large west facing windows, a touchless water faucet, stainless steel appliances, an induction stove, a wine/bar fridge, and large pantry. The dining room is spacious and can easily accommodate a table for 8-10, and south facing transom windows lend great light quality. The living room is open to the dining room and features a new mantle and tile surround on the gas fireplace, large east facing windows and access to an east facing balcony with a gas line for your BBQ. A beautiful powder room just off the kitchen completes the main level that features hardwood floors throughout. Upstairs are two spacious bedrooms and a 5 piece bathroom that includes the laundry facilities. In-floor heat in the foyer. The master bedroom accommodates a king bed and has a sitting area, walk-in closet, and large east facing windows. It also has a contemporary feature wall. The second bedroom is spacious and also has a walk-in closet. The bathroom has been fully updated with quartz vanity, new tile through-out, and has a soaker tub. This level has recently replaced carpet through-out. The townhouse entry is on ground level and is a large area with fully tiled flooring, a double closet, and easy access to the mechanicals. The attached single garage is accessed off the front entry. Fully air-conditioned, this lovely home overlooks a treed courtyard and is on a quiet tree-lined street a few blocks away from River Park, Sandy Beach, and all of the amenities of Marda Loop. A quick commute to downtown, and a short distance away from 17 Avenue and 4th Street, affords the best in inner city living with the added bonus of very reasonable condo fees.
Location
Province AB
County Calgary
Area Cal Zone Cc
Zoning M-C1
Direction E
Rooms
Basement None
Interior
Interior Features Closet Organizers, Crown Molding, No Animal Home, No Smoking Home, Pantry, Quartz Counters, See Remarks, Walk-In Closet(s)
Heating In Floor, Forced Air, Natural Gas
Cooling Central Air
Flooring Carpet, Ceramic Tile, Hardwood
Fireplaces Number 1
Fireplaces Type Gas, Living Room, Mantle, Tile
Appliance Bar Fridge, Central Air Conditioner, Dishwasher, Garage Control(s), Garburator, Humidifier, Microwave, Range Hood, Refrigerator, Stove(s), Washer/Dryer, Water Purifier, Window Coverings
Laundry Upper Level
Exterior
Parking Features Single Garage Attached
Garage Spaces 1.0
Garage Description Single Garage Attached
Fence None
Community Features Park, Playground, Pool, Schools Nearby, Shopping Nearby, Street Lights, Walking/Bike Paths
Amenities Available None
Roof Type Asphalt
Porch Balcony(s)
Exposure E,S,W
Total Parking Spaces 2
Building
Lot Description Back Lane, Corner Lot, Low Maintenance Landscape, Interior Lot
Foundation Poured Concrete
Architectural Style 2 Storey
Level or Stories Two
Structure Type Brick,Stone,Stucco
Others
HOA Fee Include Common Area Maintenance,Insurance,Maintenance Grounds,Professional Management,Reserve Fund Contributions,Snow Removal,Trash
Restrictions None Known
Tax ID 82751246
Ownership Private
Pets Allowed Yes
Read Less
Want to know what your home might be worth? Contact us for a FREE valuation!

Our team is ready to help you sell your home for the highest possible price ASAP






