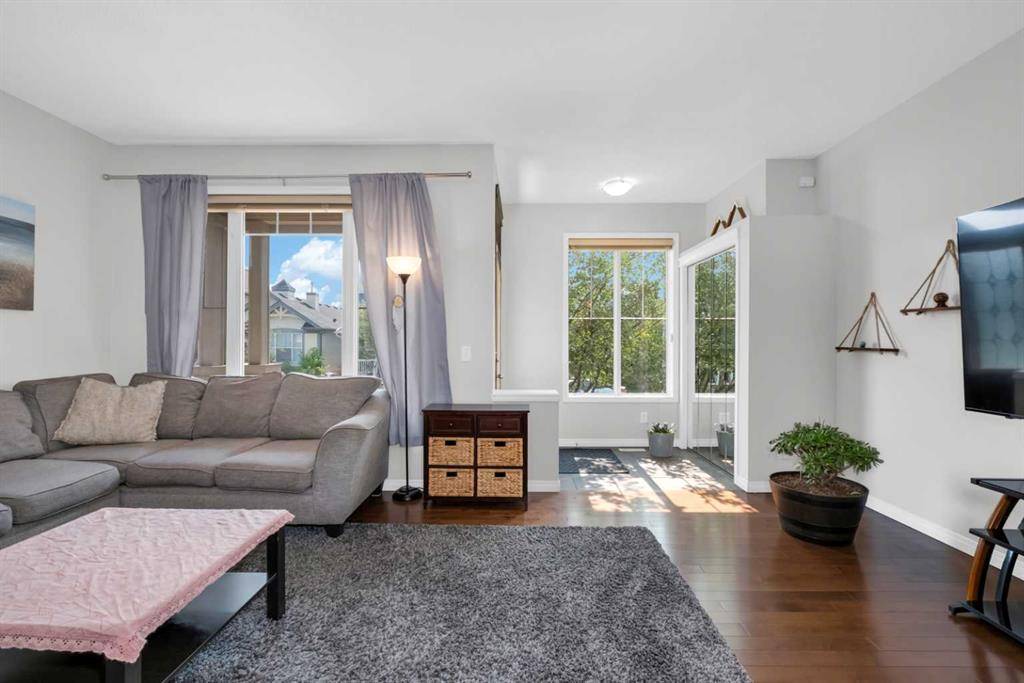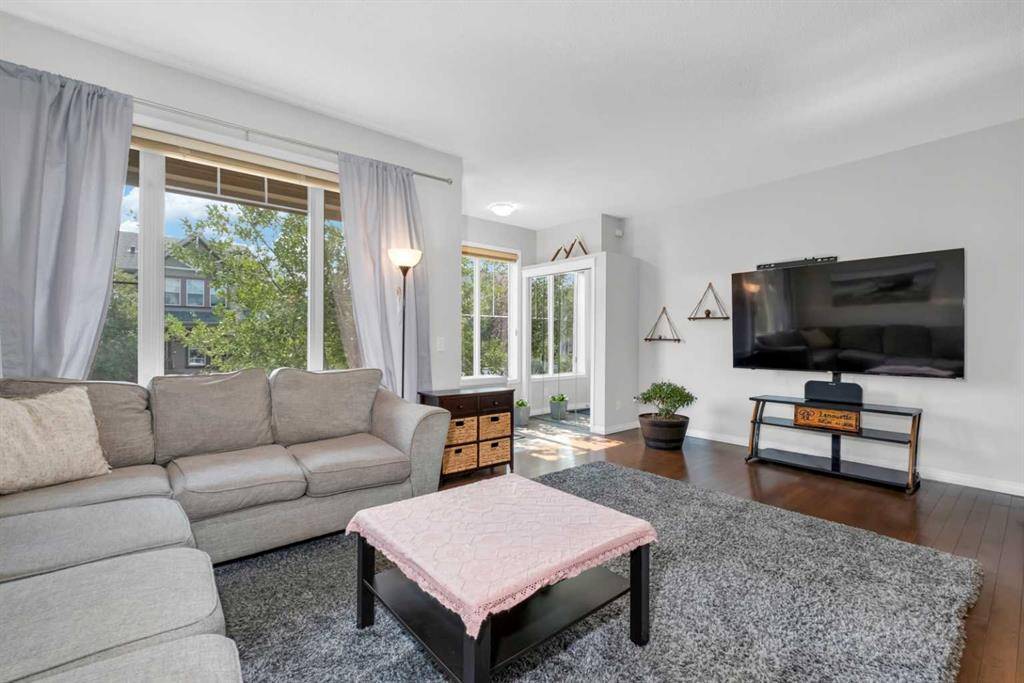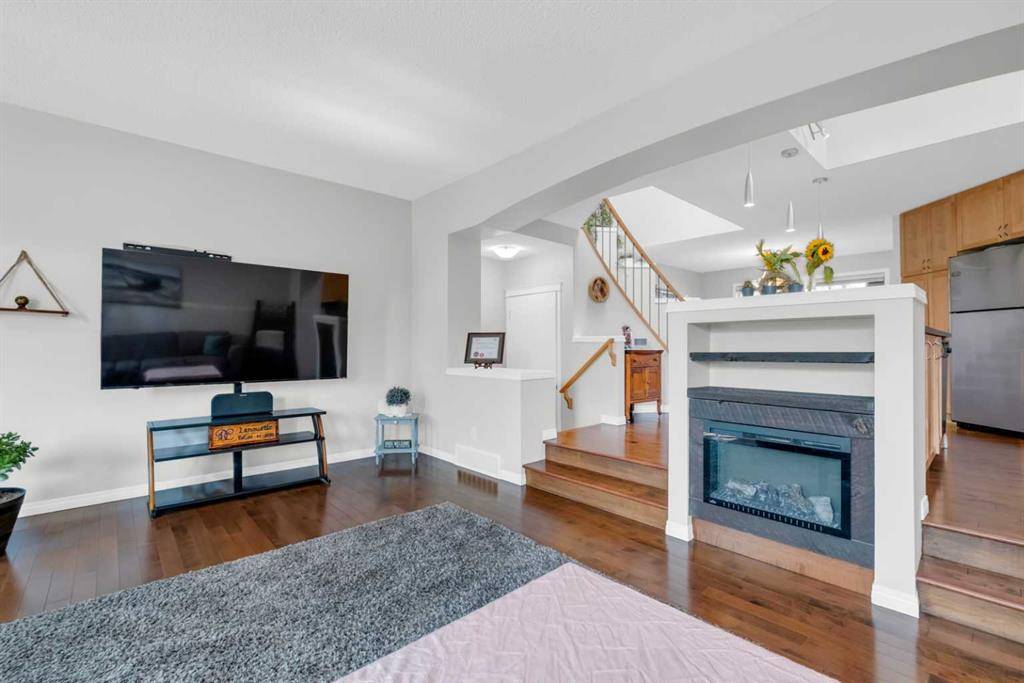$580,000
$574,900
0.9%For more information regarding the value of a property, please contact us for a free consultation.
135 Auburn Bay HTS SE Calgary, AB T3M 0A7
4 Beds
4 Baths
1,524 SqFt
Key Details
Sold Price $580,000
Property Type Single Family Home
Sub Type Detached
Listing Status Sold
Purchase Type For Sale
Square Footage 1,524 sqft
Price per Sqft $380
Subdivision Auburn Bay
MLS® Listing ID A2074970
Sold Date 08/28/23
Style 2 Storey
Bedrooms 4
Full Baths 3
Half Baths 1
HOA Fees $41/ann
HOA Y/N 1
Year Built 2006
Annual Tax Amount $3,236
Tax Year 2023
Lot Size 3,056 Sqft
Acres 0.07
Property Sub-Type Detached
Source Calgary
Property Description
We don't want you to miss out on this super popular open concept 3-bedroom Belvedere floor plan! It's hanging out on a seriously awesome street, and guess what? The lake, Deerfoot & Stoney Trails, major shopping spots, tons of cool stuff to do, the South Calgary Health Campus hospital, transit, schools, pathways, and parks are all just a stone's throw away. Talk about convenience, right?
Step inside and check out those sleek hardwood floors and the cool circular staircase that's just begging for a dramatic entrance. The living room is all set for good times with its snazzy fireplace as the star of the show. And the kitchen? Oh boy, it's a gourmet paradise with more cabinet space than you'll know what to do with, a big island, shiny stainless appliances, and a tiled backsplash that's on point. You can easily fit a gang of 8 (or more) in the massive dining room – perfect for all those hangouts. Oh, and there's a half bath nearby with easy access to the backyard.
Upstairs, the primary suite is like your own personal sunny hideaway with double closets and a full ensuite that's perfect. Two other kids bedrooms are perfect for the growing family, and there's even another full bathroom too. Oh, and the open hallway looking down to the main floor? Nailed it with a skylight that lets the sun do its thing.
But wait, there's more! Check out the finished basement – it's a game-changer. You've got a legit 4th bedroom down there, along with a full 4-piece bathroom, and a seriously big rec room. It's basically a whole extra living space,.
The outside's got you covered too, with full-width concrete front steps, a porch that's perfect for chilling, a fully fenced backyard for all your shenanigans, a paved laneway for easy parking, and a storage shed to stash your stuff.
All of this awesomeness comes at a price that won't break the bank in the fantastic community of Auburn Bay. Seriously, this place is the real deal for comfy living with a seriously chill vibe. Better grab it before someone else beats you to the punch!
Location
Province AB
County Calgary
Area Cal Zone Se
Zoning R-1N
Direction SE
Rooms
Other Rooms 1
Basement Finished, Full
Interior
Interior Features Breakfast Bar, Ceiling Fan(s), Kitchen Island, Laminate Counters, No Smoking Home, Open Floorplan, Skylight(s)
Heating Forced Air, Natural Gas
Cooling None
Flooring Carpet, Ceramic Tile, Hardwood
Fireplaces Number 1
Fireplaces Type Electric
Appliance Dishwasher, Dryer, Electric Stove, Microwave Hood Fan, Refrigerator, Washer, Window Coverings
Laundry In Basement
Exterior
Parking Features Off Street, Parking Pad
Garage Description Off Street, Parking Pad
Fence Fenced
Community Features Clubhouse, Fishing, Lake, Park, Playground, Schools Nearby, Shopping Nearby, Sidewalks, Street Lights, Tennis Court(s), Walking/Bike Paths
Amenities Available Recreation Facilities
Roof Type Asphalt Shingle
Porch Front Porch, Patio
Lot Frontage 28.94
Total Parking Spaces 2
Building
Lot Description Back Lane, Back Yard, Lawn, Landscaped, Rectangular Lot
Foundation Poured Concrete
Architectural Style 2 Storey
Level or Stories Two
Structure Type Vinyl Siding,Wood Frame,Wood Siding
Others
Restrictions None Known
Tax ID 83158374
Ownership Private
Read Less
Want to know what your home might be worth? Contact us for a FREE valuation!

Our team is ready to help you sell your home for the highest possible price ASAP






