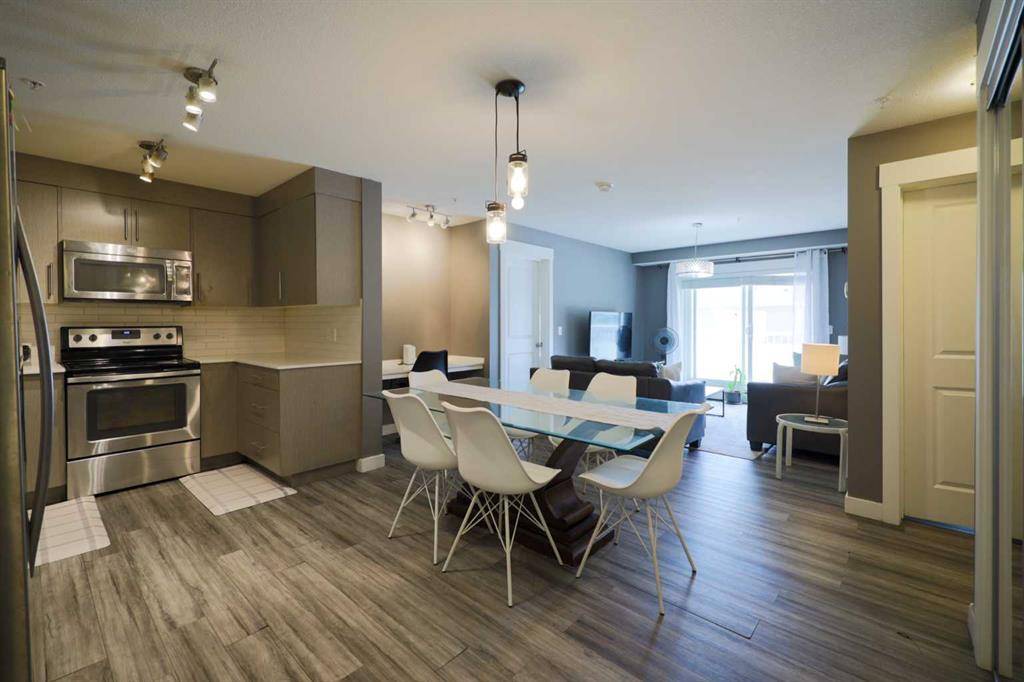$305,000
$309,000
1.3%For more information regarding the value of a property, please contact us for a free consultation.
302 Skyview Ranch DR NE #4103 Calgary, AB T3N 0P5
2 Beds
2 Baths
831 SqFt
Key Details
Sold Price $305,000
Property Type Condo
Sub Type Apartment
Listing Status Sold
Purchase Type For Sale
Square Footage 831 sqft
Price per Sqft $367
Subdivision Skyview Ranch
MLS® Listing ID A2069127
Sold Date 08/16/23
Style Low-Rise(1-4)
Bedrooms 2
Full Baths 2
Condo Fees $375/mo
Year Built 2016
Annual Tax Amount $1,245
Tax Year 2023
Property Sub-Type Apartment
Source Calgary
Property Description
Presenting this 2-bed, 2 bath unit in Orchard Sky, a fantastic residential complex by Truman Homes. Discover the epitome of convenience in the heart of Skyview, Calgary's flourishing NE community. Within easy reach of public transit, playgrounds, schools, and shopping, this prime location also offers seamless access to major traffic routes across the city. This unit has a great layout, with a large central eating/living area with laminate flooring that ties the home together, presenting the perfect setting for memorable gatherings and cherished moments. Convenient built-in desk area perfect for homework or managing the household, and the bedrooms are thoughtfully positioned on opposite sides, providing additional privacy.The primary bedroom has a great walk-through close to the 4-pc ensuite, while the 2nd bedroom also has easy access to the main 4-pc bath. You'll love cooking in his upgraded modern kitchen with stainless steel appliances, quartz countertops, high-quality cabinetry, and white subway tile backsplash, creating an inviting space for culinary delights. Enjoy the added perks of having your own underground titled parking space and a separate storage unit, plus in-suite laundry. Enjoy low condo fees and a well-run complex, in a great community that is just minutes to everything you could want or need. Book your private showing today!
Location
Province AB
County Calgary
Area Cal Zone Ne
Zoning M-1
Direction S
Rooms
Other Rooms 1
Interior
Interior Features Built-in Features, Pantry, Stone Counters, Storage
Heating Baseboard, Hot Water, Natural Gas
Cooling None
Flooring Laminate, Tile
Appliance Dishwasher, Dryer, Electric Stove, Microwave Hood Fan, Refrigerator, Washer, Window Coverings
Laundry In Unit
Exterior
Parking Features Parkade, Stall, Titled, Underground
Garage Description Parkade, Stall, Titled, Underground
Community Features Other, Park, Playground, Schools Nearby, Shopping Nearby
Amenities Available Visitor Parking
Roof Type Asphalt Shingle
Porch Balcony(s)
Exposure S
Total Parking Spaces 1
Building
Story 4
Architectural Style Low-Rise(1-4)
Level or Stories Single Level Unit
Structure Type Stone,Vinyl Siding,Wood Frame,Wood Siding
Others
HOA Fee Include Amenities of HOA/Condo,Common Area Maintenance,Gas,Heat,Parking,Professional Management,Reserve Fund Contributions,Sewer,Trash,Water
Restrictions Pet Restrictions or Board approval Required
Ownership Private
Pets Allowed Restrictions
Read Less
Want to know what your home might be worth? Contact us for a FREE valuation!

Our team is ready to help you sell your home for the highest possible price ASAP






