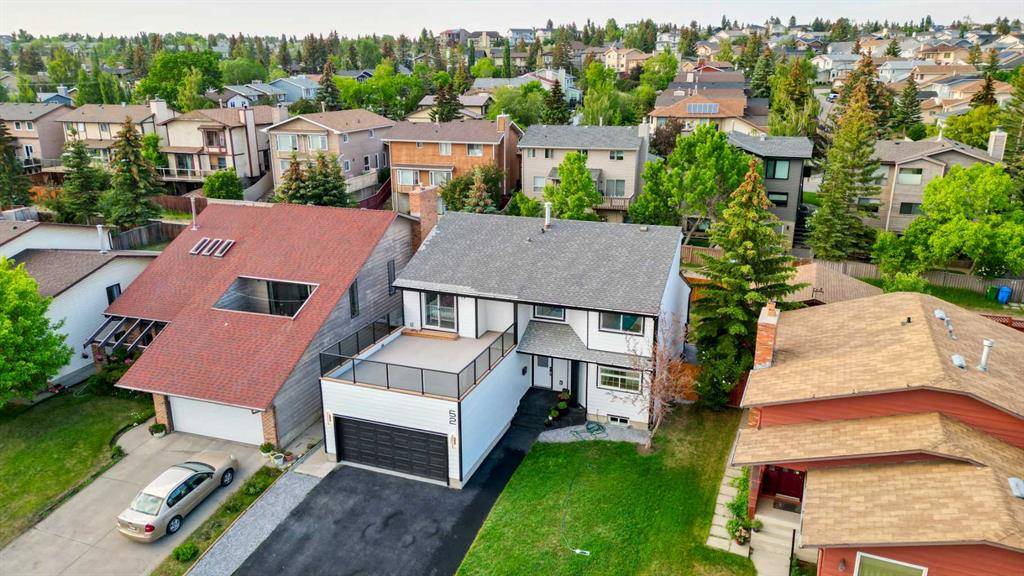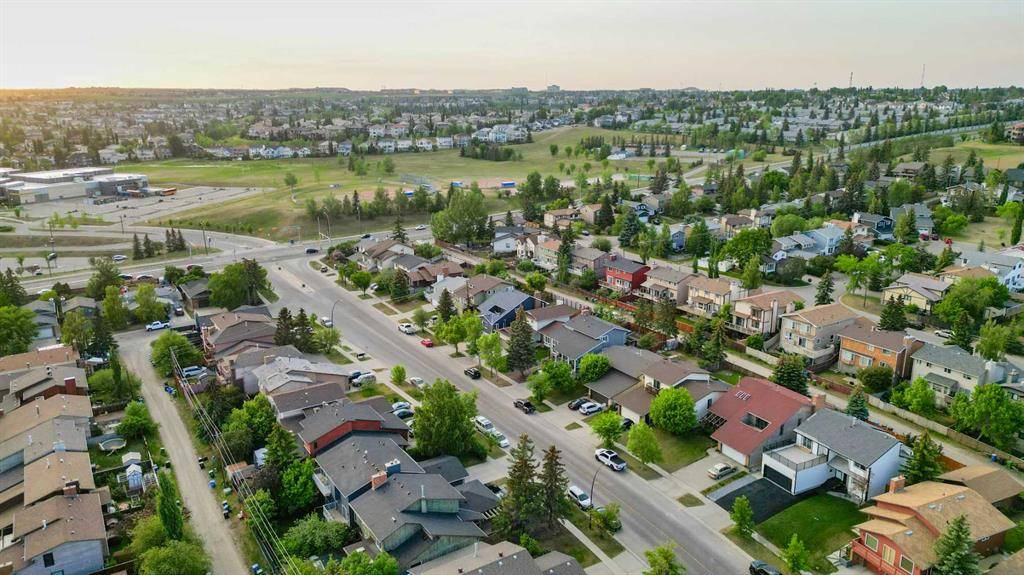$870,000
$889,900
2.2%For more information regarding the value of a property, please contact us for a free consultation.
52 Hawkwood RD NW Calgary, AB T3G 1X7
5 Beds
5 Baths
2,310 SqFt
Key Details
Sold Price $870,000
Property Type Single Family Home
Sub Type Detached
Listing Status Sold
Purchase Type For Sale
Square Footage 2,310 sqft
Price per Sqft $376
Subdivision Hawkwood
MLS® Listing ID A2056360
Sold Date 08/09/23
Style 2 Storey
Bedrooms 5
Full Baths 4
Half Baths 1
Year Built 1982
Annual Tax Amount $4,189
Tax Year 2023
Lot Size 5,575 Sqft
Acres 0.13
Property Sub-Type Detached
Source Calgary
Property Description
FULLY RENOVATED WITH HARDIE BOARD EXTERIOR! DOUBLE CAR GARAGE! LEGAL SUITE! CLOSE TO AMENITIES! VIEWS OF DOWNTOWN! This FULLY RENOVATED HOME features 5 BEDS, 4.5 BATHS, and over 3500 SQFT of TOTAL LUXURY LIVING SPACE! The MAIN FLOOR greets you OPEN TO ABOVE space in the FOYER! You then enter the LIVING ROOM WITH VAULTED CEILINGS and a LUXURIOUS ELECTRIC FIRE PLACE perfect for movie night or to just relax! The SPACIOUS DINING ROOM OVERLOOKS your PRIVATE BACKYARD AND COVERED DECK! The KITCHEN is FULLY RENOVATED WITH GOLD FINISHINGS AND STAINLESS STEEL APPLIANCES. On the MAIN FLOOR you will also find a SPACIOUS BEDROOM/OFFICE SPACE with a 2PC BATHROOM! There is also a BEAUTIFUL DEN with BUILT IN CABINETS perfect for a HOME THEATRE OR ENTERTAINING SPACE! The UPPER FLOOR features 3 BEDS AND 2 BATHS, ONE of the BEDS IS YOUR MASTER BEDROOM WITH 5PC ENSUITE AND FRONT BALCONY OVERLOOKING DOWNTOWN WITH VIEWS OF THE CITY! The other 2 BEDS are spacious and FULLY RENOVATED! The other BATHROOM is FULLY RENOVATED! The BASEMENT is FULLY DEVELOPED with HALF the BASEMENT FOR PERSONAL USE AND THE OTHER HALF OF THE BASEMENT BEING A LEGAL SUITE WITH SEPARATE ENTRANCE! The PERSONAL side is DEVELOPED with a WET BAR, 3PC BATH, and HUGE REC ROOM! The LEGAL SUITE is DEVELOPED with a LIVING ROOM, SPACIOUS KITCHEN AND DINING ROOM as well as a BEDROOM AND 3PC BATH! The EXTERIOR of the home is FULLY RENOVATED with. MODERN AND TIMELESS LOOK! The front BALCONY is perfect for entertaining and has views of DOWNTOWN! FULLY RENOVATED! DOUBLE CAR GARAGE! LEGAL SUITE! CLOSE TO AMENITIES! VIEWS OF DOWNTOWN!
Location
Province AB
County Calgary
Area Cal Zone Nw
Zoning R-C1
Direction NW
Rooms
Other Rooms 1
Basement Separate/Exterior Entry, Finished, Full, Suite
Interior
Interior Features Bar, Built-in Features, Chandelier, Closet Organizers, Double Vanity, Kitchen Island, No Animal Home, No Smoking Home, Open Floorplan, Pantry, Quartz Counters, Recessed Lighting, Storage, Vaulted Ceiling(s), Vinyl Windows, Walk-In Closet(s), Wet Bar
Heating Electric, Fireplace(s), Forced Air, Natural Gas
Cooling Central Air
Flooring Carpet, Tile, Vinyl Plank
Fireplaces Number 1
Fireplaces Type Electric
Appliance Bar Fridge, Dishwasher, Dryer, Electric Range, Gas Range, Range Hood, Refrigerator, Washer
Laundry In Basement, In Hall, Lower Level, Main Level, Multiple Locations
Exterior
Parking Features Double Garage Attached, Driveway, Garage Door Opener, Garage Faces Front
Garage Spaces 2.0
Garage Description Double Garage Attached, Driveway, Garage Door Opener, Garage Faces Front
Fence Fenced
Community Features Park, Playground, Schools Nearby, Shopping Nearby, Sidewalks, Street Lights
Roof Type Asphalt Shingle
Porch Balcony(s), Deck
Lot Frontage 45.93
Total Parking Spaces 4
Building
Lot Description Back Lane, Back Yard, Interior Lot, Street Lighting, Rectangular Lot
Foundation Poured Concrete
Architectural Style 2 Storey
Level or Stories Two
Structure Type Composite Siding,Wood Frame
Others
Restrictions None Known
Tax ID 82950745
Ownership Private
Read Less
Want to know what your home might be worth? Contact us for a FREE valuation!

Our team is ready to help you sell your home for the highest possible price ASAP






