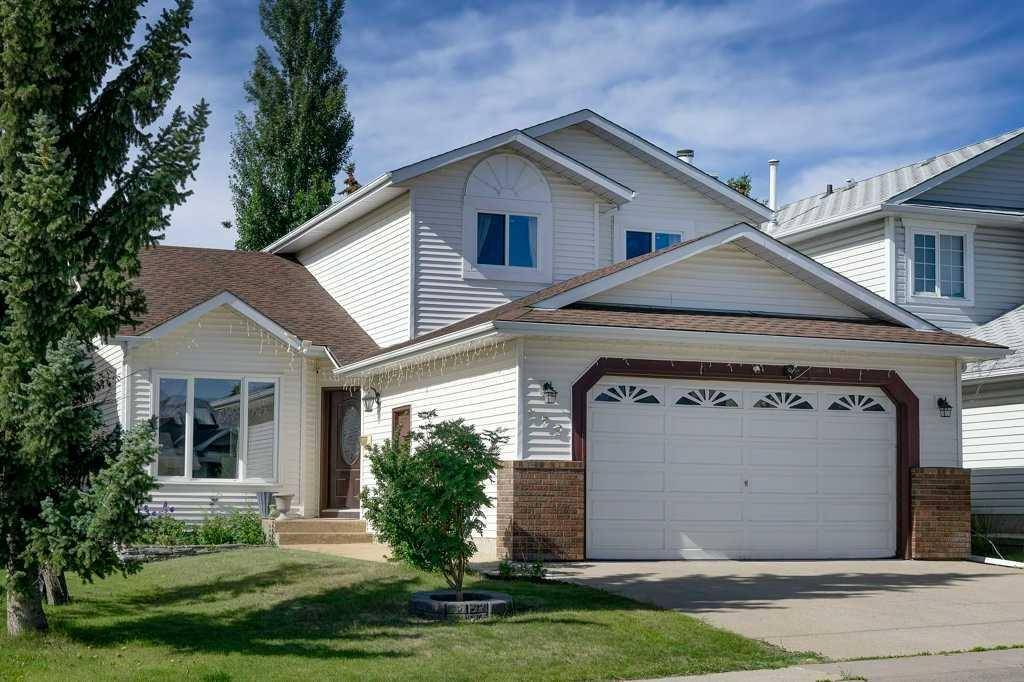$695,000
$675,000
3.0%For more information regarding the value of a property, please contact us for a free consultation.
172 Hawkbury Close NW Calgary, AB T3G 3C9
5 Beds
3 Baths
1,955 SqFt
Key Details
Sold Price $695,000
Property Type Single Family Home
Sub Type Detached
Listing Status Sold
Purchase Type For Sale
Square Footage 1,955 sqft
Price per Sqft $355
Subdivision Hawkwood
MLS® Listing ID A2068705
Sold Date 08/02/23
Style 2 Storey Split
Bedrooms 5
Full Baths 2
Half Baths 1
Year Built 1989
Annual Tax Amount $3,568
Tax Year 2023
Lot Size 4,714 Sqft
Acres 0.11
Property Sub-Type Detached
Source Calgary
Property Description
This is your chance to live in the established community of Hawkwood! Pride of ownership shows throughout the area and this home is no exception. Located near a large park and playground on a quiet, family friendly close this home has been extremely well maintained with many updates done over the years, including newer lighting, Acacia hardwood floors through the main floor, stairs and upper hallway, roof and Vinyl windows. A large open foyer welcomes you in and leads into vaulted living and dining room, ideal for entertaining. The kitchen features upgraded appliances, granite counters, newer backsplash and tiled floor with ample breakfast nook and centre island. Bright and spacious family room with wood burning fireplace and bay window overlooking the South West facing yard. Great 4th bedroom on the main floor also makes an ideal office space while the laundry and powder room ( with potential to add shower) complete the floor. Upstairs a KIng sized master retreat boasts updated en suite bathroom , jetted tub, separate shower and ample walk in closet. Two further good sized bedrooms share the family bathroom and a cozy loft area. The basement is fully finished with huge recreation/family space, a 5th bedroom and plenty of storage. Double attached garage is drywalled and oversized. Enjoy BBQ's on the beautifully upgraded low maintenance deck finished with composite deck boards and aluminum railings. Hawkwood offers two elementary schools in the community, public and Catholic and both are walking distance, a large amenity filled park with outdoor hockey rink, ball diamonds, soccer fields, zip-line, parkour, tennis courts, and playgrounds, Hawkcliff Ravine, Crowfoot LRT and a short drive to shopping at Crowfoot Crossing and Beacon Heights you will find everything you need at your new home!
Location
Province AB
County Calgary
Area Cal Zone Nw
Zoning R-C1
Direction NE
Rooms
Other Rooms 1
Basement Finished, Full
Interior
Interior Features Ceiling Fan(s), Closet Organizers, Granite Counters, Kitchen Island, No Animal Home, No Smoking Home, Soaking Tub, Storage, Vinyl Windows
Heating Forced Air
Cooling None
Flooring Carpet, Ceramic Tile, Hardwood, Laminate
Fireplaces Number 1
Fireplaces Type Brick Facing, Wood Burning
Appliance Dishwasher, Dryer, Electric Stove, Garage Control(s), Range Hood, Refrigerator, Washer, Window Coverings
Laundry Laundry Room, Main Level
Exterior
Parking Features Double Garage Attached, Front Drive
Garage Spaces 2.0
Garage Description Double Garage Attached, Front Drive
Fence Fenced
Community Features Park, Playground, Schools Nearby, Shopping Nearby, Sidewalks, Street Lights
Roof Type Asphalt Shingle
Porch Deck
Lot Frontage 39.31
Total Parking Spaces 4
Building
Lot Description Back Yard, Cul-De-Sac, Lawn, Landscaped, Street Lighting
Foundation Poured Concrete
Architectural Style 2 Storey Split
Level or Stories Two
Structure Type Brick,Vinyl Siding,Wood Frame
Others
Restrictions None Known
Tax ID 83134525
Ownership Private
Read Less
Want to know what your home might be worth? Contact us for a FREE valuation!

Our team is ready to help you sell your home for the highest possible price ASAP






