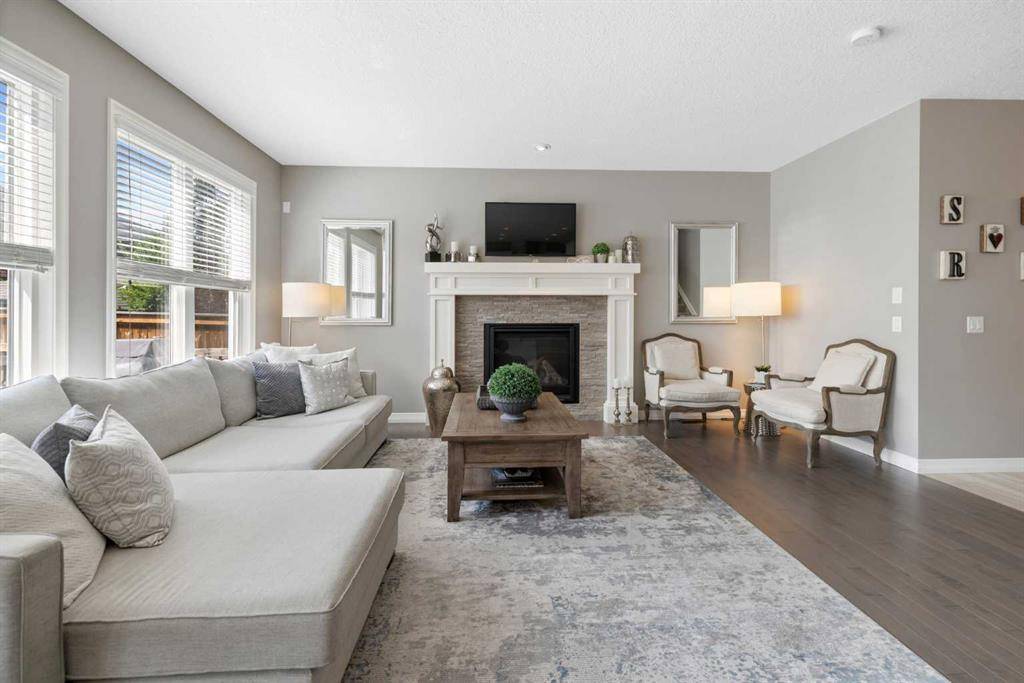$940,000
$970,000
3.1%For more information regarding the value of a property, please contact us for a free consultation.
166 Auburn Sound Close SE Calgary, AB T3M 2G4
4 Beds
4 Baths
2,613 SqFt
Key Details
Sold Price $940,000
Property Type Single Family Home
Sub Type Detached
Listing Status Sold
Purchase Type For Sale
Square Footage 2,613 sqft
Price per Sqft $359
Subdivision Auburn Bay
MLS® Listing ID A2065742
Sold Date 08/02/23
Style 2 Storey
Bedrooms 4
Full Baths 3
Half Baths 1
HOA Fees $41/ann
HOA Y/N 1
Year Built 2015
Annual Tax Amount $5,497
Tax Year 2023
Lot Size 4,316 Sqft
Acres 0.1
Property Sub-Type Detached
Source Calgary
Property Description
Welcome to Auburn Bay, where comfort and elegance meet in this stunning 2,600 square foot, two-storey home. Boasting a total of 3+1 bedrooms and 3.5 bathrooms, this property offers the perfect balance of spaciousness and functionality. With a fully finished basement and a range of impressive features, this residence is designed to exceed your expectations. Step inside and be greeted by a large, inviting foyer that sets the tone for the rest of the home. The main floor encompasses a cozy living room adorned with a fireplace, creating a warm and inviting atmosphere. The well-appointed kitchen and dining area provide the ideal space for culinary creations and family gatherings. The kitchen features stainless appliances including a 6-burner gas cooktop & built-in oven, granite counters, elegant tile backsplash and plenty of cabinet and counter space with a large central island. A convenient walk-through pantry leads to the mudroom, offering easy access to the garage for added convenience. Additionally, an office with built-in desks provides a dedicated workspace for productivity and organization. Completing this level is a 2-piece powder room. Upstairs provides a central bonus room, which serves as a great division between the generous kids' rooms and the adults' quarters. The luxurious primary suite features a lavish 5-piece ensuite that includes a large soaker tub, dual vanities, a makeup desk, and dual walk-in closets, offering ample storage space. The upper level also features a convenient laundry room and full 4-piece bathroom. Downstairs, the fully finished basement offers endless possibilities for entertainment and relaxation. A spacious central rec room provides the perfect setting for family gatherings , while a den and an additional office cater to your various needs. Currently used as a home business but easily converted back. The fourth bedroom, currently used as a gym, adds versatility to the space. An additional 4-piece bathroom ensures comfort for guests, and the basement also offers plenty of storage throughout. Step outside and enjoy the beauty of the landscaped yard, complete with a deck featuring a BBQ area, a gazebo, and low-maintenance landscaping. The well-maintained lawn offers a great space for outdoor activities, while the hot tub provides a luxurious retreat. The Hardie Board exterior showcases both durability and aesthetic appeal. The oversized double attached garage and the inclusion of air conditioning add practicality and convenience. Auburn Bay is a fantasic 4-season Lake community, and with schools, parks, and paths nearby, you'll have ample opportunities to explore the outdoors and enjoy an active lifestyle. The South Health hospital, as well as shopping and dining options at Seton and Auburn Bay, are easily accessible, ensuring that all your needs are met within close proximity. Embrace the vibrant spirit of Auburn Bay and discover a community where you'll never have to venture far from home. Book your showing today!
Location
Province AB
County Calgary
Area Cal Zone Se
Zoning R-1
Direction N
Rooms
Other Rooms 1
Basement Finished, Full
Interior
Interior Features Breakfast Bar, Built-in Features, Double Vanity, Granite Counters, High Ceilings, Kitchen Island, Low Flow Plumbing Fixtures, Pantry, Soaking Tub, Storage, Walk-In Closet(s)
Heating Forced Air, Natural Gas
Cooling Central Air
Flooring Carpet, Ceramic Tile, Hardwood
Fireplaces Number 1
Fireplaces Type Gas, Living Room, Mantle, Stone
Appliance Built-In Oven, Dishwasher, Dryer, Garage Control(s), Gas Cooktop, Microwave, Range Hood, Refrigerator, Washer, Window Coverings
Laundry Laundry Room, Upper Level
Exterior
Parking Features Double Garage Attached, Driveway, Front Drive, Oversized
Garage Spaces 2.0
Garage Description Double Garage Attached, Driveway, Front Drive, Oversized
Fence Fenced
Community Features Clubhouse, Fishing, Lake, Park, Playground, Schools Nearby, Shopping Nearby, Sidewalks, Street Lights, Tennis Court(s), Walking/Bike Paths
Amenities Available Beach Access, Dog Park, Park, Racquet Courts
Roof Type Asphalt Shingle
Porch Deck
Lot Frontage 35.73
Total Parking Spaces 4
Building
Lot Description Back Yard, Landscaped, Rectangular Lot
Foundation Poured Concrete
Architectural Style 2 Storey
Level or Stories Two
Structure Type Cement Fiber Board,Stone,Wood Frame,Wood Siding
Others
Restrictions None Known
Tax ID 82755955
Ownership Private
Read Less
Want to know what your home might be worth? Contact us for a FREE valuation!

Our team is ready to help you sell your home for the highest possible price ASAP






