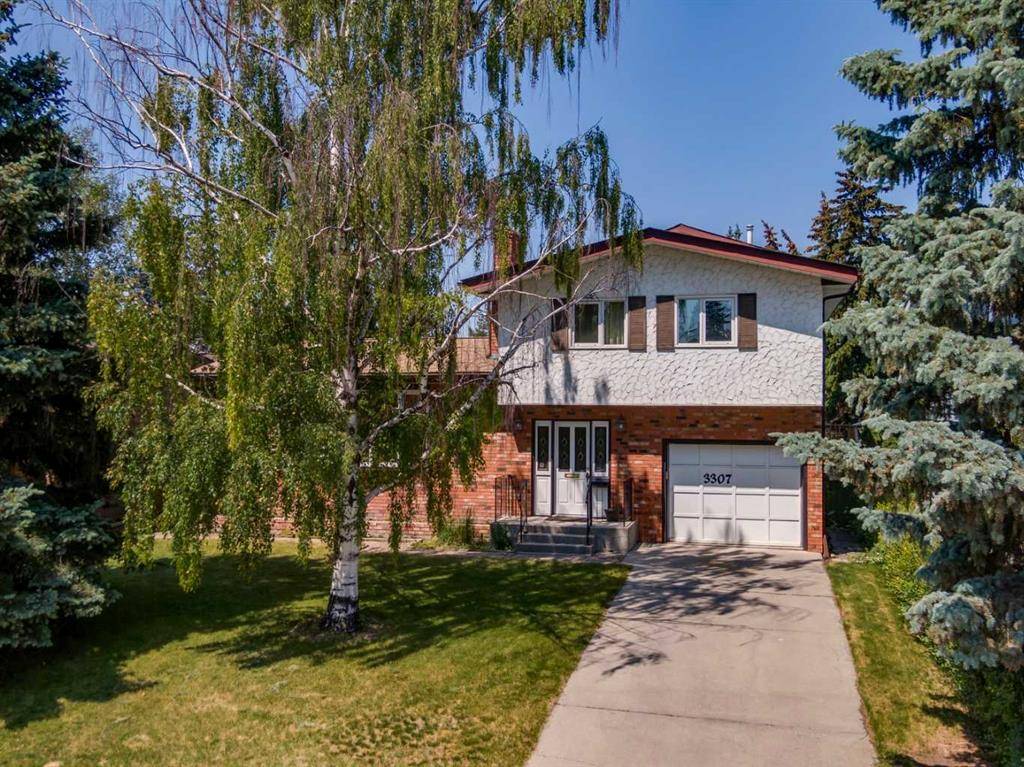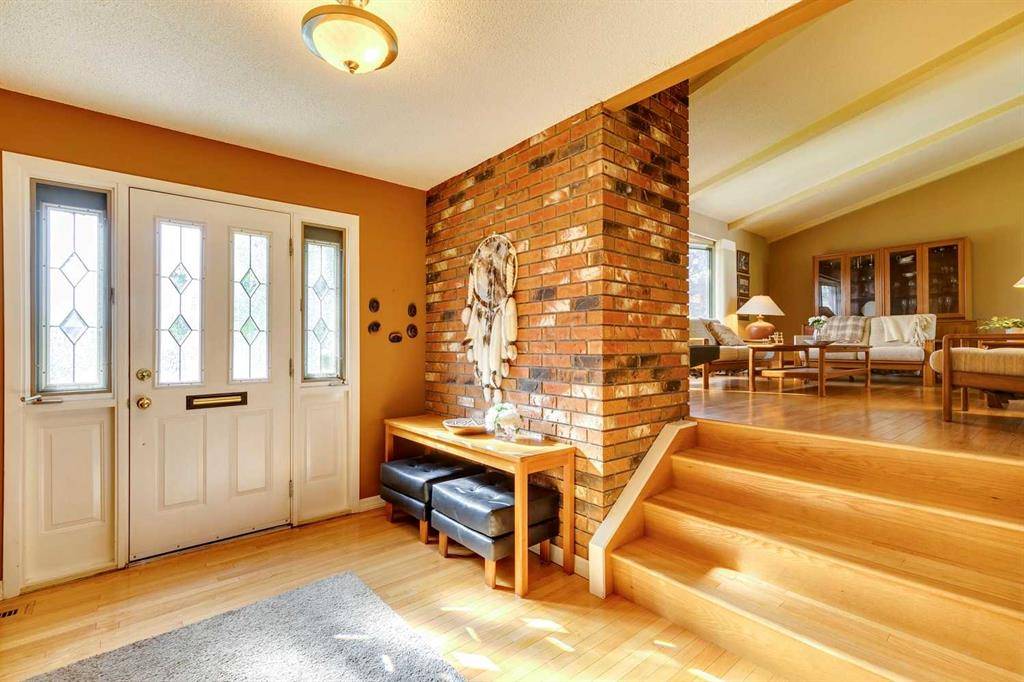$950,000
$975,000
2.6%For more information regarding the value of a property, please contact us for a free consultation.
3307 Copithorne RD NW Calgary, AB T2L 0L2
4 Beds
3 Baths
2,771 SqFt
Key Details
Sold Price $950,000
Property Type Single Family Home
Sub Type Detached
Listing Status Sold
Purchase Type For Sale
Square Footage 2,771 sqft
Price per Sqft $342
Subdivision Collingwood
MLS® Listing ID A2061104
Sold Date 07/31/23
Style 4 Level Split
Bedrooms 4
Full Baths 2
Half Baths 1
Year Built 1979
Annual Tax Amount $4,353
Tax Year 2023
Lot Size 6,383 Sqft
Acres 0.15
Property Sub-Type Detached
Source Calgary
Property Description
Welcome to this stunning 4 bedroom, 2.5 bathroom, 4-level split home nestled in the charming community of Collingwood. Walking through the front doors, you will be embraced with a warm ambiance as you enter the main floor which features 2 beautiful brick, wood burning fireplaces in the living room and Family Room, and new hardwood floors and windows. The Family Room has floor-to-ceiling windows giving plenty of natural light and a spectacular view of the outside. The kitchen is big enough to practice your chef skills, with tons of counter space and cupboards that feature convenient slide-outs. Beside the kitchen is a bright dining room filled with natural light, big enough to fit 8 plus people which is perfect for entertaining, or growing your family. Step down to flex area with access to the screened in porch and the inviting family room which has beautiful wood beamed ceilings. The laundry room is on the main level and has a new washer and dryer. Upstairs, you will find 3 good size bedrooms and 5pc bath. Head up to the top floor to discover the spacious primary bedroom with more floor-to-ceiling windows that illuminate the room and give a sweeping view of the green space behind your backyard. A wood-burning fireplace adds a touch of elegance. The private dressing room and a 4pc ensuite bathroom create a sense of indulgence reminiscent of luxurious hotels. This home offers a unique feature of having two separate basements! Access from the main level to the private basement office and wine cellar. This basement offers a very large lighted crawspace throughout. You can access the second basement from the stairs going to the primary bedroom .This lower level features a large rec room with gas fireplace and access to additional storage rooms. The exterior of the home is equally impressive, the side and backyard is fenced in with raised beds for your very own vegetable garden and a large shed with power for all your storage needs. The greenspace behind the property provides privacy with magnificent mature trees. Enjoy the screened deck, perfect for relaxing and enjoying the surrounding beauty. The home is nestled on a peaceful cul-de-sac, enhancing the tranquility of this desirable location, with friendly neighbours, including a family of owls that visit each year. Beyond the walls of this exceptional home lies a neighborhood brimming with all the amenities you could desire. Collingwood offers proximity to golf courses, parks, playgrounds, a pool, and tennis courts, making it the perfect location for an active lifestyle. Families will appreciate the selection of nearby schools, while convenient shopping options ensure that all your daily needs are just a stone's throw away.
Location
Province AB
County Calgary
Area Cal Zone Nw
Zoning R-C1
Direction NE
Rooms
Basement Finished, Full
Interior
Interior Features Beamed Ceilings, Built-in Features, Closet Organizers, Laminate Counters, Recessed Lighting, Storage, Walk-In Closet(s)
Heating Forced Air, Natural Gas
Cooling Full
Flooring Carpet, Hardwood, Linoleum, Tile
Fireplaces Number 4
Fireplaces Type Basement, Brick Facing, Family Room, Gas, Living Room, Master Bedroom, Stone, Wood Burning
Appliance Dishwasher, Dryer, Stove(s), Washer
Laundry Laundry Room, Main Level
Exterior
Parking Features Concrete Driveway, Oversized, Owned, Paved, Single Garage Attached
Garage Spaces 1.0
Garage Description Concrete Driveway, Oversized, Owned, Paved, Single Garage Attached
Fence Fenced
Community Features Golf, Park, Playground, Pool, Schools Nearby, Shopping Nearby, Tennis Court(s)
Roof Type Asphalt Shingle
Porch Patio, Screened
Lot Frontage 56.01
Total Parking Spaces 3
Building
Lot Description Backs on to Park/Green Space, Cul-De-Sac, Fruit Trees/Shrub(s), Garden, Landscaped, Treed
Foundation Poured Concrete
Architectural Style 4 Level Split
Level or Stories 4 Level Split
Structure Type Brick,Stucco
Others
Restrictions None Known
Tax ID 82821532
Ownership Private
Read Less
Want to know what your home might be worth? Contact us for a FREE valuation!

Our team is ready to help you sell your home for the highest possible price ASAP






