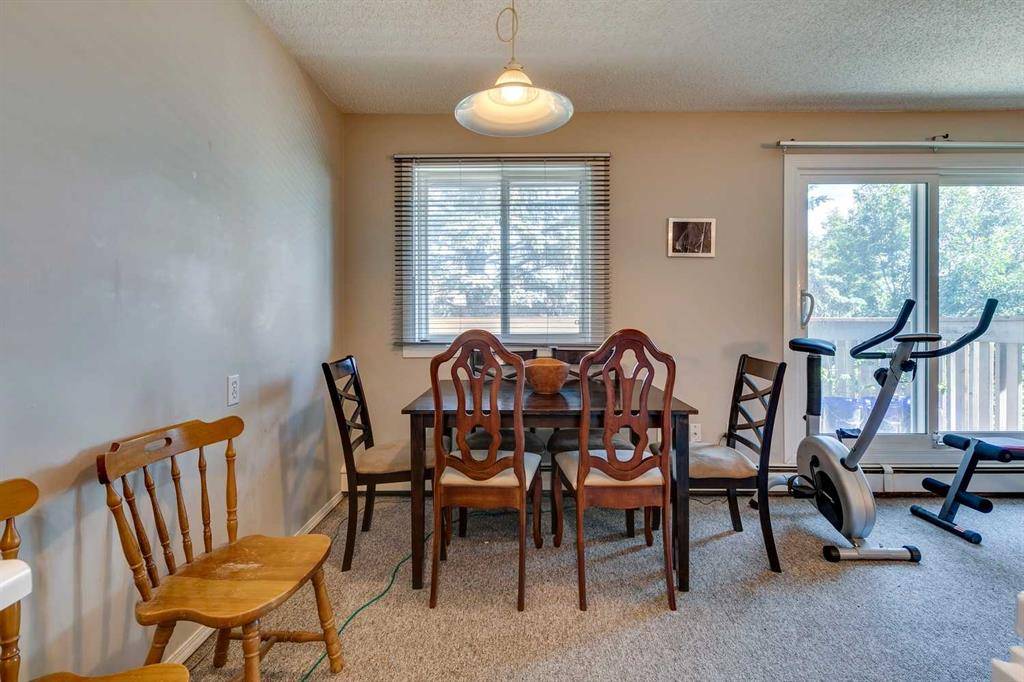$170,000
$170,000
For more information regarding the value of a property, please contact us for a free consultation.
11620 Elbow DR SW #833 Calgary, AB T2W 3L6
2 Beds
1 Bath
755 SqFt
Key Details
Sold Price $170,000
Property Type Condo
Sub Type Apartment
Listing Status Sold
Purchase Type For Sale
Square Footage 755 sqft
Price per Sqft $225
Subdivision Canyon Meadows
MLS® Listing ID A2058118
Sold Date 07/29/23
Style Low-Rise(1-4)
Bedrooms 2
Full Baths 1
Condo Fees $514/mo
Year Built 1977
Annual Tax Amount $883
Tax Year 2023
Property Sub-Type Apartment
Source Calgary
Property Description
Attention investors!!! This is a great opportunity for investors or first-time buyers in desirable Canyon Meadows. This unit is 755.48 sq feet with 2 bedrooms, 1 4 -piece bathroom, dining room, kitchen, living room and a large Storage room. This building is a well-managed building with onsite assistance! The grounds and common area are very well maintained, and you will find a manicured courtyard for your enjoyment. The condo fees include all gas, electrical, water, sewer, reserve fund contributions, and common area maintenance. There are planned upgrades to all of the buildings to include stairwell railings, carpet, and painting in the summer of 2023 and laundry room updates in 2024 transitioning from coin laundry to a prepaid card system. This building has plenty of visitor parking, and you will have 1 outside parking space. With Board approval, you can have 2 pets under 20 pounds. (No reptile policy in place.) You will be just moments away from the LRT station and a vibrant array of shops and schools all within walking distance. Minutes away from Fish Creek Provincial Park with quick access to Anderson Road, Deerfoot Trail, and Macleod Trail.
Location
Province AB
County Calgary
Area Cal Zone S
Zoning M-C1 d100
Direction SE
Interior
Interior Features Storage
Heating Baseboard, Natural Gas
Cooling None
Flooring Carpet, Linoleum
Appliance Refrigerator, Stove(s)
Laundry Common Area, Laundry Room, See Remarks
Exterior
Parking Features Stall
Garage Description Stall
Community Features Golf, Park, Playground, Pool, Schools Nearby, Shopping Nearby, Tennis Court(s)
Amenities Available Coin Laundry, Storage, Trash, Visitor Parking
Roof Type Asphalt Shingle
Porch Deck
Exposure SE
Total Parking Spaces 1
Building
Lot Description Treed
Story 3
Foundation Poured Concrete
Architectural Style Low-Rise(1-4)
Level or Stories Single Level Unit
Structure Type Brick,Wood Siding
Others
HOA Fee Include Amenities of HOA/Condo,Common Area Maintenance,Electricity,Heat,Insurance,Maintenance Grounds,Parking,Professional Management,Reserve Fund Contributions,Sewer,Snow Removal,Trash,Water
Restrictions Board Approval
Tax ID 82777792
Ownership Private
Pets Allowed Restrictions
Read Less
Want to know what your home might be worth? Contact us for a FREE valuation!

Our team is ready to help you sell your home for the highest possible price ASAP






