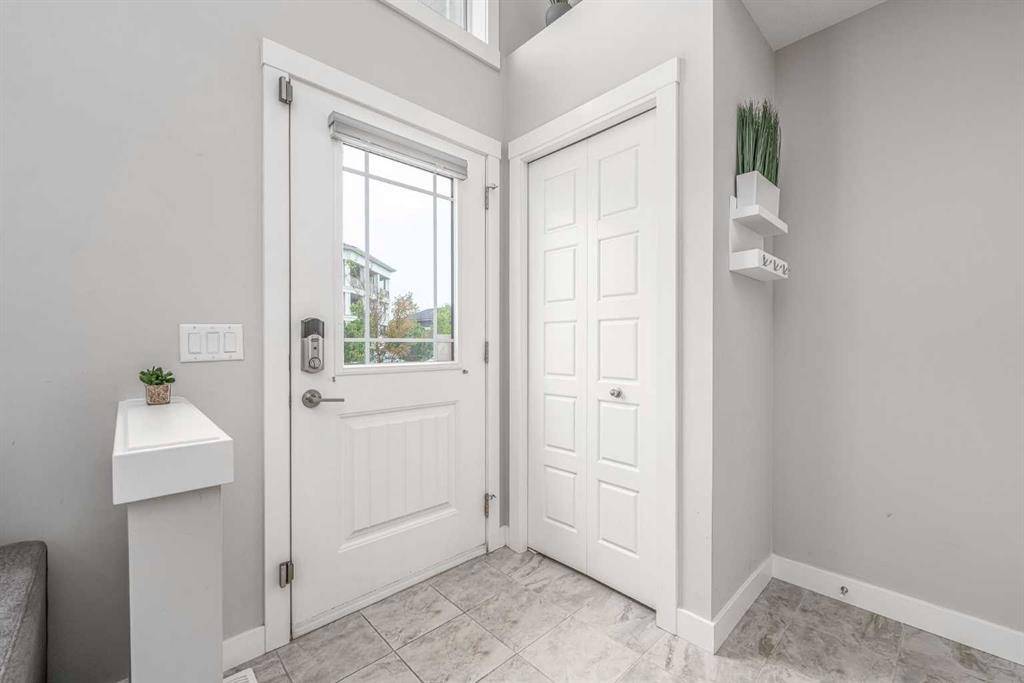$445,000
$440,000
1.1%For more information regarding the value of a property, please contact us for a free consultation.
241 Auburn Meadows DR SE Calgary, AB T3M 2S1
2 Beds
3 Baths
1,131 SqFt
Key Details
Sold Price $445,000
Property Type Townhouse
Sub Type Row/Townhouse
Listing Status Sold
Purchase Type For Sale
Square Footage 1,131 sqft
Price per Sqft $393
Subdivision Auburn Bay
MLS® Listing ID A2066665
Sold Date 07/26/23
Style 2 Storey
Bedrooms 2
Full Baths 2
Half Baths 1
Condo Fees $259
HOA Fees $41/ann
HOA Y/N 1
Year Built 2019
Annual Tax Amount $2,326
Tax Year 2023
Property Sub-Type Row/Townhouse
Source Calgary
Property Description
Welcome to your dream home in the heart of one of Calgary's prestigious lake communities, Auburn Bay. This exceptional townhome built in 2019 offers a unique blend of modern comfort and stunning natural surroundings. With three levels of living space over 1250 sq ft, you will find plenty of room for relaxation, entertainment, and privacy. Walk in to be greeted by the vaulted ceilings and expansive windows flooding the living room with an abundance of natural light. Following the stairs up to the second level you will find the open concept kitchen and dining area. The kitchen is tastefully updated and offers a functional L-shaped layout with eat up area, stainless steel appliances, stone countertops and ceiling height cabinetry. Upstairs enjoy the luxury of two spacious primary suites, each boasting a private ensuite bathroom and walk-in closet. Ideal for multigenerational families or hosting guests in absolute comfort. The partially finished basement not only offers great storage but is also a perfect area for a home gym or hobby room. Customize this space to suit your lifestyle needs. This townhome is a rare gem in an exceptional location, offering the best of both convenience and natural beauty. Don't miss your chance to make this your forever home! Contact us today to schedule a private tour and experience the magic of lakeside living in Calgary!
Location
Province AB
County Calgary
Area Cal Zone Se
Zoning M-2
Direction N
Rooms
Other Rooms 1
Basement Partial, Partially Finished
Interior
Interior Features No Smoking Home, Vaulted Ceiling(s), Vinyl Windows
Heating Forced Air, Natural Gas
Cooling None
Flooring Carpet, Ceramic Tile, Vinyl Plank
Appliance Dishwasher, Dryer, Electric Stove, Microwave Hood Fan, Refrigerator, Washer
Laundry In Unit, Upper Level
Exterior
Parking Features Double Garage Attached, Garage Faces Rear
Garage Spaces 2.0
Garage Description Double Garage Attached, Garage Faces Rear
Fence Fenced
Community Features Playground, Schools Nearby, Shopping Nearby
Amenities Available Visitor Parking
Roof Type Asphalt Shingle
Porch Patio
Exposure N
Total Parking Spaces 2
Building
Lot Description Back Lane, Backs on to Park/Green Space, Lake, Landscaped, Level, Paved
Foundation Poured Concrete
Architectural Style 2 Storey
Level or Stories Two
Structure Type Composite Siding,Stone,Wood Frame
Others
HOA Fee Include Insurance,Maintenance Grounds,Professional Management,Reserve Fund Contributions,Snow Removal
Restrictions None Known,Pet Restrictions or Board approval Required,Pets Allowed
Tax ID 83124396
Ownership Private
Pets Allowed Restrictions
Read Less
Want to know what your home might be worth? Contact us for a FREE valuation!

Our team is ready to help you sell your home for the highest possible price ASAP






