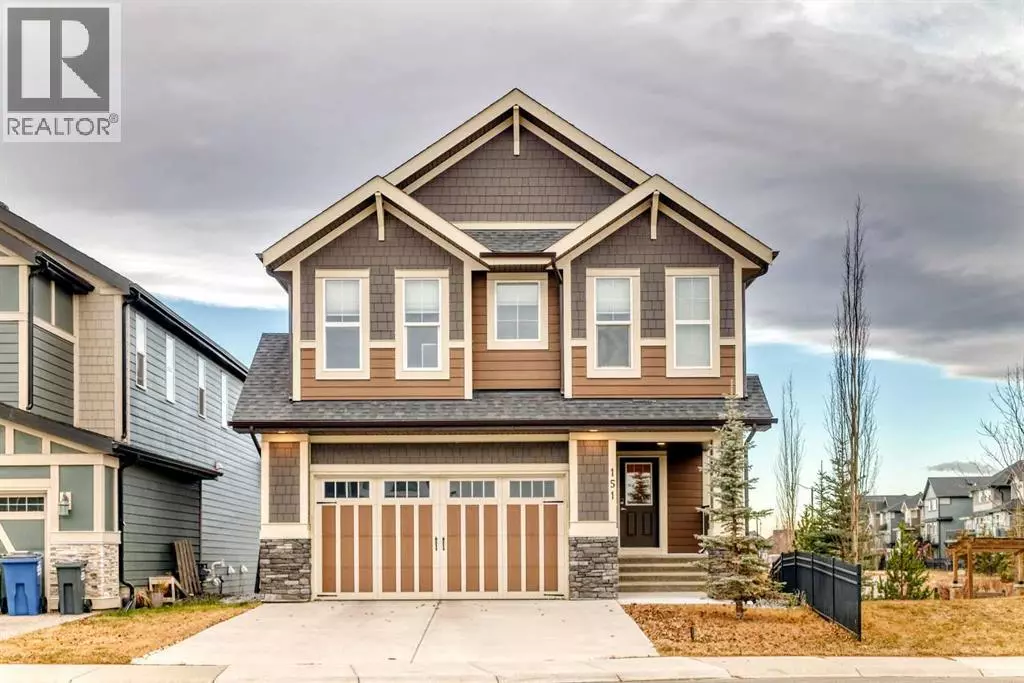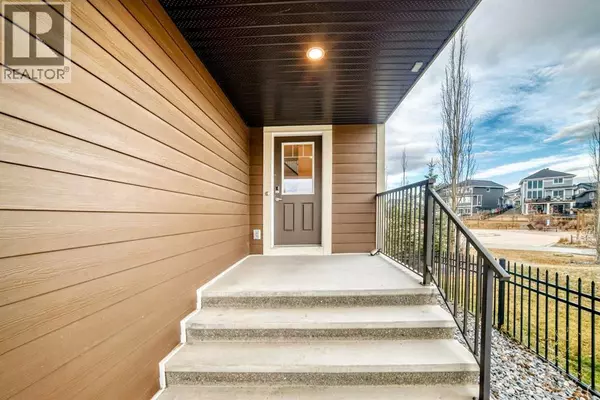
151 Sundown Way Cochrane, AB T4C0H4
5 Beds
4 Baths
2,260 SqFt
Open House
Sat Nov 29, 11:30am - 1:30pm
UPDATED:
Key Details
Property Type Single Family Home
Sub Type Freehold
Listing Status Active
Purchase Type For Sale
Square Footage 2,260 sqft
Price per Sqft $365
Subdivision Sunset Ridge
MLS® Listing ID A2271649
Bedrooms 5
Half Baths 1
Year Built 2017
Lot Size 431 Sqft
Acres 431.0
Property Sub-Type Freehold
Source Calgary Real Estate Board
Property Description
Location
Province AB
Rooms
Kitchen 1.0
Extra Room 1 Basement 18.58 Ft x 11.92 Ft Recreational, Games room
Extra Room 2 Basement 4.50 Ft x 4.92 Ft Other
Extra Room 3 Basement 13.08 Ft x 6.08 Ft Other
Extra Room 4 Basement 8.25 Ft x 4.92 Ft 4pc Bathroom
Extra Room 5 Basement 12.00 Ft x 5.17 Ft Other
Extra Room 6 Basement 13.08 Ft x 13.08 Ft Bedroom
Interior
Heating Forced air
Cooling Central air conditioning
Flooring Carpeted, Hardwood, Tile
Exterior
Parking Features Yes
Garage Spaces 2.0
Garage Description 2
Fence Fence
View Y/N No
Total Parking Spaces 4
Private Pool No
Building
Story 2
Others
Ownership Freehold








