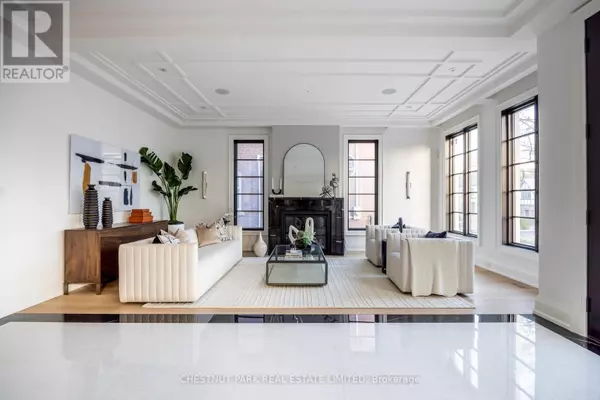
36 AVA ROAD Toronto (forest Hill South), ON M5P1Y4
6 Beds
5 Baths
5,000 SqFt
Open House
Sat Nov 22, 2:00pm - 4:00pm
Sun Nov 23, 2:00pm - 4:00pm
UPDATED:
Key Details
Property Type Single Family Home
Sub Type Freehold
Listing Status Active
Purchase Type For Sale
Square Footage 5,000 sqft
Price per Sqft $1,870
Subdivision Forest Hill South
MLS® Listing ID C12566170
Bedrooms 6
Half Baths 1
Property Sub-Type Freehold
Source Toronto Regional Real Estate Board
Property Description
Location
Province ON
Rooms
Kitchen 1.0
Extra Room 1 Second level 6.12 m X 5.33 m Primary Bedroom
Extra Room 2 Second level 4.88 m X 3.91 m Bedroom 2
Extra Room 3 Second level 4.9 m X 3.94 m Bedroom 3
Extra Room 4 Third level 5.99 m X 3.53 m Bedroom 5
Extra Room 5 Third level 7.92 m X 5.26 m Bedroom
Extra Room 6 Third level 3.48 m X 2.13 m Laundry room
Interior
Heating Forced air
Cooling Central air conditioning, Air exchanger
Flooring Hardwood, Porcelain Tile, Vinyl
Exterior
Parking Features Yes
Fence Fully Fenced, Fenced yard
Community Features Community Centre
View Y/N Yes
View City view
Total Parking Spaces 5
Private Pool Yes
Building
Lot Description Landscaped
Story 3
Sewer Sanitary sewer
Others
Ownership Freehold








