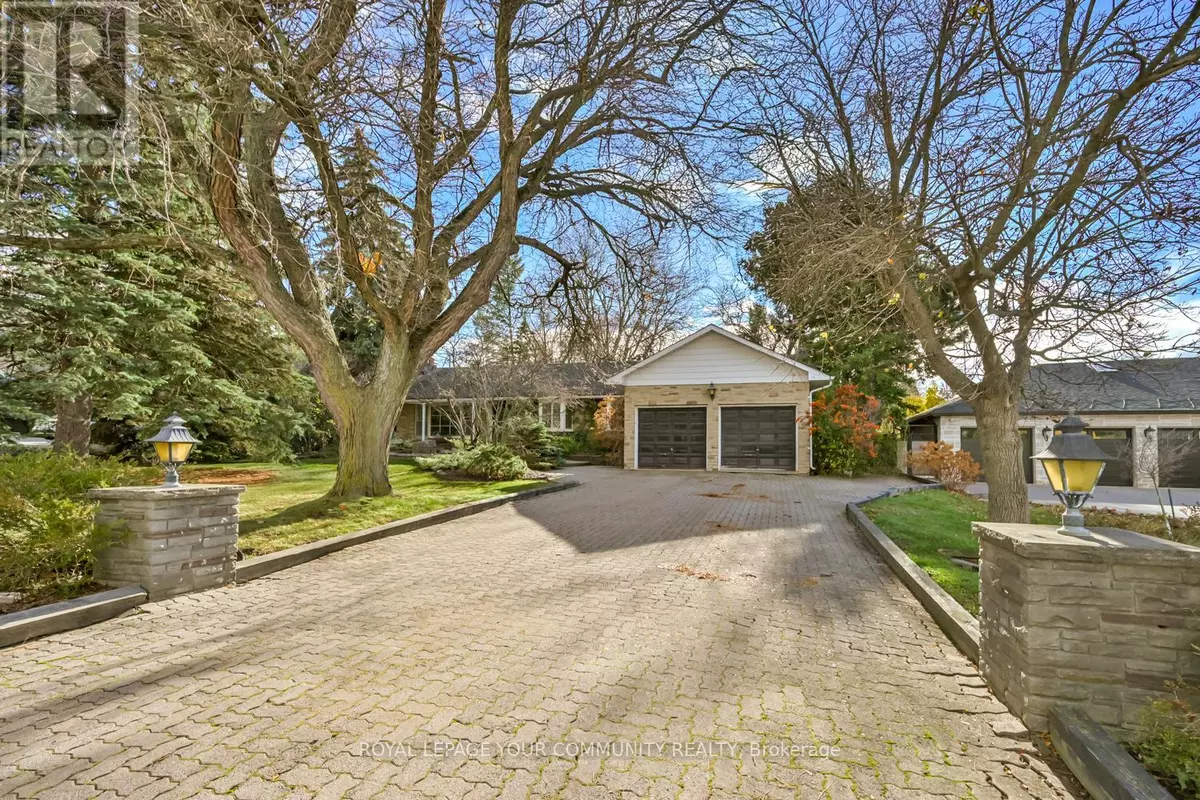
23 DENHAM DRIVE Richmond Hill (south Richvale), ON L4C6H6
4 Beds
2 Baths
1,500 SqFt
UPDATED:
Key Details
Property Type Single Family Home
Sub Type Freehold
Listing Status Active
Purchase Type For Sale
Square Footage 1,500 sqft
Price per Sqft $3,258
Subdivision South Richvale
MLS® Listing ID N12560000
Style Bungalow
Bedrooms 4
Half Baths 1
Property Sub-Type Freehold
Source Toronto Regional Real Estate Board
Property Description
Location
Province ON
Rooms
Kitchen 1.0
Extra Room 1 Lower level 7.42 m X 3.18 m Recreational, Games room
Extra Room 2 Lower level 3.39 m X 3.06 m Laundry room
Extra Room 3 Lower level 4.68 m x Measurements not available Bedroom 4
Extra Room 4 Main level 4.9 m X 3.94 m Living room
Extra Room 5 Main level 3.18 m X 2.81 m Dining room
Extra Room 6 Main level 4.34 m X 3.78 m Kitchen
Interior
Heating Forced air
Cooling Central air conditioning
Flooring Carpeted, Concrete, Hardwood, Tile
Fireplaces Number 2
Exterior
Parking Features Yes
View Y/N Yes
View View
Total Parking Spaces 6
Private Pool No
Building
Lot Description Landscaped
Story 1
Sewer Sanitary sewer
Architectural Style Bungalow
Others
Ownership Freehold








