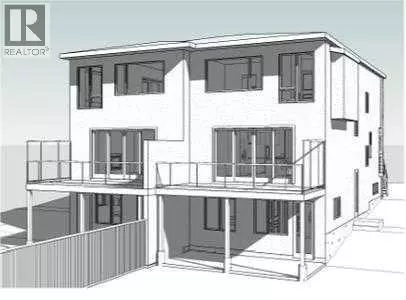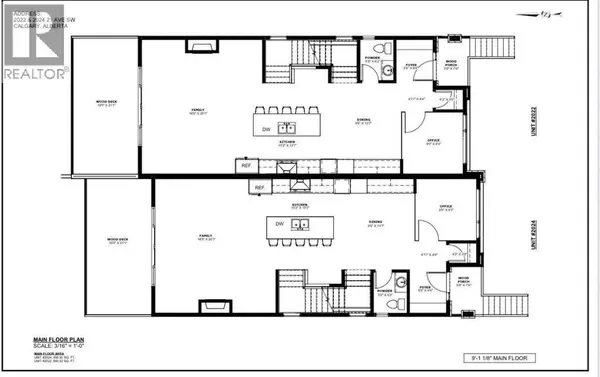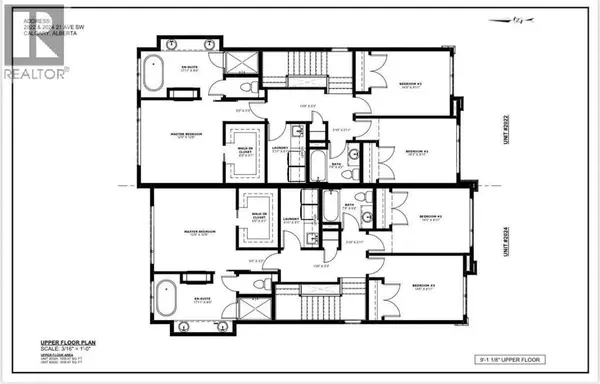
2022, 21 AVE N/A SW Calgary, AB T2T0N7
3 Beds
3 Baths
2,035 SqFt
UPDATED:
Key Details
Property Type Single Family Home
Sub Type Freehold
Listing Status Active
Purchase Type For Sale
Square Footage 2,035 sqft
Price per Sqft $638
Subdivision Richmond
MLS® Listing ID A2271478
Bedrooms 3
Half Baths 1
Lot Size 3,000 Sqft
Acres 3000.0
Property Sub-Type Freehold
Source Calgary Real Estate Board
Property Description
Location
Province AB
Rooms
Kitchen 1.0
Extra Room 1 Second level 12.50 Ft x 12.67 Ft Primary Bedroom
Extra Room 2 Second level 17.92 Ft x 8.50 Ft 5pc Bathroom
Extra Room 3 Second level 6.00 Ft x 9.08 Ft Other
Extra Room 4 Second level 7.67 Ft x 6.17 Ft 3pc Bathroom
Extra Room 5 Second level 14.42 Ft x 9.92 Ft Bedroom
Extra Room 6 Second level 14.25 Ft x 9.92 Ft Bedroom
Interior
Heating Forced air,
Cooling None
Flooring Vinyl
Fireplaces Number 2
Exterior
Parking Features Yes
Garage Spaces 2.0
Garage Description 2
Fence Fence
View Y/N No
Total Parking Spaces 4
Private Pool No
Building
Story 2
Others
Ownership Freehold








