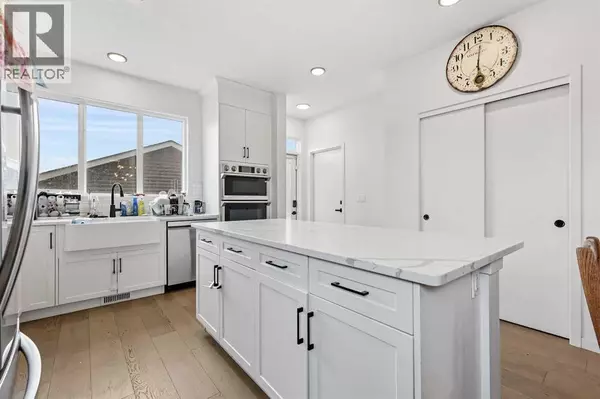
120 Seton Villas SE Calgary, AB T3M3L9
7 Beds
4 Baths
1,887 SqFt
Open House
Sat Nov 15, 12:00pm - 2:00pm
UPDATED:
Key Details
Property Type Single Family Home
Sub Type Freehold
Listing Status Active
Purchase Type For Sale
Square Footage 1,887 sqft
Price per Sqft $397
Subdivision Seton
MLS® Listing ID A2270337
Bedrooms 7
Year Built 2022
Lot Size 4,230 Sqft
Acres 0.09711242
Property Sub-Type Freehold
Source Calgary Real Estate Board
Property Description
Location
Province AB
Rooms
Kitchen 2.0
Extra Room 1 Basement 10.42 Ft x 7.25 Ft Kitchen
Extra Room 2 Basement 10.67 Ft x 10.42 Ft Living room
Extra Room 3 Basement 9.75 Ft x 8.92 Ft Bedroom
Extra Room 4 Basement 13.92 Ft x 9.33 Ft Bedroom
Extra Room 5 Basement 3.17 Ft x 3.08 Ft Laundry room
Extra Room 6 Basement 7.83 Ft x 5.17 Ft 4pc Bathroom
Interior
Heating Forced air
Cooling Central air conditioning
Flooring Carpeted, Vinyl Plank
Exterior
Parking Features Yes
Garage Spaces 2.0
Garage Description 2
Fence Fence
View Y/N No
Total Parking Spaces 3
Private Pool No
Building
Story 2
Others
Ownership Freehold








