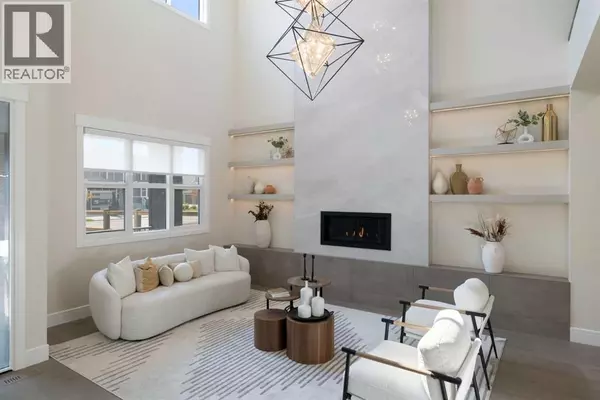
48 Sunvalley View Cochrane, AB T4C3H1
5 Beds
5 Baths
3,031 SqFt
UPDATED:
Key Details
Property Type Single Family Home
Sub Type Freehold
Listing Status Active
Purchase Type For Sale
Square Footage 3,031 sqft
Price per Sqft $412
Subdivision Sunset Ridge
MLS® Listing ID A2268931
Bedrooms 5
Year Built 2025
Lot Size 6,273 Sqft
Acres 0.14401796
Property Sub-Type Freehold
Source Calgary Real Estate Board
Property Description
Location
Province AB
Rooms
Kitchen 1.0
Extra Room 1 Basement 20.92 Ft x 19.75 Ft Family room
Extra Room 2 Basement 5.00 Ft x 6.17 Ft Storage
Extra Room 3 Basement 6.00 Ft x 4.75 Ft Other
Extra Room 4 Basement 11.00 Ft x 14.92 Ft Bedroom
Extra Room 5 Basement 8.00 Ft x 5.00 Ft 4pc Bathroom
Extra Room 6 Main level 15.42 Ft x 9.42 Ft Kitchen
Interior
Heating Forced air,
Cooling None
Flooring Carpeted, Vinyl Plank
Fireplaces Number 1
Exterior
Parking Features Yes
Garage Spaces 3.0
Garage Description 3
Fence Not fenced
View Y/N No
Total Parking Spaces 3
Private Pool No
Building
Story 2
Others
Ownership Freehold








