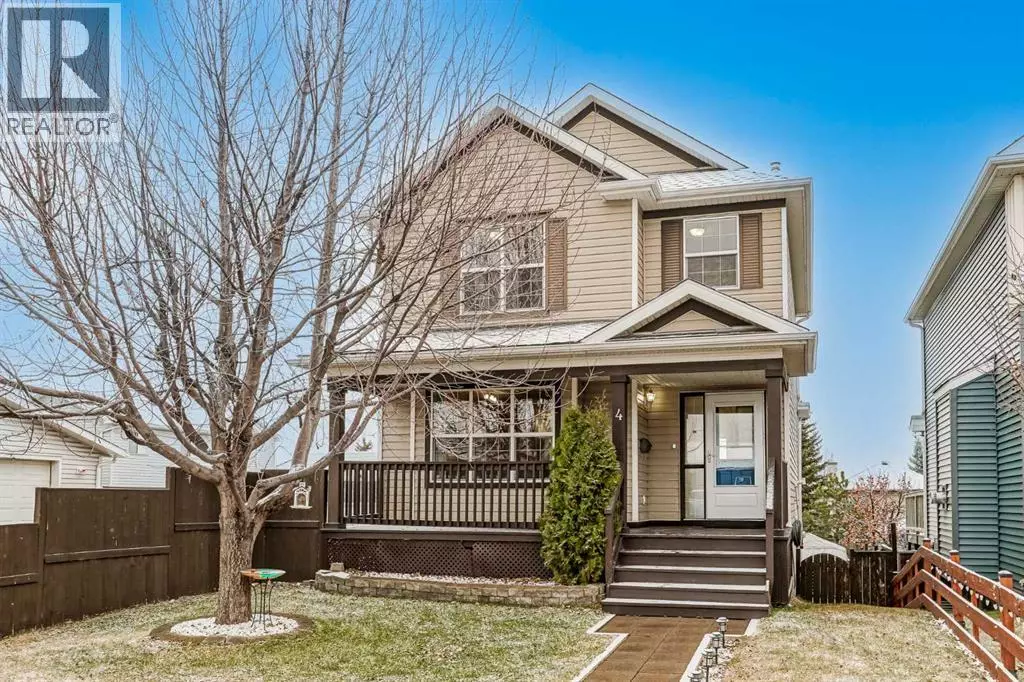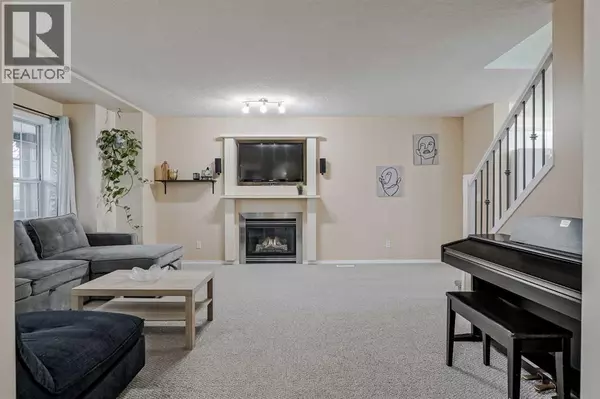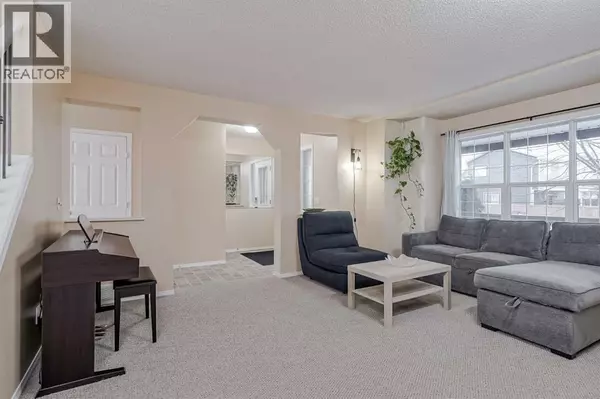
4 Bridleridge Circle SW Calgary, AB T2Y4L2
3 Beds
3 Baths
1,314 SqFt
Open House
Sun Nov 16, 1:00pm - 3:00pm
UPDATED:
Key Details
Property Type Single Family Home
Sub Type Freehold
Listing Status Active
Purchase Type For Sale
Square Footage 1,314 sqft
Price per Sqft $410
Subdivision Bridlewood
MLS® Listing ID A2267376
Bedrooms 3
Half Baths 1
Year Built 2002
Lot Size 3,670 Sqft
Acres 0.08426294
Property Sub-Type Freehold
Source Calgary Real Estate Board
Property Description
Location
Province AB
Rooms
Kitchen 1.0
Extra Room 1 Basement .00 Ft x .00 Ft 4pc Bathroom
Extra Room 2 Basement 12.50 Ft x 14.42 Ft Family room
Extra Room 3 Basement 10.75 Ft x 14.92 Ft Other
Extra Room 4 Basement 4.83 Ft x 7.08 Ft Laundry room
Extra Room 5 Main level 4.67 Ft x 6.83 Ft Other
Extra Room 6 Main level 13.42 Ft x 16.25 Ft Living room
Interior
Heating Forced air,
Cooling Central air conditioning
Flooring Carpeted, Linoleum
Fireplaces Number 1
Exterior
Parking Features No
Fence Fence
View Y/N No
Total Parking Spaces 2
Private Pool No
Building
Lot Description Landscaped
Story 2
Others
Ownership Freehold
Virtual Tour https://my.matterport.com/show/?m=ChrdMZVzgzX








