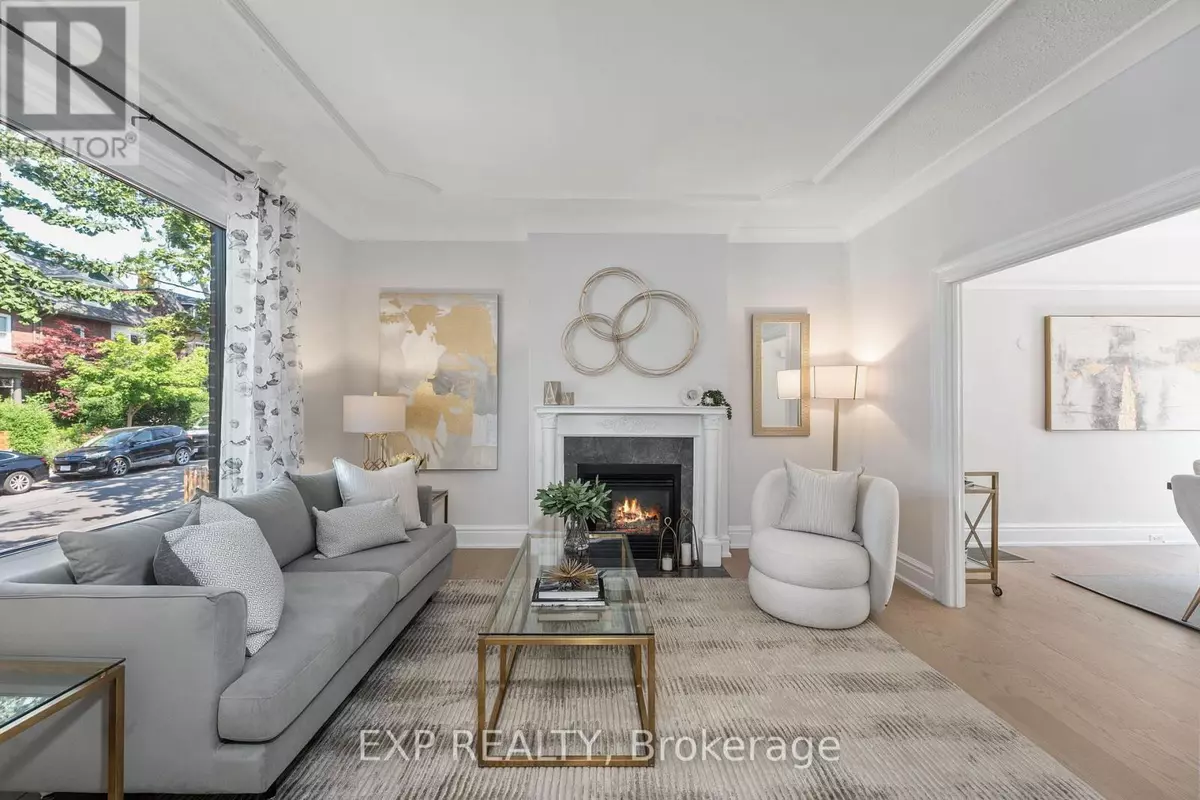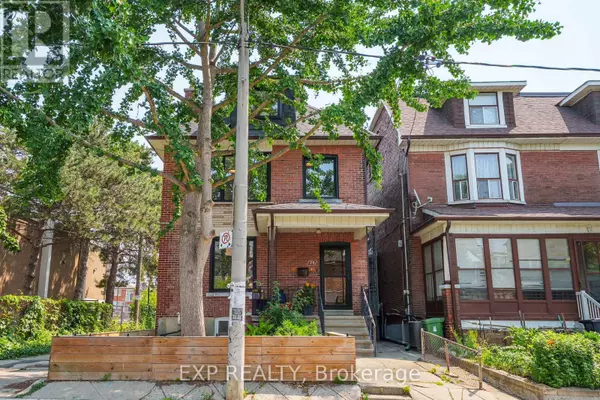
29 GRACE STREET Toronto (trinity-bellwoods), ON M6J2S4
7 Beds
5 Baths
1,500 SqFt
Open House
Sun Nov 16, 2:00pm - 4:00pm
UPDATED:
Key Details
Property Type Single Family Home
Sub Type Freehold
Listing Status Active
Purchase Type For Sale
Square Footage 1,500 sqft
Price per Sqft $1,833
Subdivision Trinity-Bellwoods
MLS® Listing ID C12535812
Bedrooms 7
Half Baths 1
Property Sub-Type Freehold
Source Toronto Regional Real Estate Board
Property Description
Location
Province ON
Rooms
Kitchen 3.0
Extra Room 1 Second level 3.18 m X 4.19 m Primary Bedroom
Extra Room 2 Second level 4.22 m X 3.13 m Bedroom 2
Extra Room 3 Second level 2.81 m X 2.77 m Bedroom 3
Extra Room 4 Third level 3.7 m X 3.87 m Bedroom 4
Extra Room 5 Third level 2.18 m X 3.89 m Bedroom 5
Extra Room 6 Basement 3.51 m X 2.12 m Bedroom
Interior
Heating Forced air
Cooling Central air conditioning
Flooring Hardwood
Exterior
Parking Features Yes
Fence Fenced yard
View Y/N Yes
View City view
Total Parking Spaces 2
Private Pool No
Building
Lot Description Landscaped
Story 2.5
Sewer Sanitary sewer
Others
Ownership Freehold
Virtual Tour https://listings.realtyphotohaus.ca/sites/kjqzjmk/unbranded








