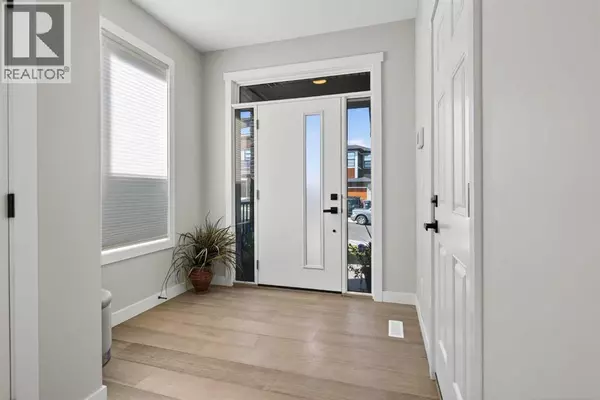
184 Precedence Hill Cochrane, AB T4C2J2
4 Beds
3 Baths
1,271 SqFt
UPDATED:
Key Details
Property Type Single Family Home
Sub Type Freehold
Listing Status Active
Purchase Type For Sale
Square Footage 1,271 sqft
Price per Sqft $664
Subdivision Precedence
MLS® Listing ID A2258757
Style Bungalow
Bedrooms 4
Year Built 2024
Lot Size 4,023 Sqft
Acres 0.092358105
Property Sub-Type Freehold
Source Calgary Real Estate Board
Property Description
Location
Province AB
Rooms
Kitchen 1.0
Extra Room 1 Basement 25.00 Ft x 17.67 Ft Recreational, Games room
Extra Room 2 Basement 11.75 Ft x 10.92 Ft Bedroom
Extra Room 3 Basement 11.75 Ft x 10.83 Ft Bedroom
Extra Room 4 Basement 8.42 Ft x 5.75 Ft 4pc Bathroom
Extra Room 5 Basement 6.00 Ft x 8.00 Ft Other
Extra Room 6 Basement 9.58 Ft x 18.50 Ft Furnace
Interior
Heating High-Efficiency Furnace, Other,
Cooling Central air conditioning
Flooring Carpeted, Ceramic Tile, Hardwood
Fireplaces Number 2
Exterior
Parking Features Yes
Garage Spaces 2.0
Garage Description 2
Fence Partially fenced
Community Features Golf Course Development, Fishing
View Y/N Yes
View View
Total Parking Spaces 4
Private Pool No
Building
Lot Description Landscaped, Lawn
Story 1
Architectural Style Bungalow
Others
Ownership Freehold
Virtual Tour https://youriguide.com/184_precedence_hl_cochrane_ab/








