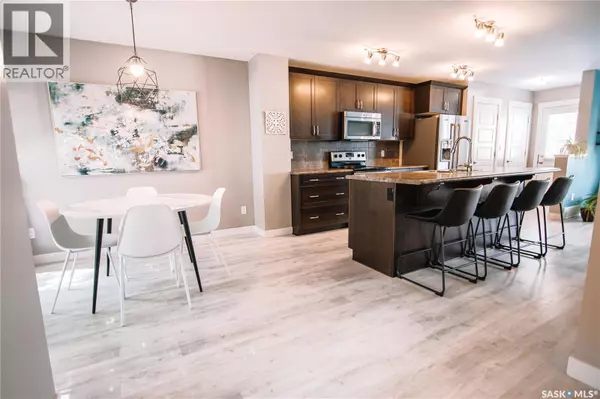
2842 Elgaard DRIVE Regina, SK S4X0M9
3 Beds
3 Baths
1,300 SqFt
UPDATED:
Key Details
Property Type Single Family Home
Sub Type Freehold
Listing Status Active
Purchase Type For Sale
Square Footage 1,300 sqft
Price per Sqft $346
Subdivision Hawkstone
MLS® Listing ID SK018135
Style 2 Level
Bedrooms 3
Year Built 2013
Lot Size 3,261 Sqft
Acres 3261.0
Property Sub-Type Freehold
Source Saskatchewan REALTORS® Association
Property Description
Location
Province SK
Rooms
Kitchen 1.0
Extra Room 1 Second level 10 ft , 11 in X 11 ft , 10 in Primary Bedroom
Extra Room 2 Second level 9 ft , 6 in X 9 ft , 11 in Bedroom
Extra Room 3 Second level 8 ft , 7 in X 10 ft , 11 in Bedroom
Extra Room 4 Second level Measurements not available 4pc Bathroom
Extra Room 5 Second level Measurements not available 3pc Bathroom
Extra Room 6 Basement Measurements not available Other
Interior
Heating Forced air,
Cooling Central air conditioning, Air exchanger
Exterior
Parking Features Yes
Fence Fence
View Y/N No
Private Pool No
Building
Lot Description Lawn, Underground sprinkler, Garden Area
Story 2
Architectural Style 2 Level
Others
Ownership Freehold
Virtual Tour https://youtube.com/shorts/cg57DBBsCp0?feature=share








