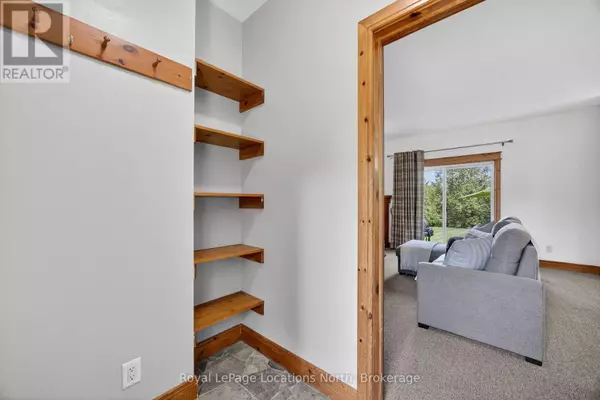
170 Snowbridge WAY #121 Blue Mountains, ON L9Y0V1
2 Beds
2 Baths
1,000 SqFt
UPDATED:
Key Details
Property Type Townhouse
Sub Type Townhouse
Listing Status Active
Purchase Type For Sale
Square Footage 1,000 sqft
Price per Sqft $769
Subdivision Blue Mountains
MLS® Listing ID X12394679
Bedrooms 2
Condo Fees $950/mo
Property Sub-Type Townhouse
Source OnePoint Association of REALTORS®
Property Description
Location
Province ON
Rooms
Kitchen 1.0
Extra Room 1 Main level 2.99 m X 1.67 m Foyer
Extra Room 2 Main level 7.1 m X 4.79 m Living room
Extra Room 3 Main level 3.47 m X 2.92 m Kitchen
Extra Room 4 Main level 3.46 m X 2.46 m Dining room
Extra Room 5 Main level 4.93 m X 4.06 m Primary Bedroom
Extra Room 6 Main level 4.04 m X 2.86 m Bedroom
Interior
Heating Forced air
Cooling Central air conditioning
Fireplaces Number 1
Exterior
Parking Features No
Community Features Pet Restrictions
View Y/N No
Total Parking Spaces 1
Private Pool No
Others
Ownership Condominium/Strata
Virtual Tour https://listings.wylieford.com/videos/01991549-0308-7117-8c64-9433b39de9bf?v=26








