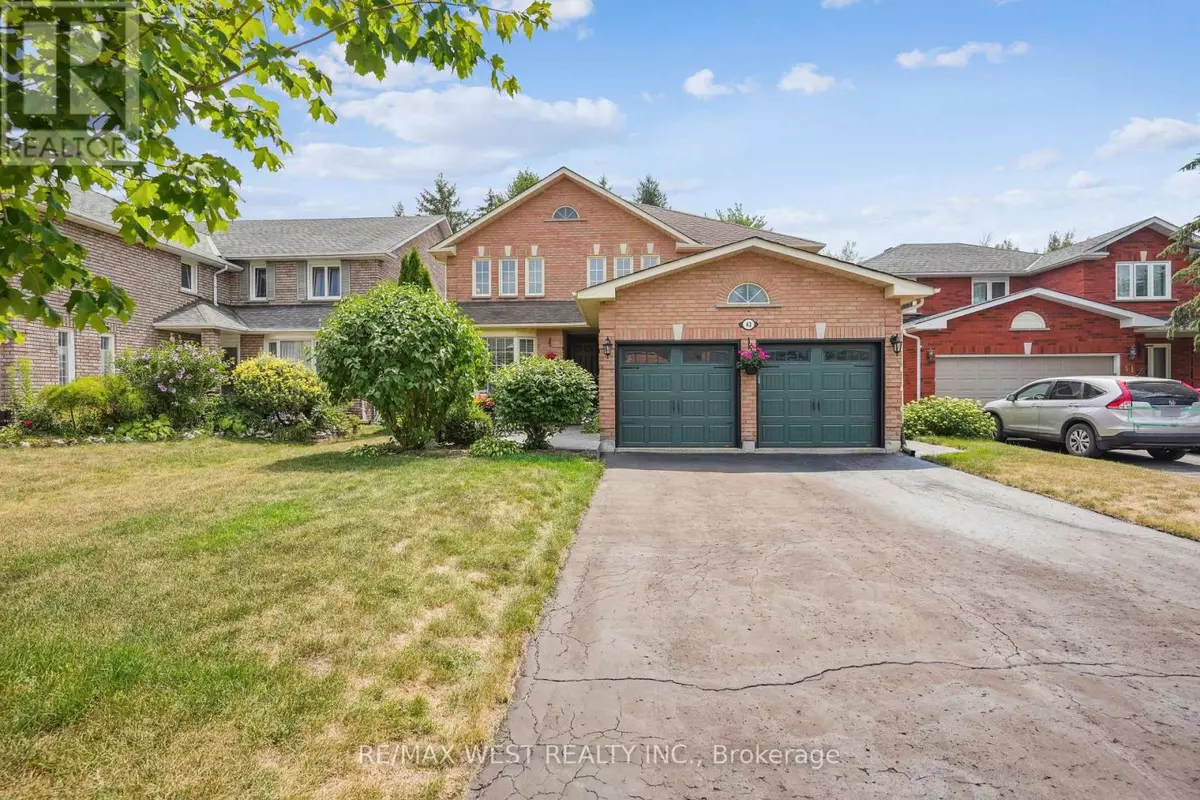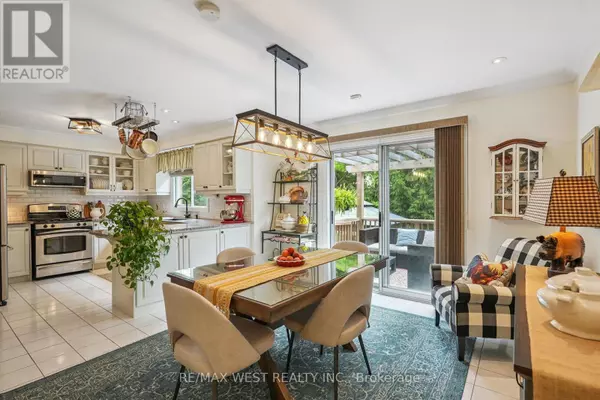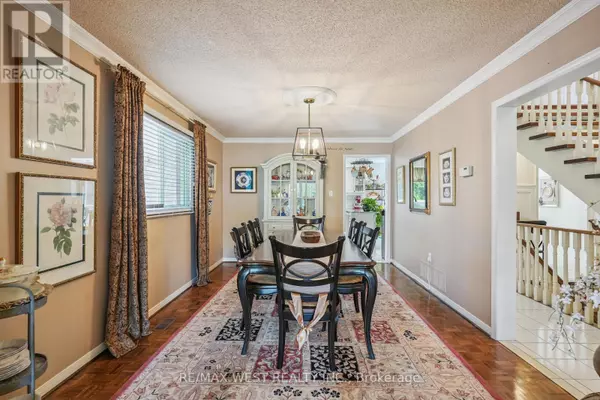43 SUMMITCREST DRIVE Richmond Hill (devonsleigh), ON L4S1A7
4 Beds
4 Baths
3,000 SqFt
UPDATED:
Key Details
Property Type Single Family Home
Sub Type Freehold
Listing Status Active
Purchase Type For Sale
Square Footage 3,000 sqft
Price per Sqft $559
Subdivision Devonsleigh
MLS® Listing ID N12345219
Bedrooms 4
Half Baths 1
Property Sub-Type Freehold
Source Toronto Regional Real Estate Board
Property Description
Location
Province ON
Rooms
Kitchen 1.0
Extra Room 1 Second level 6.12 m X 3.4 m Primary Bedroom
Extra Room 2 Second level 3.95 m X 3.67 m Bedroom 2
Extra Room 3 Second level 3.33 m X 3.28 m Bedroom 3
Extra Room 4 Second level 4.01 m X 3.28 m Bedroom 4
Extra Room 5 Basement 10.28 m X 7.68 m Recreational, Games room
Extra Room 6 Main level 5.27 m X 3.22 m Family room
Interior
Heating Forced air
Cooling Central air conditioning
Flooring Parquet, Ceramic, Hardwood
Exterior
Parking Features Yes
View Y/N No
Total Parking Spaces 6
Private Pool No
Building
Story 2
Sewer Sanitary sewer
Others
Ownership Freehold







