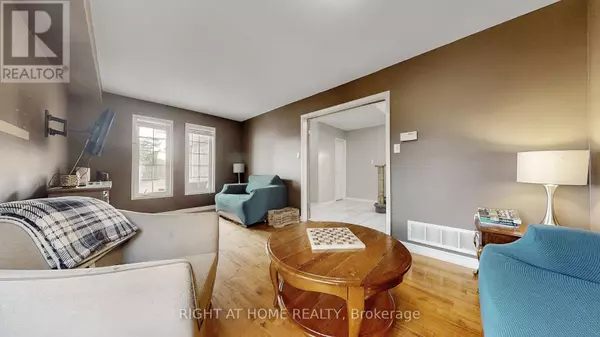99 WIDGEON STREET Barrie (painswick South), ON L4N8W3
4 Beds
4 Baths
1,500 SqFt
UPDATED:
Key Details
Property Type Single Family Home
Sub Type Freehold
Listing Status Active
Purchase Type For Sale
Square Footage 1,500 sqft
Price per Sqft $552
Subdivision Painswick South
MLS® Listing ID S12338688
Bedrooms 4
Half Baths 1
Property Sub-Type Freehold
Source Toronto Regional Real Estate Board
Property Description
Location
Province ON
Rooms
Kitchen 1.0
Extra Room 1 Second level 4.96 m X 4.02 m Primary Bedroom
Extra Room 2 Second level 4.55 m X 3.1 m Bedroom 2
Extra Room 3 Second level 3.48 m X 2.98 m Bedroom 3
Extra Room 4 Basement 6.04 m X 4.16 m Great room
Extra Room 5 Main level 5.83 m X 3.06 m Living room
Extra Room 6 Main level 5.83 m X 3.06 m Family room
Interior
Heating Forced air
Cooling Central air conditioning
Flooring Hardwood
Fireplaces Number 1
Exterior
Parking Features Yes
View Y/N No
Total Parking Spaces 4
Private Pool No
Building
Story 2
Sewer Sanitary sewer
Others
Ownership Freehold







