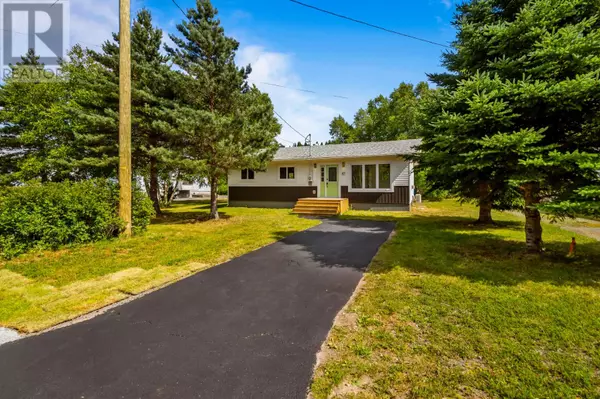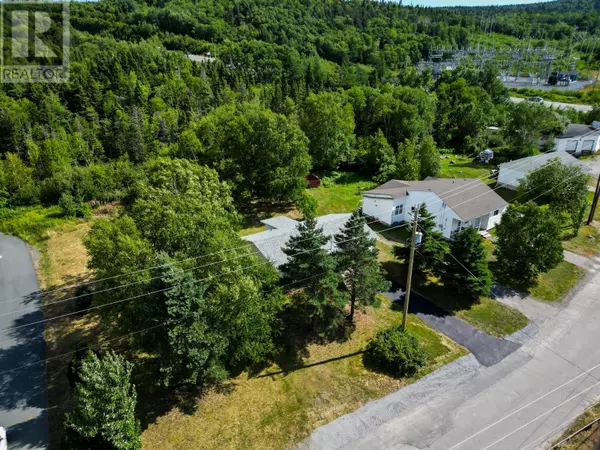67 Tilleys Road Clarenville, NL A5A1Z3
3 Beds
1 Bath
1,037 SqFt
UPDATED:
Key Details
Property Type Single Family Home
Sub Type Freehold
Listing Status Active
Purchase Type For Sale
Square Footage 1,037 sqft
Price per Sqft $240
MLS® Listing ID 1289056
Style Bungalow
Bedrooms 3
Year Built 1970
Property Sub-Type Freehold
Source Newfoundland & Labrador Association of REALTORS®
Property Description
Location
Province NL
Rooms
Kitchen 1.0
Extra Room 1 Main level 15x2.11 Other
Extra Room 2 Main level 6.5x9.9 Utility room
Extra Room 3 Main level 5.1x12.4 Foyer
Extra Room 4 Main level 12.0x12.4 Living room
Extra Room 5 Main level 9.10x10.11 Dining room
Extra Room 6 Main level 11.7x10.7 Kitchen
Interior
Heating Baseboard heaters, , , Mini-Split
Cooling Air exchanger
Flooring Laminate, Mixed Flooring
Fireplaces Type Insert
Exterior
Parking Features No
View Y/N No
Private Pool No
Building
Story 1
Sewer Municipal sewage system
Architectural Style Bungalow
Others
Ownership Freehold







