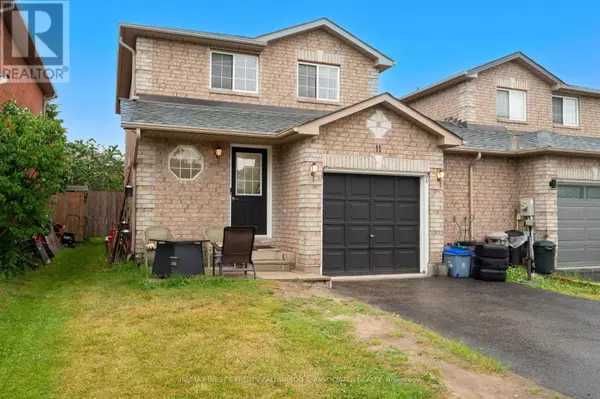11 RAYMOND CRESCENT Barrie (painswick South), ON L4N0V4
3 Beds
2 Baths
1,100 SqFt
UPDATED:
Key Details
Property Type Single Family Home
Sub Type Freehold
Listing Status Active
Purchase Type For Sale
Square Footage 1,100 sqft
Price per Sqft $545
Subdivision Painswick South
MLS® Listing ID S12332969
Bedrooms 3
Half Baths 1
Property Sub-Type Freehold
Source Toronto Regional Real Estate Board
Property Description
Location
Province ON
Rooms
Kitchen 1.0
Extra Room 1 Second level 4.42 m X 3.14 m Primary Bedroom
Extra Room 2 Second level 3.72 m X 3.11 m Bedroom 2
Extra Room 3 Second level 3.66 m X 2.5 m Bedroom 3
Extra Room 4 Basement 5.24 m X 3.29 m Recreational, Games room
Extra Room 5 Main level 4.57 m X 1.25 m Foyer
Extra Room 6 Main level 3.05 m X 2.41 m Kitchen
Interior
Heating Forced air
Cooling Central air conditioning
Flooring Vinyl, Carpeted, Laminate
Exterior
Parking Features Yes
View Y/N No
Total Parking Spaces 3
Private Pool No
Building
Story 2
Sewer Sanitary sewer
Others
Ownership Freehold







