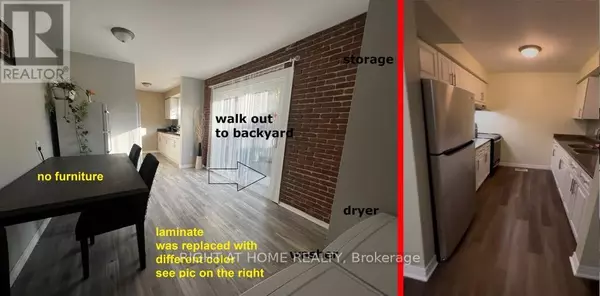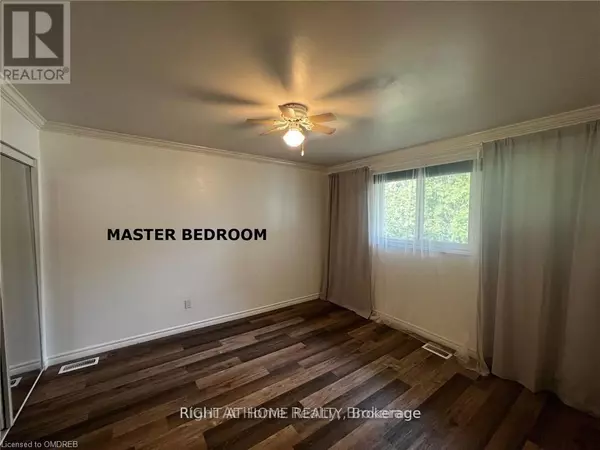269 COOK STREET Barrie (grove East), ON L4M4H7
3 Beds
1 Bath
1,100 SqFt
UPDATED:
Key Details
Property Type Single Family Home
Sub Type Freehold
Listing Status Active
Purchase Type For Rent
Square Footage 1,100 sqft
Subdivision Grove East
MLS® Listing ID S12331886
Bedrooms 3
Property Sub-Type Freehold
Source Toronto Regional Real Estate Board
Property Description
Location
Province ON
Rooms
Kitchen 1.0
Extra Room 1 Main level 2.49 m X 2.46 m Kitchen
Extra Room 2 Main level 3.02 m X 4.22 m Dining room
Extra Room 3 Main level 5.11 m X 4.09 m Living room
Extra Room 4 Main level 3.48 m X 3.78 m Bedroom
Extra Room 5 Main level 3.48 m X 2.51 m Bedroom 2
Extra Room 6 Main level 3.48 m X 2.72 m Bedroom 3
Interior
Heating Forced air
Cooling Central air conditioning
Exterior
Parking Features No
View Y/N No
Total Parking Spaces 2
Private Pool No
Building
Sewer Sanitary sewer
Others
Ownership Freehold
Acceptable Financing Monthly
Listing Terms Monthly







