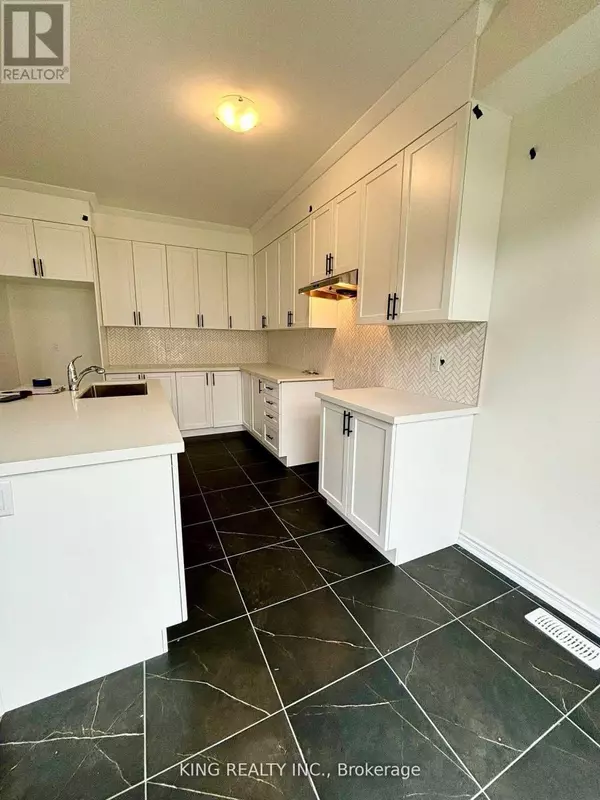57 DURHAM AVENUE Barrie (innis-shore), ON L9J0W7
4 Beds
3 Baths
2,000 SqFt
UPDATED:
Key Details
Property Type Single Family Home
Sub Type Freehold
Listing Status Active
Purchase Type For Rent
Square Footage 2,000 sqft
Subdivision Innis-Shore
MLS® Listing ID S12331296
Bedrooms 4
Half Baths 1
Property Sub-Type Freehold
Source Toronto Regional Real Estate Board
Property Description
Location
Province ON
Rooms
Kitchen 1.0
Extra Room 1 Second level 4.26 m X 3.81 m Primary Bedroom
Extra Room 2 Second level 3.05 m X 3.16 m Bedroom 2
Extra Room 3 Second level 4.45 m X 3.05 m Bedroom 3
Extra Room 4 Second level 3.41 m X 3.65 m Bedroom 4
Extra Room 5 Main level 4.26 m X 4.26 m Great room
Extra Room 6 Main level 4.26 m X 2.74 m Dining room
Interior
Heating Forced air
Cooling Central air conditioning
Flooring Hardwood
Exterior
Parking Features Yes
View Y/N No
Total Parking Spaces 3
Private Pool No
Building
Story 2
Sewer Sanitary sewer
Others
Ownership Freehold
Acceptable Financing Monthly
Listing Terms Monthly







