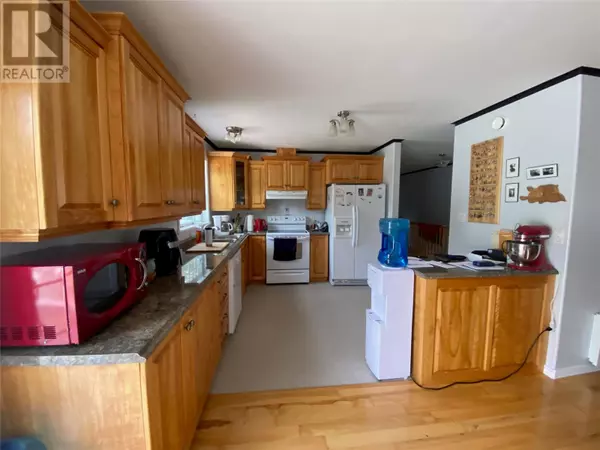533 Main Road Cartyville, NL A0N1G0
4 Beds
2 Baths
2,800 SqFt
UPDATED:
Key Details
Property Type Single Family Home
Sub Type Freehold
Listing Status Active
Purchase Type For Sale
Square Footage 2,800 sqft
Price per Sqft $124
MLS® Listing ID 1288946
Style Bungalow
Bedrooms 4
Year Built 2008
Property Sub-Type Freehold
Source Newfoundland & Labrador Association of REALTORS®
Property Description
Location
Province NL
Rooms
Kitchen 1.0
Extra Room 1 Basement 13.8 x 17 Hobby room
Extra Room 2 Basement 21.5 x 34 Family room
Extra Room 3 Basement 10 x 13.4 Bedroom
Extra Room 4 Basement 10 x 13.6 Bedroom
Extra Room 5 Main level 10.4 x 10.9 Den
Extra Room 6 Main level 10.7 x 10.8 Bedroom
Interior
Heating ,
Flooring Carpeted, Hardwood, Laminate
Exterior
Parking Features Yes
Garage Spaces 1.0
Garage Description 1
View Y/N No
Private Pool No
Building
Lot Description Partially landscaped
Story 1
Sewer Septic tank
Architectural Style Bungalow
Others
Ownership Freehold







