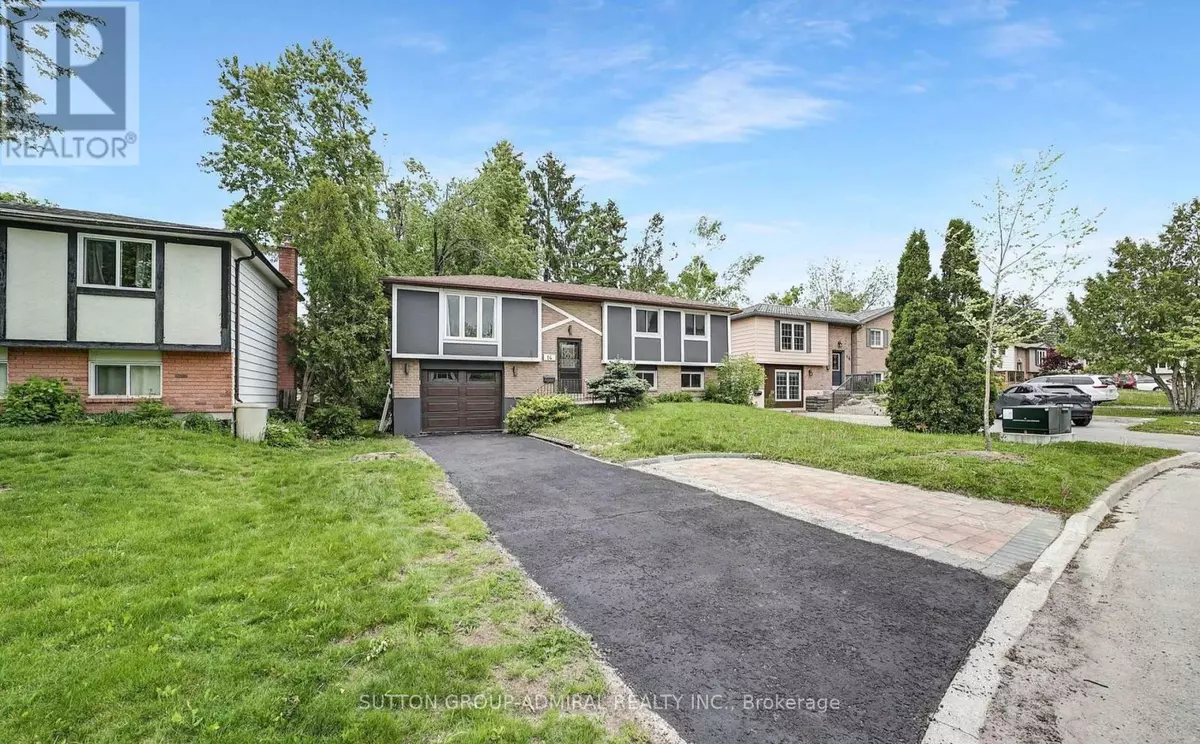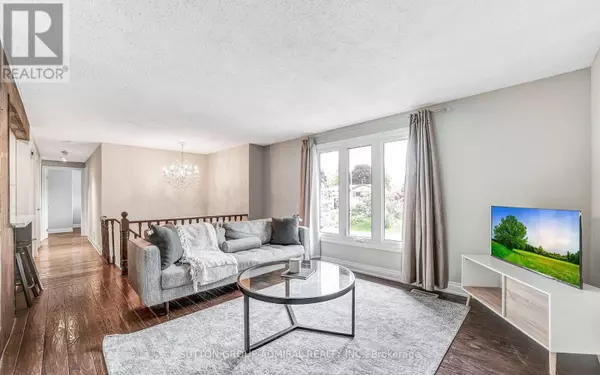14 CHIPPAWA (MAIN) COURT Barrie (north Shore), ON L4M5N8
3 Beds
1 Bath
700 SqFt
UPDATED:
Key Details
Property Type Single Family Home
Sub Type Freehold
Listing Status Active
Purchase Type For Rent
Square Footage 700 sqft
Subdivision North Shore
MLS® Listing ID S12328770
Style Raised bungalow
Bedrooms 3
Property Sub-Type Freehold
Source Toronto Regional Real Estate Board
Property Description
Location
Province ON
Rooms
Kitchen 1.0
Extra Room 1 Flat 3.66 m X 2.74 m Kitchen
Extra Room 2 Flat 4.59 m X 3.37 m Living room
Extra Room 3 Flat 2.75 m X 2.75 m Dining room
Extra Room 4 Flat 3.96 m X 2.75 m Bedroom
Extra Room 5 Flat 2.95 m X 2.72 m Bedroom 2
Extra Room 6 Flat 2.95 m X 2.44 m Bedroom 3
Interior
Heating Forced air
Cooling Central air conditioning
Exterior
Parking Features Yes
View Y/N No
Total Parking Spaces 4
Private Pool No
Building
Story 1
Sewer Sanitary sewer
Architectural Style Raised bungalow
Others
Ownership Freehold
Acceptable Financing Monthly
Listing Terms Monthly







