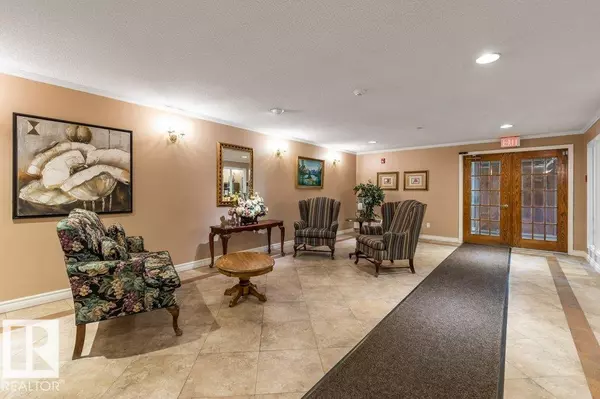#401 20 ST JOSEPH ST St. Albert, AB T8N6M5
2 Beds
3 Baths
2,055 SqFt
UPDATED:
Key Details
Property Type Condo
Sub Type Condominium/Strata
Listing Status Active
Purchase Type For Sale
Square Footage 2,055 sqft
Price per Sqft $239
Subdivision Downtown (St. Albert)
MLS® Listing ID E4451449
Style Penthouse
Bedrooms 2
Half Baths 1
Condo Fees $1,387/mo
Year Built 1995
Property Sub-Type Condominium/Strata
Source REALTORS® Association of Edmonton
Property Description
Location
Province AB
Rooms
Kitchen 1.0
Extra Room 1 Main level 6.93 m X 5.26 m Living room
Extra Room 2 Main level 3.18 m X 3.54 m Dining room
Extra Room 3 Main level 4.51 m X 3.65 m Kitchen
Extra Room 4 Main level 3.25 m X 3.35 m Den
Extra Room 5 Main level 3.25 m X 3.85 m Primary Bedroom
Extra Room 6 Main level 4.01 m X 3.87 m Bedroom 2
Interior
Heating Hot water radiator heat
Cooling Window air conditioner
Fireplaces Type Unknown
Exterior
Parking Features No
View Y/N Yes
View Valley view, City view
Total Parking Spaces 2
Private Pool No
Building
Architectural Style Penthouse
Others
Ownership Condominium/Strata







