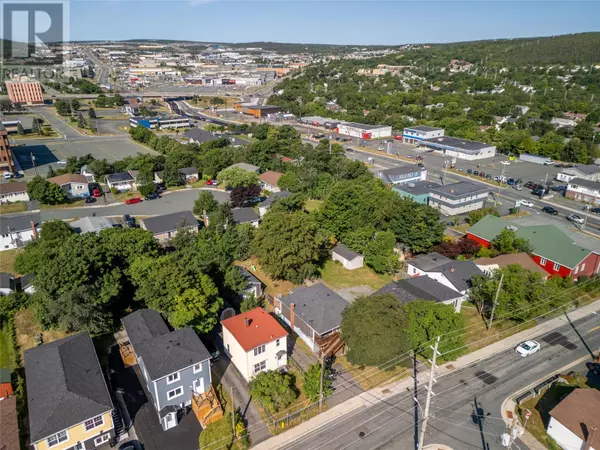61 Stamps Lane St. John's, NL A1B3H7
3 Beds
2 Baths
1,740 SqFt
UPDATED:
Key Details
Property Type Single Family Home
Sub Type Freehold
Listing Status Active
Purchase Type For Sale
Square Footage 1,740 sqft
Price per Sqft $180
MLS® Listing ID 1288813
Style Bungalow
Bedrooms 3
Year Built 1960
Property Sub-Type Freehold
Source Newfoundland & Labrador Association of REALTORS®
Property Description
Location
Province NL
Rooms
Kitchen 1.0
Extra Room 1 Lower level 4PC Bath (# pieces 1-6)
Extra Room 2 Lower level 10'1 x 8'11 Bedroom
Extra Room 3 Lower level 10'1 x 8'6 Den
Extra Room 4 Lower level 9'2 x 13'3 Not known
Extra Room 5 Lower level 14'1 x 9'3 Living room
Extra Room 6 Main level 5'3 x 5'11 Laundry room
Interior
Heating ,
Flooring Ceramic Tile, Laminate, Other
Exterior
Parking Features Yes
Fence Fence
View Y/N No
Private Pool No
Building
Story 1
Sewer Municipal sewage system
Architectural Style Bungalow
Others
Ownership Freehold







