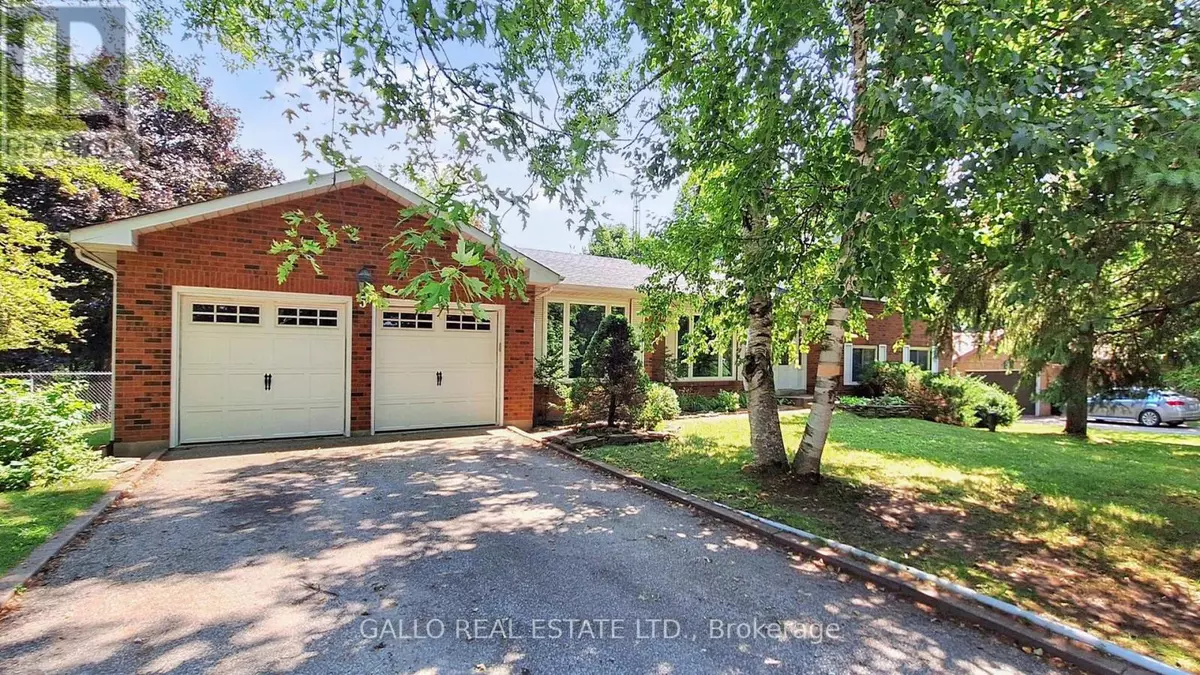5 THORNBAY DRIVE Whitchurch-stouffville, ON L4A7X3
5 Beds
3 Baths
2,500 SqFt
UPDATED:
Key Details
Property Type Single Family Home
Sub Type Freehold
Listing Status Active
Purchase Type For Sale
Square Footage 2,500 sqft
Price per Sqft $492
Subdivision Rural Whitchurch-Stouffville
MLS® Listing ID N12327363
Bedrooms 5
Half Baths 1
Property Sub-Type Freehold
Source Toronto Regional Real Estate Board
Property Description
Location
Province ON
Rooms
Kitchen 1.0
Extra Room 1 Basement 7.19 m X 7.47 m Workshop
Extra Room 2 Main level 4.83 m X 3.91 m Living room
Extra Room 3 Main level 3.48 m X 4.45 m Dining room
Extra Room 4 Main level 2.92 m X 3.56 m Kitchen
Extra Room 5 Main level 3.66 m X 3 m Eating area
Extra Room 6 Main level 2.49 m X 1.78 m Pantry
Interior
Heating Forced air
Cooling Central air conditioning
Exterior
Parking Features Yes
View Y/N No
Total Parking Spaces 6
Private Pool No
Building
Sewer Septic System
Others
Ownership Freehold







