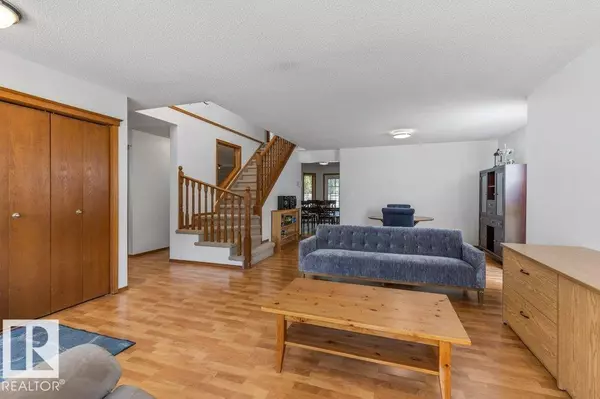51 ALDERWOOD BLVD St. Albert, AB T8N3M4
4 Beds
4 Baths
2,111 SqFt
UPDATED:
Key Details
Property Type Single Family Home
Sub Type Freehold
Listing Status Active
Purchase Type For Sale
Square Footage 2,111 sqft
Price per Sqft $269
Subdivision Akinsdale
MLS® Listing ID E4451386
Bedrooms 4
Half Baths 1
Year Built 1989
Property Sub-Type Freehold
Source REALTORS® Association of Edmonton
Property Description
Location
Province AB
Rooms
Kitchen 1.0
Extra Room 1 Basement 3.3 m X 4.01 m Bedroom 4
Extra Room 2 Basement 4.50 6.36 Recreation room
Extra Room 3 Basement 3.51 m X 2.76 m Office
Extra Room 4 Basement 2.67 m X 2.29 m Storage
Extra Room 5 Main level 4.7 m X 4.78 m Living room
Extra Room 6 Main level 3.99 m X 2.61 m Dining room
Interior
Heating Forced air
Cooling Central air conditioning
Fireplaces Type Unknown
Exterior
Parking Features Yes
Fence Fence
Community Features Public Swimming Pool
View Y/N No
Private Pool No
Building
Story 2
Others
Ownership Freehold







