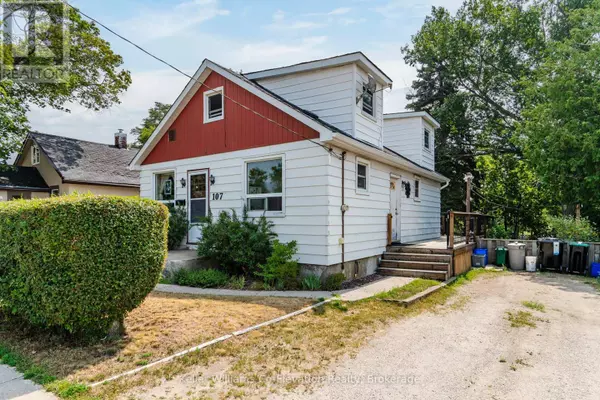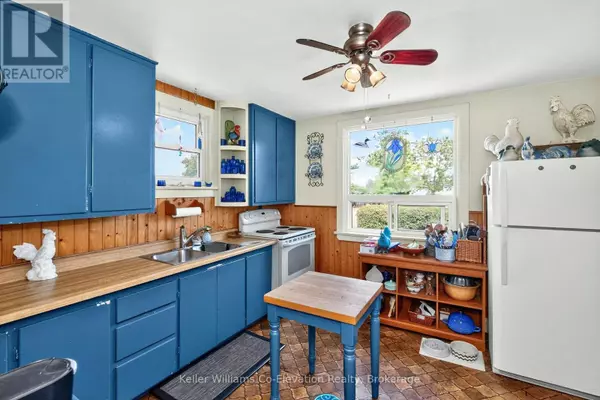107 JOHN STREET Barrie (sanford), ON L4N2K7
4 Beds
3 Baths
1,100 SqFt
UPDATED:
Key Details
Property Type Single Family Home
Sub Type Freehold
Listing Status Active
Purchase Type For Sale
Square Footage 1,100 sqft
Price per Sqft $408
Subdivision Sanford
MLS® Listing ID S12326529
Bedrooms 4
Half Baths 1
Property Sub-Type Freehold
Source OnePoint Association of REALTORS®
Property Description
Location
Province ON
Rooms
Kitchen 1.0
Extra Room 1 Lower level 0.91 m X 3.53 m Utility room
Extra Room 2 Lower level 7.04 m X 4.95 m Family room
Extra Room 3 Lower level 2.65 m X 4.56 m Other
Extra Room 4 Lower level 3.64 m X 4.11 m Laundry room
Extra Room 5 Main level 3.4 m X 3.35 m Kitchen
Extra Room 6 Main level 3.64 m X 2.63 m Dining room
Interior
Heating Forced air
Exterior
Parking Features No
View Y/N No
Total Parking Spaces 2
Private Pool No
Building
Story 1.5
Sewer Sanitary sewer
Others
Ownership Freehold







