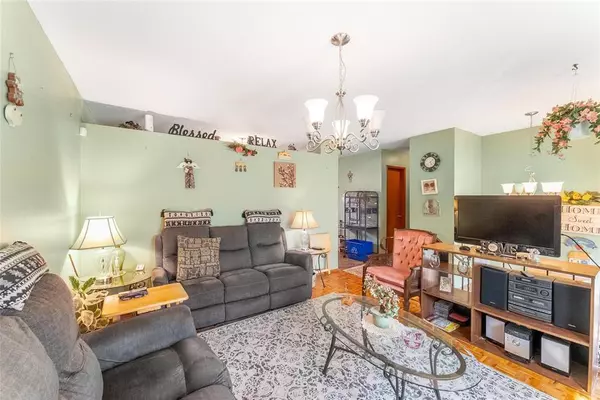283 Mapleglen Drive Winnipeg, MB R2P0B2
3 Beds
2 Baths
830 SqFt
UPDATED:
Key Details
Property Type Single Family Home
Sub Type Freehold
Listing Status Active
Purchase Type For Sale
Square Footage 830 sqft
Price per Sqft $506
Subdivision Maples
MLS® Listing ID 202519339
Style Bi-level
Bedrooms 3
Year Built 1971
Property Sub-Type Freehold
Source Winnipeg Regional Real Estate Board
Property Description
Location
Province MB
Rooms
Kitchen 0.0
Extra Room 1 Basement 20 ft X 11 ft Recreation room
Extra Room 2 Basement 11 ft , 6 in X 11 ft , 1 in Bedroom
Extra Room 3 Main level 12 ft , 10 in X 11 ft Eat in kitchen
Extra Room 4 Main level 14 ft X 11 ft , 9 in Living room
Extra Room 5 Main level 14 ft , 8 in X 9 ft , 6 in Primary Bedroom
Extra Room 6 Main level 12 ft X 8 ft , 3 in Bedroom
Interior
Heating Forced air
Cooling Central air conditioning
Flooring Wall-to-wall carpet, Vinyl, Wood
Exterior
Parking Features Yes
Fence Fence
View Y/N No
Private Pool No
Building
Sewer Municipal sewage system
Architectural Style Bi-level
Others
Ownership Freehold







