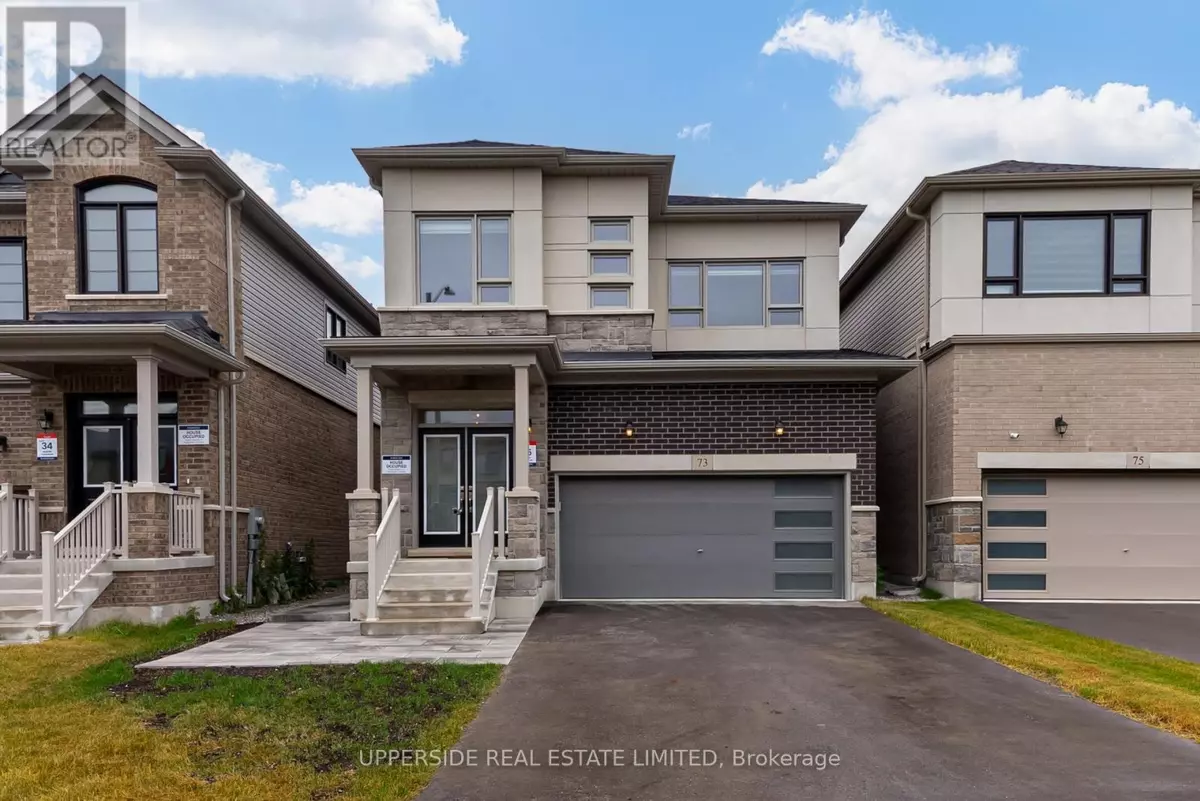73 GEMINI DRIVE Barrie, ON L9J0P8
5 Beds
4 Baths
2,000 SqFt
UPDATED:
Key Details
Property Type Single Family Home
Sub Type Freehold
Listing Status Active
Purchase Type For Rent
Square Footage 2,000 sqft
Subdivision Rural Barrie Southeast
MLS® Listing ID S12323954
Bedrooms 5
Half Baths 1
Property Sub-Type Freehold
Source Toronto Regional Real Estate Board
Property Description
Location
Province ON
Rooms
Kitchen 2.0
Extra Room 1 Second level 1.82 m X 1.83 m Laundry room
Extra Room 2 Second level 3.84 m X 4.9 m Primary Bedroom
Extra Room 3 Second level 3.35 m X 3.65 m Bedroom 2
Extra Room 4 Second level 3.69 m X 3.68 m Bedroom 3
Extra Room 5 Second level 3.77 m X 3.02 m Bedroom 4
Extra Room 6 Basement Measurements not available Bedroom
Interior
Heating Forced air
Cooling Central air conditioning
Flooring Porcelain Tile, Laminate, Tile, Hardwood
Fireplaces Number 1
Exterior
Parking Features Yes
View Y/N No
Total Parking Spaces 2
Private Pool No
Building
Story 2
Sewer Sanitary sewer
Others
Ownership Freehold
Acceptable Financing Monthly
Listing Terms Monthly







