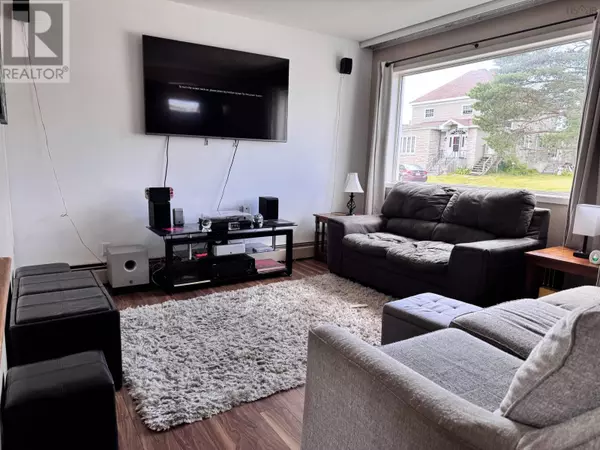319 York Street Glace Bay, NS B1A2M6
3 Beds
2 Baths
1,989 SqFt
UPDATED:
Key Details
Property Type Single Family Home
Sub Type Freehold
Listing Status Active
Purchase Type For Sale
Square Footage 1,989 sqft
Price per Sqft $125
Subdivision Glace Bay
MLS® Listing ID 202519519
Bedrooms 3
Half Baths 1
Year Built 1903
Lot Size 4,356 Sqft
Acres 0.1
Property Sub-Type Freehold
Source Nova Scotia Association of REALTORS®
Property Description
Location
Province NS
Rooms
Kitchen 1.0
Extra Room 1 Second level 4.10 x 11.6 Bath (# pieces 1-6)
Extra Room 2 Second level 12 x 15.6 Primary Bedroom
Extra Room 3 Second level 10.9 x 9.8 Bedroom
Extra Room 4 Second level 8.7 x 9.2 Bedroom
Extra Room 5 Basement 23.9 x 10 +8.4x10.4 Recreational, Games room
Extra Room 6 Basement 11.6x6+6.8x5 Laundry / Bath
Interior
Flooring Carpeted, Ceramic Tile, Hardwood, Laminate
Exterior
Parking Features No
Community Features School Bus
View Y/N No
Private Pool No
Building
Lot Description Landscaped
Story 2
Sewer Municipal sewage system
Others
Ownership Freehold







